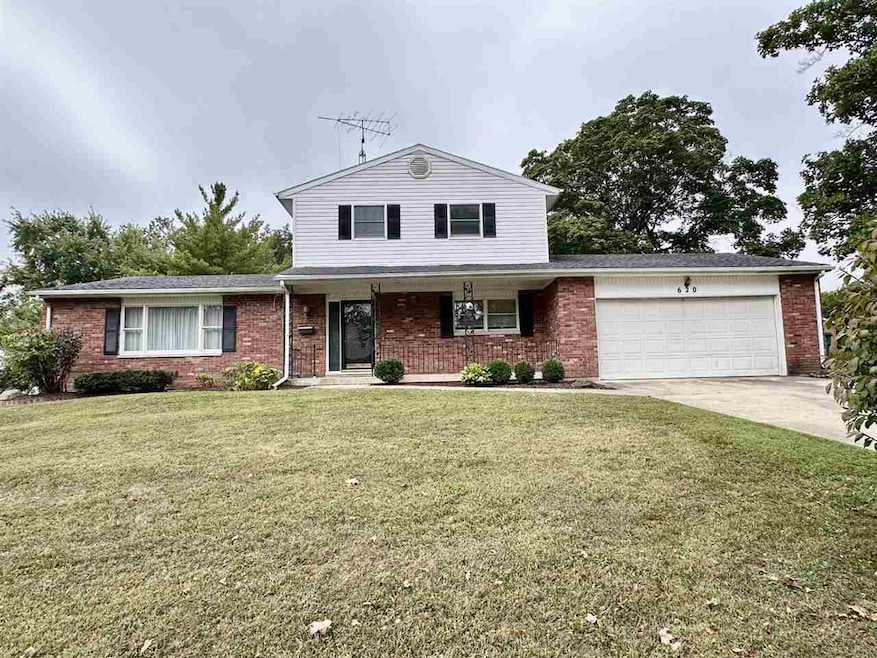
620 Alice Ln Richmond, IN 47374
Estimated payment $1,583/month
Highlights
- Popular Property
- Main Floor Bedroom
- Lower Floor Utility Room
- Traditional Architecture
- Enclosed Patio or Porch
- 2 Car Attached Garage
About This Home
Welcome to this classic 1969 two-story home in the desirable Hill Terrace neighborhood. Set on a quiet street with mature surroundings, this traditional center-staircase design offers 4 bedrooms and 3 full baths on nearly three-quarters of an acre. A charming front porch and inviting entry lead into spacious living areas, including a large eat-in kitchen, formal dining room, and a comfortable family room with a cozy gas fireplace. The screened-in porch is perfect for relaxing evenings overlooking the backyard. The main level includes a bedroom with adjacent full bath, ideal for a home office or guest suite. With a little creativity, the bath could be converted back to a half bath with convenient main-level laundry. Upstairs you’ll find three additional bedrooms and two full baths. The finished basement provides a wonderful play space or recreation area. Located within walking distance to shopping and restaurants, this home combines convenience with the charm of a well-established neighborhood filled with like-kind homes. Don’t miss your opportunity—call Rhonda or Marc today at 765-967-7466 to schedule your private showing!
Home Details
Home Type
- Single Family
Est. Annual Taxes
- $3,979
Year Built
- Built in 1969
Lot Details
- 0.35 Acre Lot
- Lot Dimensions are 98x155
Home Design
- Traditional Architecture
- Brick Exterior Construction
- Asphalt Roof
- Vinyl Siding
- Stick Built Home
Interior Spaces
- 2,088 Sq Ft Home
- 2-Story Property
- Gas Fireplace
- Window Treatments
- Family Room
- Living Room
- Dining Room
- Lower Floor Utility Room
Kitchen
- Microwave
- Dishwasher
- Disposal
Bedrooms and Bathrooms
- 4 Bedrooms
- Main Floor Bedroom
- Bathroom on Main Level
- 3 Full Bathrooms
Parking
- 2 Car Attached Garage
- Driveway
Outdoor Features
- Enclosed Patio or Porch
Schools
- Charles Elementary School
- Dennis/Test Middle School
- Richmond High School
Utilities
- Forced Air Heating System
- Heating System Uses Gas
- Gas Water Heater
- Cable TV Available
Community Details
- Hale Terrace Subdivision
Map
Home Values in the Area
Average Home Value in this Area
Tax History
| Year | Tax Paid | Tax Assessment Tax Assessment Total Assessment is a certain percentage of the fair market value that is determined by local assessors to be the total taxable value of land and additions on the property. | Land | Improvement |
|---|---|---|---|---|
| 2024 | $3,979 | $197,100 | $30,300 | $166,800 |
| 2023 | $1,727 | $172,700 | $26,700 | $146,000 |
| 2022 | $1,669 | $166,900 | $26,700 | $140,200 |
| 2021 | $1,553 | $155,300 | $26,700 | $128,600 |
| 2020 | $1,531 | $153,100 | $26,700 | $126,400 |
| 2019 | $1,532 | $153,200 | $26,700 | $126,500 |
| 2018 | $1,520 | $152,000 | $26,700 | $125,300 |
| 2017 | $1,459 | $145,900 | $26,700 | $119,200 |
| 2016 | $1,504 | $150,400 | $26,700 | $123,700 |
| 2014 | $1,490 | $149,000 | $26,700 | $122,300 |
| 2013 | $1,490 | $144,700 | $26,700 | $118,000 |
Property History
| Date | Event | Price | Change | Sq Ft Price |
|---|---|---|---|---|
| 08/29/2025 08/29/25 | For Sale | $230,000 | -- | $110 / Sq Ft |
Purchase History
| Date | Type | Sale Price | Title Company |
|---|---|---|---|
| Interfamily Deed Transfer | -- | -- |
Similar Homes in Richmond, IN
Source: Richmond Association of REALTORS®
MLS Number: 10051907
APN: 89-18-03-420-202.000-030
- 3430 Backmeyer Rd
- 552 Henley Rd
- 706 Henley Rd
- 8.5+/- ACRES S 37th Street & Backmeyer Rd
- 907 Henley Rd S
- 2834 Heathfield Ln
- 1117 Barrington Ridge
- 329 Henley Rd
- 3100 Woodgate Way
- 315 Rose Hill Ln
- 2805 Reeveston Rd
- 4024 Backmeyer Rd
- 210 S 28th St
- 8 Parkway Ln
- 3808 Sandbridge Dr
- 1023 Hampton Ct
- 1111 Archdale Dr
- 4056 Quail Hill Dr
- 2707 S G St
- 3088 Lantern Trail
- 3735 S A St
- 114 N 34th St
- 1300 S 18th St
- 200 S 8th St
- 401 N 10th St
- 131 S 7th St Unit 131 Up
- 1817 Chester Blvd
- 10 SW 16th St Unit 12
- 3001 W Cart Rd
- 2509 NW B St
- 4100 Royal Oak Dr
- 102 S 1st St Unit 1
- 4 N Shawnee Plains Ct
- 3600 Western Ave
- 1000 W 21st St
- 5265 College Corner Pike
- 5271 Hester Rd
- 5201 College Corner Pike
- 5262 Brown Rd
- 215 N College Ave






