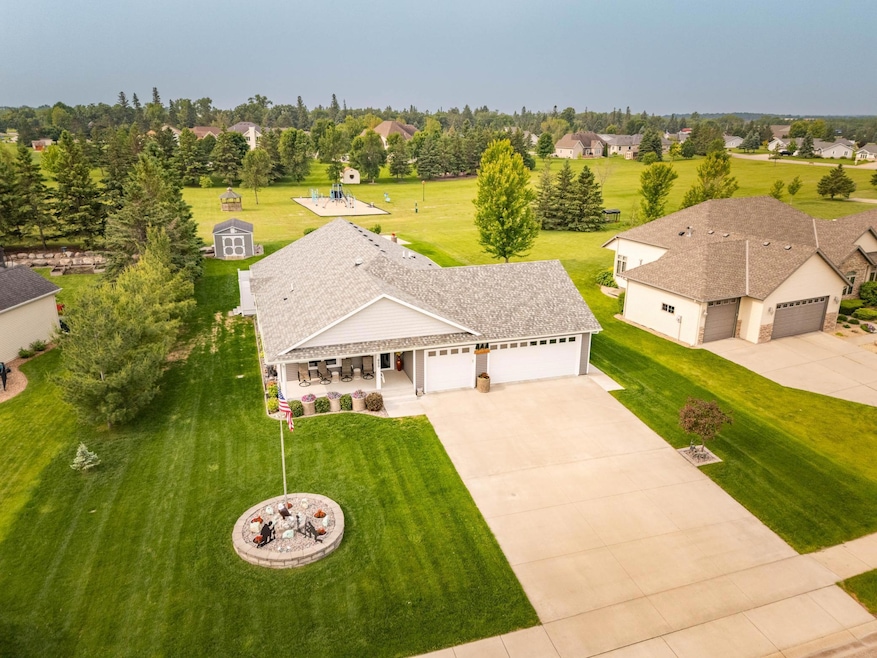
620 Anderson Way Alexandria, MN 56308
Highlights
- Main Floor Primary Bedroom
- Stainless Steel Appliances
- Living Room
- No HOA
- 3 Car Attached Garage
- Forced Air Heating and Cooling System
About This Home
As of July 2025Welcome to 620 Anderson Way, a stunning 5-bedroom, 3-bathroom rambler built in 2017 that offers the perfect blend of style, space, and single-level living. Step inside to discover an open-concept layout featuring a gourmet kitchen with a pantry, stainless steel appliances, and a spacious island overlooking the dining and living areas, perfect for hosting and everyday comfort.
The main-level primary suite is a true retreat with a walk-in closet and private en suite bath. Four additional bedrooms and two more full bathrooms offer incredible flexibility for guests, home offices, or hobbies.
“Maintained well” is an understatement, this home has been lovingly cared for and it shows in every detail.
Step outside to your backyard oasis, where a poured concrete patio creates the ultimate space for entertaining, grilling, or relaxing under the stars. Or enjoy the three season porch with your morning coffee. Whether it's summer BBQs or cozy fall nights around a firepit, this space is ready to impress.
Located in a desirable Alexandria neighborhood close to parks, shopping, and commuter routes, this home is truly move-in ready and full of charm.
Last Agent to Sell the Property
Northland Sotheby's International Realty Listed on: 06/13/2025

Home Details
Home Type
- Single Family
Est. Annual Taxes
- $5,850
Year Built
- Built in 2017
Lot Details
- 0.45 Acre Lot
- Irregular Lot
Parking
- 3 Car Attached Garage
Interior Spaces
- 2-Story Property
- Electric Fireplace
- Family Room with Fireplace
- Living Room
Kitchen
- Range
- Microwave
- Dishwasher
- Stainless Steel Appliances
Bedrooms and Bathrooms
- 5 Bedrooms
- Primary Bedroom on Main
- 3 Full Bathrooms
Laundry
- Dryer
- Washer
Finished Basement
- Basement Fills Entire Space Under The House
- Basement Storage
- Basement Window Egress
Utilities
- Forced Air Heating and Cooling System
Community Details
- No Home Owners Association
- Felt Anderson First Add Subdivision
Listing and Financial Details
- Assessor Parcel Number 630680275
Ownership History
Purchase Details
Home Financials for this Owner
Home Financials are based on the most recent Mortgage that was taken out on this home.Purchase Details
Purchase Details
Similar Homes in Alexandria, MN
Home Values in the Area
Average Home Value in this Area
Purchase History
| Date | Type | Sale Price | Title Company |
|---|---|---|---|
| Warranty Deed | $590,000 | Integrity Title | |
| Deed | -- | None Listed On Document | |
| Warranty Deed | $27,000 | Integrity Title Inc |
Mortgage History
| Date | Status | Loan Amount | Loan Type |
|---|---|---|---|
| Open | $472,000 | New Conventional | |
| Previous Owner | $65,000 | Credit Line Revolving |
Property History
| Date | Event | Price | Change | Sq Ft Price |
|---|---|---|---|---|
| 07/15/2025 07/15/25 | Sold | $590,000 | -0.8% | $155 / Sq Ft |
| 06/25/2025 06/25/25 | Pending | -- | -- | -- |
| 06/14/2025 06/14/25 | For Sale | $595,000 | -- | $156 / Sq Ft |
Tax History Compared to Growth
Tax History
| Year | Tax Paid | Tax Assessment Tax Assessment Total Assessment is a certain percentage of the fair market value that is determined by local assessors to be the total taxable value of land and additions on the property. | Land | Improvement |
|---|---|---|---|---|
| 2024 | $5,624 | $562,400 | $38,200 | $524,200 |
| 2023 | $5,624 | $518,900 | $38,200 | $480,700 |
| 2022 | $5,180 | $459,400 | $34,900 | $424,500 |
| 2021 | $4,882 | $421,100 | $34,900 | $386,200 |
| 2020 | $4,866 | $391,500 | $34,900 | $356,600 |
| 2019 | $3,370 | $379,500 | $34,900 | $344,600 |
| 2018 | $402 | $275,400 | $34,900 | $240,500 |
| 2017 | $360 | $32,300 | $29,700 | $2,600 |
| 2016 | $380 | $28,809 | $28,809 | $0 |
| 2015 | $438 | $0 | $0 | $0 |
| 2014 | -- | $33,200 | $33,200 | $0 |
Agents Affiliated with this Home
-
J
Seller's Agent in 2025
Julia Loken
Northland Sotheby's International Realty
-
S
Buyer's Agent in 2025
Stu Wood
Edina Realty, Inc.
Map
Source: NorthstarMLS
MLS Number: 6737234
APN: 63-0680-275
- 812 Anderson Way
- 913 Anderson Way
- 1286 Westbrook Cir
- 676 Voyager Dr
- 674 Voyager Dr
- 1007 Van Dyke Rd NW
- Lot 4 White Spruce Ln NW
- 981 White Spruce Ln NW
- 1126 Benjamin Dr
- 915 S Darling Dr NW Unit NW
- Lot 2 Geneva Golf Club Dr NE
- Lot 8 Geneva Golf Club Dr NE
- 205 Ashley Ln
- 1500 Mcauliffe Place NW
- 1321 S Darling Dr NW
- 1101 Madisson St
- 1120 Madisson St
- 323 1/2 Unit 4 Fairgrounds Rd N
- 323 1/2 Unit 3 Fairgrounds Rd N
- 1007 Ruby St NW






