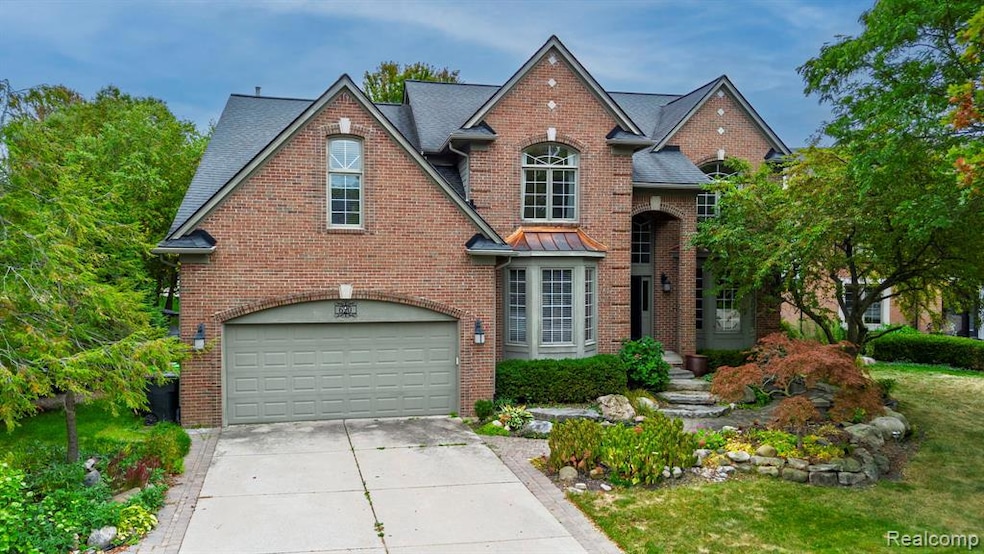620 Appoline Ct Rochester, MI 48307
Estimated payment $4,322/month
Highlights
- Very Popular Property
- Tennis Courts
- Colonial Architecture
- North Hill Elementary School Rated A
- Outdoor Pool
- Clubhouse
About This Home
Welcome to this inviting four-bedroom, 2.5-bath colonial nestled in one of Rochester’s most sought-after subdivisions, Stoney Creek Ridge. Perfectly situated on a quiet cul-de-sac, this home offers both privacy and community, surrounded by beautiful mature trees.
The home features a spacious layout with a traditional floor plan, ideal for both daily living and entertaining. The main level offers an open and functional flow, with multiple living spaces and large windows that bring in natural light. Upstairs, you’ll find four generous bedrooms, including a primary suite with a private bath, plus a bonus room on the second floor—perfect for a home office, playroom, or guest space. The full basement provides ample storage or the potential for future finishing.
Step outside and enjoy all that this neighborhood has to offer. Stoney Creek Ridge boasts outstanding amenities, including a community pool, sidewalks for evening strolls, and the charm of a friendly, established neighborhood. During the fall, you can even enjoy a leisurely walk to Downtown Rochester, known for its shops, dining, and seasonal events.
This home is a fantastic opportunity to bring your vision to life and make it your own. With its prime location, excellent community, and solid foundation, 620 Appoline Court is ready to welcome you home!
Home Details
Home Type
- Single Family
Est. Annual Taxes
Year Built
- Built in 1999
Lot Details
- 10,019 Sq Ft Lot
- Lot Dimensions are 80x78x148x149
- Cul-De-Sac
HOA Fees
- $71 Monthly HOA Fees
Home Design
- Colonial Architecture
- Brick Exterior Construction
- Poured Concrete
- Asphalt Roof
Interior Spaces
- 3,237 Sq Ft Home
- 2-Story Property
- Great Room with Fireplace
- Unfinished Basement
Bedrooms and Bathrooms
- 4 Bedrooms
Parking
- 2 Car Direct Access Garage
- Front Facing Garage
- Garage Door Opener
Outdoor Features
- Outdoor Pool
- Tennis Courts
- Deck
- Exterior Lighting
Location
- Ground Level
Utilities
- Forced Air Heating and Cooling System
- Heating System Uses Natural Gas
- Natural Gas Water Heater
Listing and Financial Details
- Assessor Parcel Number 1512432037
Community Details
Overview
- Www.Stonycreekridge.Com Association
- Stony Creek Ridge 3 Subdivision
- The community has rules related to fencing
Amenities
- Clubhouse
Recreation
- Community Pool
Map
Home Values in the Area
Average Home Value in this Area
Tax History
| Year | Tax Paid | Tax Assessment Tax Assessment Total Assessment is a certain percentage of the fair market value that is determined by local assessors to be the total taxable value of land and additions on the property. | Land | Improvement |
|---|---|---|---|---|
| 2024 | $6,190 | $295,800 | $0 | $0 |
| 2023 | $5,927 | $264,040 | $0 | $0 |
| 2022 | $6,484 | $244,530 | $0 | $0 |
| 2021 | $6,701 | $241,280 | $0 | $0 |
| 2020 | $5,862 | $232,940 | $0 | $0 |
| 2019 | $6,916 | $226,780 | $0 | $0 |
| 2018 | $6,107 | $218,260 | $0 | $0 |
| 2017 | $5,988 | $216,860 | $0 | $0 |
| 2016 | $5,797 | $208,950 | $0 | $0 |
| 2015 | -- | $198,210 | $0 | $0 |
| 2014 | -- | $184,450 | $0 | $0 |
| 2011 | -- | $156,790 | $0 | $0 |
Property History
| Date | Event | Price | Change | Sq Ft Price |
|---|---|---|---|---|
| 09/13/2025 09/13/25 | For Sale | $689,000 | -- | $213 / Sq Ft |
Purchase History
| Date | Type | Sale Price | Title Company |
|---|---|---|---|
| Warranty Deed | $380,000 | Stewart Title | |
| Deed | $362,900 | -- |
Mortgage History
| Date | Status | Loan Amount | Loan Type |
|---|---|---|---|
| Open | $360,800 | New Conventional | |
| Closed | $360,800 | New Conventional | |
| Closed | $291,100 | New Conventional | |
| Closed | $304,000 | Stand Alone First | |
| Previous Owner | $270,000 | No Value Available |
Source: Realcomp
MLS Number: 20251036156
APN: 15-12-432-037
- 422 Springview Dr
- 54159 Deer Ridge Ct
- 1721 Deepwood Cir Unit 69
- 1529 Millecoquins Ct
- 1874 Flagstone Cir
- 1850 Flagstone Cir Unit 53
- 2322 Regency Hills Dr
- 1167 Autumnview Dr
- 2113 Marissa Way Unit 99
- 1322 Copper Cir Unit 26
- 54630 Ashford Ct
- 2231 Marissa Way Unit 83
- 674 Springview Dr
- 2156 Austin Dr
- 53641 Buckingham Ln
- 1070 Pointe Place Ct Unit 8
- 1933 Catlin Dr
- 2961 Hartford Ln
- 54782 Whitby Way
- 53645 Lambeth Ct
- 1786 Flagstone Cir Unit 13
- 1784 Flagstone Cir Unit 14
- 1893 Flagstone Cir Unit 131
- 54645 Marissa Way
- 701 Green Cir
- 810 Plate St
- 1216 Sycamore Dr
- 475 Baldwin Ave
- 1515 Goldrush
- 803 Plate St Unit 209
- 803 Plate St Unit 110
- 1339 Beale Cir
- 430 Baldwin Ave Unit 75
- 619 Whitney Dr
- 619 Whitney Dr
- 54679 Shelby Rd Unit 31
- 676 N Main St
- 1454 N Rochester Rd
- 1090 Academy Dr
- 4709 Park Manor N







