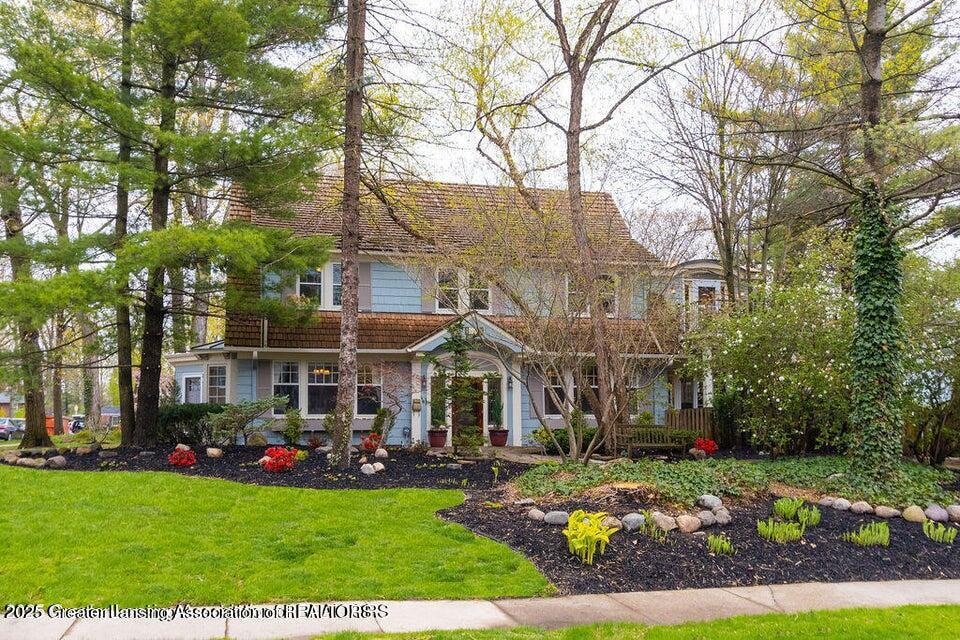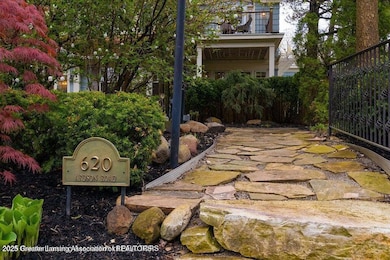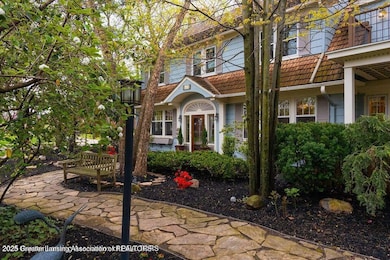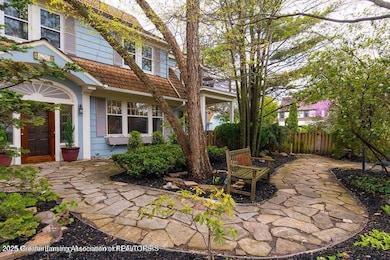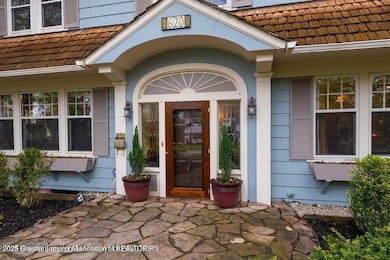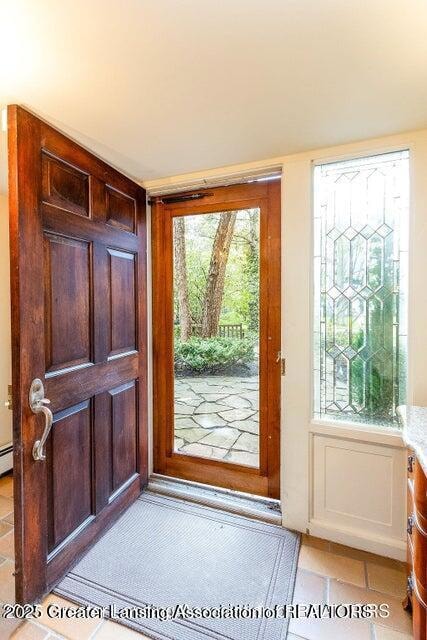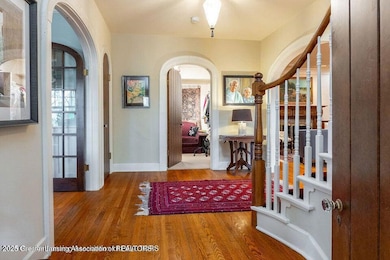620 Ardson Rd East Lansing, MI 48823
Estimated payment $6,800/month
Highlights
- Boat Slip
- Spa
- Deck
- Glencairn School Rated A
- View of Trees or Woods
- Dining Room with Fireplace
About This Home
East Lansing ~ Ohhhh my, nestled in the heart of the highly sought after Glencairn neighborhood; this landmark home that turns 100 in 2026, on the corner of Wildwood and Ardson is now available. Words can hardly describe this 1926 Dutch colonial manor home nestled on two lots that was fully sealed and painted in 2023, boasting 5/6 bedrooms, 4 full and two half baths with over 6,795 sq. ft. of living space including 5,146 sq. ft. above grade. The meandering 200-year-old stone wall front walkway paves an enchanting way to this well-cared for gem of a home! Bye gone era charm exudes from every room with fabulous, updated amenities throughout. The breathtaking foyer with a sweeping staircase, formal living room including a bay window alcove that is straight out of a designer's magazine, original arched French doors and built-in corner hutches makes this a room to remember. The formal dining room includes 9' ceilings, spectacular crown molding, an inviting hearth room next to the fireplace with an antique Oak mantel, stunning panel molding and built-ins from the original Muskegon courthouse adds a unique touch to the expansive space, highlighted with gleaming original hardwood floors. Enjoy the access to the stunning four-season sunroom and oversized space complete with porch paneling straight out of a magazine and includes access to the side courtyard with a hot tub! The over-the-top gourmet kitchen includes stunning custom cabinetry, 9' ceilings, granite countertops, tile backsplash, center island work center, eating bar, prep sink and a large porcelain farmers sink; appliances included a 5-burner gas range, newer trash compactor, newer cooktop, and three ovens, plenty of room for many cooks' prep! Quaint breakfast room nestled with a bank of transom windows plus access to the mud room with heated tile flooring. a first-floor laundry and pantry all nestled in the fabulous breezeway that attaches to the 2+ car garage, note the extra-long driveway (a rare find)! The hearth room is anchored by a stone-faced gas fireplace, 2 skylights and accented with stacked windows and is a great family living space. The back hall makes the way to the perfect private area in the outstanding library/guest bedroom, complete with a full bath, a spectacular ceramic shower, walk-in closet, plus a dramatic bay of windows overlooking the pretty street of Wildwood. Storage galore with fabulous niches, built-ins, chair-rail, crown molding and closets at almost every glance. A second-floor mezzanine gives the way to the primary suite that never seems to end, accented with a pretty eyebrow window and a private balcony (deck was rebuilt in 2023) off the sleeping quarters to enjoy amazing sunsets, built in wardrobes and closet. The spa bath is decadent and an oasis of its own, heated ceramic tile, shower, whirlpool tub, double sinks and separate toilet room. Three more generous-sized bedrooms, one with a window seat and built-in desk (deck was rebuilt in 2023) with a sitting area plus a private balcony and one with a dormer window all are oversized with a quaint & charming full bath. The third-floor attic is fabulous with a fifth bedroom, full bath, study area and more. If all of this is not enough the finished rec room, full wet bar, 1⁄2 bath, possible bedroom including an egress window, game space, fireplace, custom-built tool room, plus loads of storage should do it! Fabulous flowers and plantings. Newer upgrades. Take your place in history! Walk to MSU, downtown, shopping, eateries and close proximity to highways. The Glencairn lifestyle is a way of life with canopies of trees, sidewalks, streetlights and a home of comparable quality that will always be adored.
Listing Agent
Coldwell Banker Professionals -Okemos License #6501128440 Listed on: 11/10/2025

Home Details
Home Type
- Single Family
Est. Annual Taxes
- $18,476
Year Built
- Built in 1926
Lot Details
- 0.36 Acre Lot
- Lot Dimensions are 159x95
- Wood Fence
- Landscaped
- Private Lot
- Front Yard Sprinklers
- Few Trees
Parking
- 2 Car Garage
- Parking Storage or Cabinetry
- Side Facing Garage
- Garage Door Opener
Property Views
- Woods
- Neighborhood
Home Design
- Traditional Architecture
- Shingle Roof
- Shingle Siding
- Concrete Perimeter Foundation
Interior Spaces
- 3-Story Property
- Built-In Features
- Bookcases
- Crown Molding
- High Ceiling
- Ceiling Fan
- Chandelier
- Gas Fireplace
- Mud Room
- Entrance Foyer
- Family Room with Fireplace
- Living Room
- Dining Room with Fireplace
- 3 Fireplaces
- Formal Dining Room
- Recreation Room with Fireplace
Kitchen
- Eat-In Kitchen
- Breakfast Bar
- Double Self-Cleaning Oven
- Gas Cooktop
- Range Hood
- Microwave
- Dishwasher
- Stainless Steel Appliances
- Granite Countertops
- Trash Compactor
- Disposal
Flooring
- Wood
- Carpet
Bedrooms and Bathrooms
- 6 Bedrooms
- Walk-In Closet
- Double Vanity
- Whirlpool Bathtub
Laundry
- Laundry Room
- Laundry on main level
- Washer and Dryer
Finished Basement
- Basement Fills Entire Space Under The House
- Basement Window Egress
Outdoor Features
- Spa
- Boat Slip
- Balcony
- Courtyard
- Deck
- Rain Gutters
- Front Porch
Utilities
- Central Heating and Cooling System
- Natural Gas Connected
- Gas Water Heater
- High Speed Internet
- Cable TV Available
Community Details
- Ardson Height Subdivision
Map
Home Values in the Area
Average Home Value in this Area
Tax History
| Year | Tax Paid | Tax Assessment Tax Assessment Total Assessment is a certain percentage of the fair market value that is determined by local assessors to be the total taxable value of land and additions on the property. | Land | Improvement |
|---|---|---|---|---|
| 2025 | $17,805 | $341,700 | $56,900 | $284,800 |
| 2024 | $156 | $321,000 | $53,100 | $267,900 |
| 2023 | $16,709 | $288,800 | $47,800 | $241,000 |
| 2022 | $13,627 | $267,900 | $47,300 | $220,600 |
| 2021 | $13,627 | $255,300 | $44,400 | $210,900 |
| 2020 | $15,470 | $238,200 | $43,900 | $194,300 |
| 2019 | $14,920 | $227,700 | $48,000 | $179,700 |
| 2018 | $15,879 | $233,900 | $44,900 | $189,000 |
| 2017 | $15,318 | $233,200 | $44,900 | $188,300 |
| 2016 | -- | $220,200 | $43,200 | $177,000 |
| 2015 | -- | $204,400 | $83,060 | $121,340 |
| 2014 | -- | $190,700 | $84,020 | $106,680 |
Property History
| Date | Event | Price | List to Sale | Price per Sq Ft |
|---|---|---|---|---|
| 11/10/2025 11/10/25 | For Sale | $998,900 | -- | $147 / Sq Ft |
Purchase History
| Date | Type | Sale Price | Title Company |
|---|---|---|---|
| Warranty Deed | $360,000 | Metropolitan Title Company | |
| Interfamily Deed Transfer | -- | Midstate Title Company | |
| Deed | $140,000 | -- |
Mortgage History
| Date | Status | Loan Amount | Loan Type |
|---|---|---|---|
| Open | $447,920 | Purchase Money Mortgage |
Source: Greater Lansing Association of Realtors®
MLS Number: 292519
APN: 20-01-13-205-001
- 539 Sunset Ln
- 351 Oakhill Ave Unit 207
- 815 Westlawn Ave
- 415 W Grand River Ave
- 953 Rosewood Ave
- 904 Sunset Ln
- 350 Kensington Rd
- 1107 W Grand River Ave
- 922 Michigan Ave
- 728 Audubon Rd
- 992 Touraine Ave
- 119 Kensington Rd
- 1311 W Saginaw St
- 987 Touraine Ave
- 1008 Touraine Ave
- 1207 Chartwell Carriage Way S
- 338 W Saginaw St Unit 48
- 268 W Saginaw St Unit 202
- 268 W Saginaw St Unit 103
- 220 Mac Ave Unit 302
- 227 Beal St
- 410 Pine Forest Dr
- 233 Abbot Rd
- 540 Glenmoor Rd
- 200 Albert Ave
- 268 W Saginaw St Unit 202
- 211 Ann St
- 213 Ann St
- 238 W Saginaw St
- 314 Mac Ave
- 1151-1153 E Michigan Ave
- 3225-3227 Holiday Dr
- 204 E Pointe Ln
- 3165 E Michigan Ave
- 1009 Fairway Ln
- 565 E Grand River Ave
- 755 Burcham Dr
- 601 E Grand River Ave
- 3140 E Michigan Ave
- 509 Walbridge Dr
