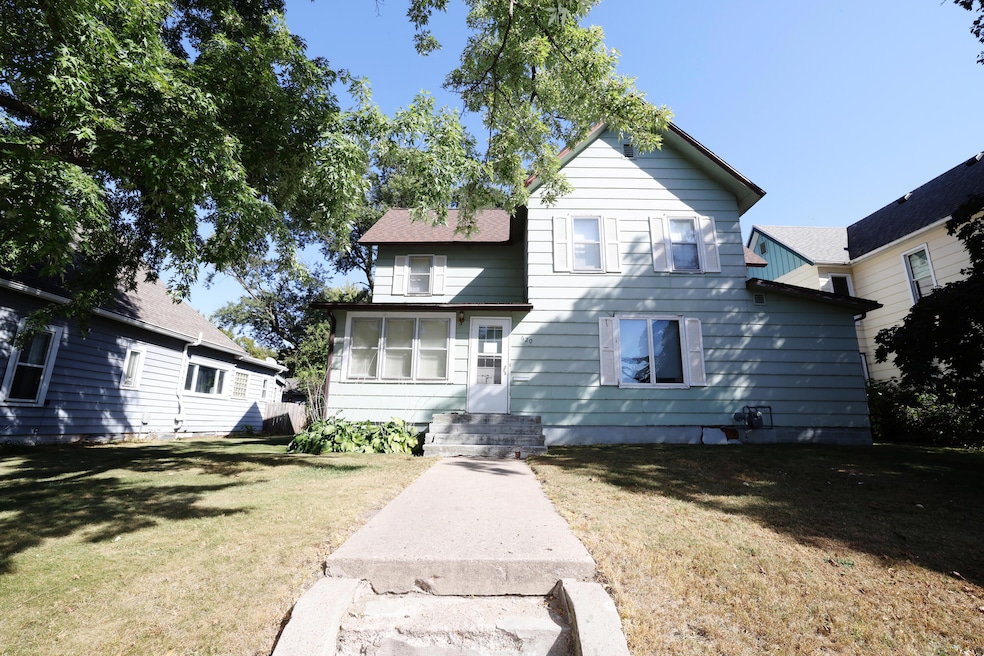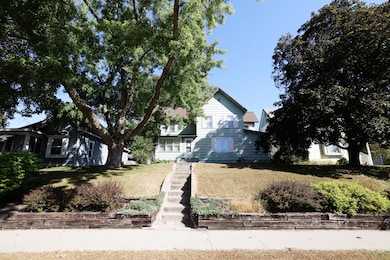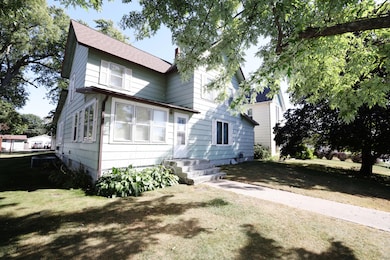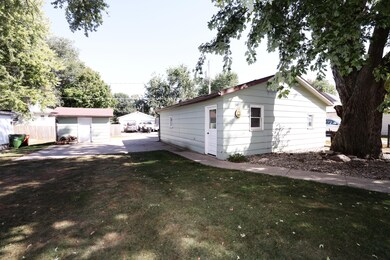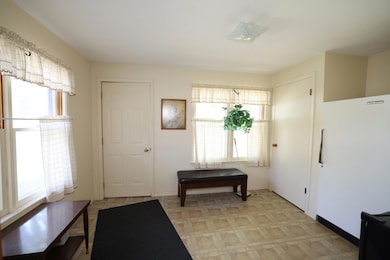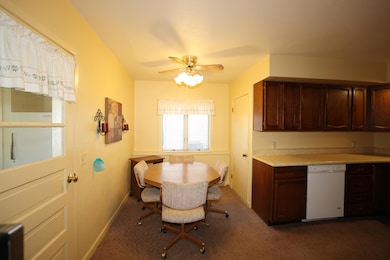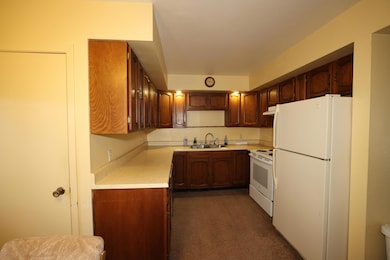Estimated payment $983/month
Highlights
- Hilly Lot
- Mud Room
- 2 Car Detached Garage
- Main Floor Bedroom
- No HOA
- Living Room
About This Home
Your Pinterest Vision Awaits With a little tender loving care, this spacious home has all the potential to bring your homeownership dreams to life. If you've ever imagined transforming a house into your very own Pinterest vision board, this is the perfect opportunity. Step inside through the back door into a generous mudroom, leading to a neat and tidy eat-in kitchen. The main level offers a large living room, formal dining room, full bathroom, two comfortable bedrooms, and a convenient laundry room — plenty of space to live while updating room by room. Upstairs, discover three additional bedrooms, a roomy hallway, and endless possibilities for creating the home you've always envisioned. Outdoors, the expansive yard is ready for gardening, play, or entertaining. A 2-car detached garage with workshop area, plus an additional shed, completes the package — ideal for storage, hobbies, or projects. Whether you're a first-time buyer or a visionary looking for your next project, this home is full of potential and waiting for your personal touch. This home is being offered AS-IS
Open House Schedule
-
Sunday, November 23, 202511:00 am to 12:00 pm11/23/2025 11:00:00 AM +00:0011/23/2025 12:00:00 PM +00:00Add to Calendar
Home Details
Home Type
- Single Family
Est. Annual Taxes
- $2,300
Year Built
- Built in 1870
Lot Details
- 0.25 Acre Lot
- Lot Dimensions are 60x180
- Hilly Lot
Parking
- 2 Car Detached Garage
Home Design
- Brick Foundation
- Masonite
Interior Spaces
- 2,064 Sq Ft Home
- 2-Story Property
- Ceiling Fan
- Mud Room
- Living Room
- Dining Room
- Unfinished Basement
- Partial Basement
- Range
Flooring
- Carpet
- Vinyl
Bedrooms and Bathrooms
- 5 Bedrooms
- Main Floor Bedroom
- 1 Full Bathroom
Laundry
- Laundry Room
- Laundry on main level
- Dryer
- Washer
Utilities
- Forced Air Heating and Cooling System
- Heating System Uses Natural Gas
Community Details
- No Home Owners Association
Listing and Financial Details
- Assessor Parcel Number 088426281182069
Map
Home Values in the Area
Average Home Value in this Area
Tax History
| Year | Tax Paid | Tax Assessment Tax Assessment Total Assessment is a certain percentage of the fair market value that is determined by local assessors to be the total taxable value of land and additions on the property. | Land | Improvement |
|---|---|---|---|---|
| 2025 | $2,300 | $188,610 | $26,710 | $161,900 |
| 2024 | $2,300 | $135,081 | $19,080 | $116,001 |
| 2023 | $2,288 | $135,081 | $19,080 | $116,001 |
| 2022 | $2,376 | $118,325 | $12,084 | $106,241 |
| 2021 | $2,376 | $118,325 | $12,084 | $106,241 |
| 2020 | $2,468 | $116,953 | $12,084 | $104,869 |
| 2019 | $2,298 | $116,953 | $12,084 | $104,869 |
| 2018 | $2,276 | $105,551 | $0 | $0 |
| 2017 | $2,276 | $87,761 | $12,084 | $75,677 |
| 2016 | $1,816 | $87,761 | $12,084 | $75,677 |
| 2015 | $1,820 | $87,761 | $0 | $0 |
| 2014 | $1,760 | $87,761 | $0 | $0 |
Property History
| Date | Event | Price | List to Sale | Price per Sq Ft |
|---|---|---|---|---|
| 11/17/2025 11/17/25 | Price Changed | $150,000 | -11.8% | $73 / Sq Ft |
| 10/31/2025 10/31/25 | For Sale | $170,000 | 0.0% | $82 / Sq Ft |
| 10/27/2025 10/27/25 | Pending | -- | -- | -- |
| 10/23/2025 10/23/25 | Price Changed | $170,000 | -8.1% | $82 / Sq Ft |
| 09/29/2025 09/29/25 | For Sale | $185,000 | -- | $90 / Sq Ft |
Source: Central Iowa Board of REALTORS®
MLS Number: 68567
APN: 088426281182069
- 1226 6th St
- 1322 7th St
- 504 Linn St
- 621 Cedar St
- 509 Cedar St
- 1022 Linn St
- 922 Mamie Eisenhower Ave
- 203 Linn St
- 503 Boone St
- 104 Tama St
- 1604 Mamie Eisenhower Ave
- 128 Story St
- 327 Boone St
- 722 Mamie Eisenhower Ave
- 1311 Union St
- 1632 Mamie Eisenhower Ave
- 1303 Tama St
- 1203 Story St
- 1535 13th St
- 1014 14th St
- 1104 8th St
- 2160 Cedar St
- 1010 Ida Place
- 1309 S Linn St
- 368 S Marion St
- 2055 140th St
- 5428 Norris St
- 1201 Florida Ave
- 5300-5472 Mortensen Rd
- 4608 Toronto St
- 1311 Delaware Ave Unit 1
- 4815 Todd Dr
- 4912 Mortensen Rd
- 802 Delaware Ave
- 235 Sinclair Ave
- 4720 Mortensen Rd
- 4611 Mortensen Rd
- 4415 Lincoln Way
- 802 Dickinson Ave
- 4511 Twain Cir Unit 301
