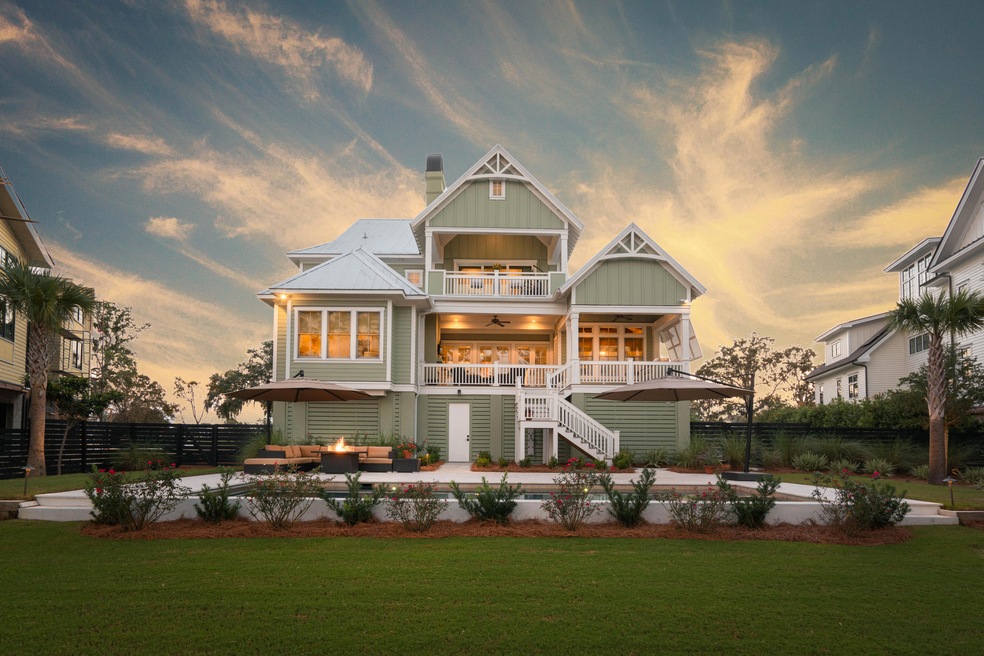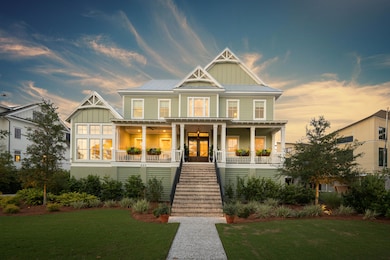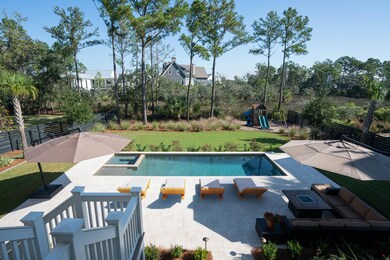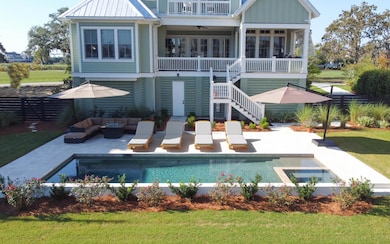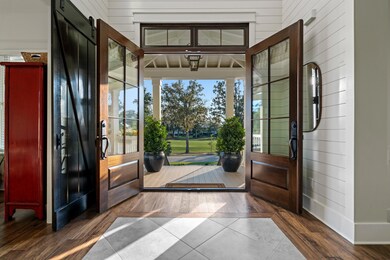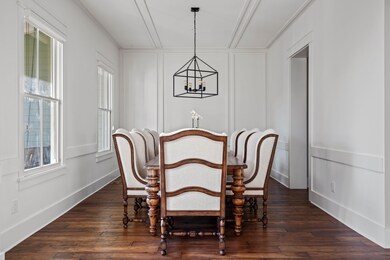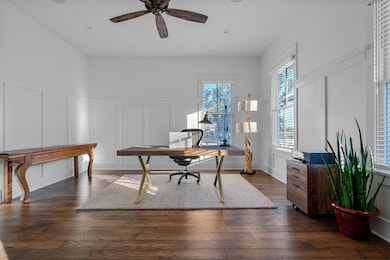
620 Bermuda Isle St Daniel Island, SC 29492
Highlights
- Boat Ramp
- On Golf Course
- Home Theater
- Daniel Island School Rated A-
- Wine Cellar
- In Ground Pool
About This Home
As of December 2020Nestled on a private cul-de-sac in the water-oriented Nobels Point section of Daniel Island Park, you can enjoy beautiful sunrises over the lush marshes of Ralston Creek from the back porch of your custom oasis. From your front porch, you'll look right down the 11th fairway of the Rees Jones-designed Ralston Creek golf course. This like-new custom elevated 3-car garage home is situated on a large lot (.63 acre) and is the ultimate entertaining home. Enjoy the marsh and creek views from the resort-style saltwater heated and chilled pool with a hot tub and an electric pool cover with an expansive travertine sundeck. It is a short stroll to the private dock that is exclusive to the homeowners in Nobels Point and in close proximity to the Daniel Island Club amenities.The double mahogany front glass doors welcome you into 620 Bermuda Isle Road. The two-story entrance offers floor to ceiling shiplap; on your right is a large home office with custom black barn doors and board and batten trim throughout and to your left is a bright dining room. Both rooms offer gorgeous views of the 11th fairway of the Ralston Creek Golf Course. The living room has its own bar with a wine fridge, bar sink, leathered granite countertops and an impressive mahogany wood walk-in wine cellar. The open concept main living area offers a gourmet kitchen with vaulted ceilings and exposed wood beams, custom cabinetry with dovetail soft-close drawers, accent lighted cabinets, a huge island, and GE monogram appliances. The laundry room is worth mentioning and is a crowd pleaser with more gorgeous golf course views, its spacious and expansive cabinetry/ storage and a soaker sink and a few folding stations. Off the living room is a huge Trex porch, fireplace and built-in outside kitchen overlooking the custom pool, large backyard with lush landscaping and marsh views. The main level master bedroom offers coffered ceilings and even more gorgeous marsh views, his and her closets on either side and a spa-like master bathroom with a huge walk-in shower. The curved grand staircase ascends to all the guest bedrooms, which are all nicely separated from the main level master bedroom. The upstairs bonus room has a vaulted ceiling, exposed wood beams, an additional bar/ kitchenette area with its own sink and wine fridge, it is the ideal upstairs TV theater room and/ or playroom. The private porch from the bonus room offers some of the best views of the pool and Ralston Creek. Second upstairs office/ loft space is a nice bonus. The immaculate garage is generous and has been completely screened-in and has a 3-stop elevator. All windows and doors are Andersen impact resistant..(except door in garage leading to pool). This beautiful home has it all and ready for its new owners.
*This property includes Daniel Island Club social membership privileges, with the opportunity to upgrade to a Sport membership, or an Invitational golf membership. Daniel Island Park features two spectacular golf courses designed by Rees Jones and Tom Fazio, as well as, a traditional clubhouse and swim, tennis and fitness facilities and neighborhood boat ramp.
**Buyer pays a one-time neighborhood enhancement fee of .5% x sales price to Daniel Island Community Fund at closing and an estoppel fee to the Daniel Island Property Owners Association, Inc. Property Disclosure and Community Fund Disclosure are attached. Daniel Island resale addendum is also attached and will be required on offer to purchase.
***Buyer to confirm any information in this listing that is important to the purchase decision including (but not limited to) associated memberships/ fees, view, square footage, lot size, HOA info, taxes, and schools.
****Flood insurance $676/ year/ AE flood zone
Last Agent to Sell the Property
The Exchange Company, LLC License #40078 Listed on: 10/22/2020
Home Details
Home Type
- Single Family
Est. Annual Taxes
- $24,347
Year Built
- Built in 2018
Lot Details
- 0.63 Acre Lot
- Property fronts a marsh
- On Golf Course
- Cul-De-Sac
- Wood Fence
- Aluminum or Metal Fence
- Interior Lot
- Level Lot
- Irrigation
- Tidal Wetland on Lot
HOA Fees
- $87 Monthly HOA Fees
Parking
- 3 Car Attached Garage
- Garage Door Opener
Home Design
- Traditional Architecture
- Pillar, Post or Pier Foundation
- Raised Foundation
- Metal Roof
- Cement Siding
Interior Spaces
- 4,473 Sq Ft Home
- 3-Story Property
- Elevator
- Wet Bar
- Beamed Ceilings
- Tray Ceiling
- Smooth Ceilings
- Cathedral Ceiling
- Ceiling Fan
- Stubbed Gas Line For Fireplace
- Gas Log Fireplace
- Thermal Windows
- ENERGY STAR Qualified Windows
- Window Treatments
- Insulated Doors
- Entrance Foyer
- Wine Cellar
- Great Room
- Family Room
- Living Room with Fireplace
- 2 Fireplaces
- Formal Dining Room
- Home Theater
- Home Office
- Loft
- Bonus Room
- Sun or Florida Room
- Utility Room with Study Area
- Laundry Room
Kitchen
- Eat-In Kitchen
- Dishwasher
- ENERGY STAR Qualified Appliances
- Kitchen Island
Flooring
- Wood
- Ceramic Tile
Bedrooms and Bathrooms
- 5 Bedrooms
- Double Master Bedroom
- Dual Closets
- Walk-In Closet
Home Security
- Home Security System
- Fire Sprinkler System
Accessible Home Design
- Adaptable For Elevator
Eco-Friendly Details
- Energy-Efficient HVAC
- ENERGY STAR/Reflective Roof
Outdoor Features
- In Ground Pool
- Wetlands on Lot
- Balcony
- Deck
- Patio
- Exterior Lighting
- Front Porch
Schools
- Daniel Island Elementary And Middle School
- Philip Simmons High School
Utilities
- Cooling Available
- Heat Pump System
- Tankless Water Heater
Community Details
Overview
- Club Membership Available
- Daniel Island Park Subdivision
Recreation
- Boat Ramp
- Golf Course Membership Available
- Park
- Trails
Ownership History
Purchase Details
Purchase Details
Home Financials for this Owner
Home Financials are based on the most recent Mortgage that was taken out on this home.Purchase Details
Home Financials for this Owner
Home Financials are based on the most recent Mortgage that was taken out on this home.Similar Homes in the area
Home Values in the Area
Average Home Value in this Area
Purchase History
| Date | Type | Sale Price | Title Company |
|---|---|---|---|
| Deed | $3,450,000 | Terra Futch Real Estate Law Ll | |
| Deed | $2,495,000 | Weeks And Irvine Llc | |
| Deed | $545,000 | None Available |
Mortgage History
| Date | Status | Loan Amount | Loan Type |
|---|---|---|---|
| Previous Owner | $1,600,000 | Future Advance Clause Open End Mortgage | |
| Previous Owner | $1,500,000 | Construction | |
| Previous Owner | $343,000 | New Conventional |
Property History
| Date | Event | Price | Change | Sq Ft Price |
|---|---|---|---|---|
| 12/31/2020 12/31/20 | Sold | $2,495,000 | 0.0% | $558 / Sq Ft |
| 12/01/2020 12/01/20 | Pending | -- | -- | -- |
| 10/22/2020 10/22/20 | For Sale | $2,495,000 | +357.8% | $558 / Sq Ft |
| 11/22/2016 11/22/16 | Sold | $545,000 | 0.0% | -- |
| 10/23/2016 10/23/16 | Pending | -- | -- | -- |
| 11/30/2015 11/30/15 | For Sale | $545,000 | +28.2% | -- |
| 08/11/2015 08/11/15 | Sold | $425,000 | 0.0% | -- |
| 07/12/2015 07/12/15 | Pending | -- | -- | -- |
| 06/04/2015 06/04/15 | For Sale | $425,000 | -- | -- |
Tax History Compared to Growth
Tax History
| Year | Tax Paid | Tax Assessment Tax Assessment Total Assessment is a certain percentage of the fair market value that is determined by local assessors to be the total taxable value of land and additions on the property. | Land | Improvement |
|---|---|---|---|---|
| 2025 | $24,347 | $3,780,800 | $1,560,000 | $2,220,800 |
| 2024 | $24,347 | $151,232 | $62,400 | $88,832 |
| 2023 | $24,347 | $151,232 | $62,400 | $88,832 |
| 2022 | $16,863 | $203,652 | $93,600 | $110,052 |
| 2021 | $49,887 | $61,500 | $23,000 | $38,496 |
| 2020 | $10,526 | $61,496 | $23,000 | $38,496 |
| 2019 | $31,495 | $61,496 | $23,000 | $38,496 |
| 2018 | $11,025 | $31,200 | $31,200 | $0 |
| 2017 | $11,019 | $31,200 | $31,200 | $0 |
| 2016 | $8,534 | $24,000 | $24,000 | $0 |
| 2015 | -- | $24,000 | $24,000 | $0 |
Agents Affiliated with this Home
-
Melissa Martin

Seller's Agent in 2020
Melissa Martin
The Exchange Company, LLC
(843) 425-7819
3 in this area
93 Total Sales
-
Debbie Rogers
D
Buyer's Agent in 2020
Debbie Rogers
Carolina One Real Estate
(843) 990-2915
2 in this area
80 Total Sales
-
Angie Johnson
A
Seller's Agent in 2016
Angie Johnson
Island Park Properties
(843) 810-3860
37 in this area
62 Total Sales
-
Carey Tipple

Seller Co-Listing Agent in 2016
Carey Tipple
Daniel Island Real Estate Co Inc
(843) 478-2099
25 in this area
37 Total Sales
-
Elizabeth Shirley

Buyer's Agent in 2016
Elizabeth Shirley
BHHS Carolina Sun Real Estate
(843) 276-2970
1 in this area
101 Total Sales
Map
Source: CHS Regional MLS
MLS Number: 20029075
APN: 272-10-01-039
- 566 Wading Place
- 572 Wading Place
- 201 Foundry St
- 351 Lesesne St
- 117 Nobels Point St
- 164 River Green Place
- 156 Nobels Point St
- 141 Ithecaw Creek St
- 143 Brailsford St
- 151 Brailsford St
- 1153 Ship Builder St
- 1149 Ship Builder St
- 1109 Ship Builder St
- 1124 Ship Builder St
- 1105 Ship Builder St
- 1171 Ship Builder St
- 1077 Ship Builder St
- 473 Lesesne St
- 412 Wayfaring Point
- 290 Delahow St
