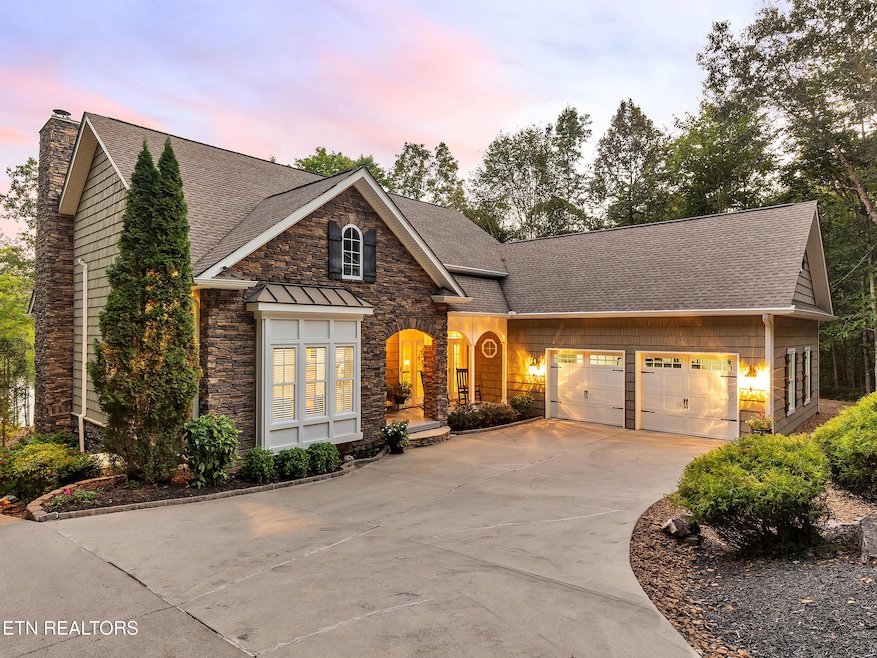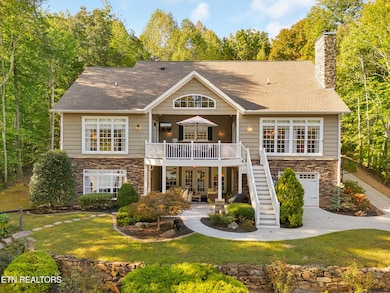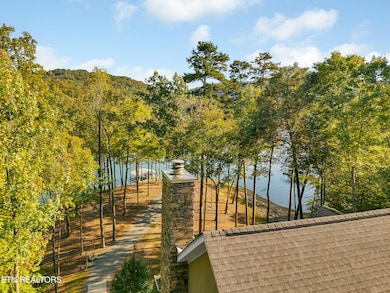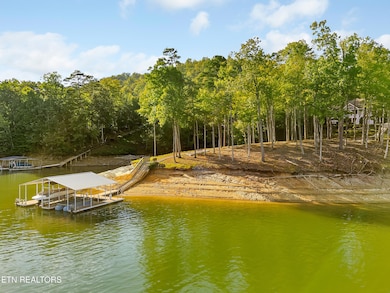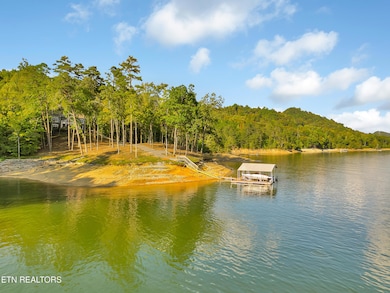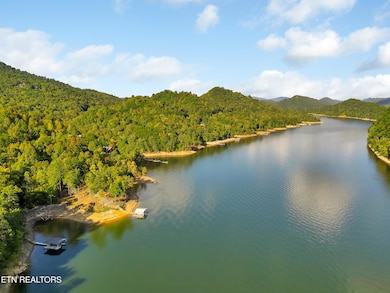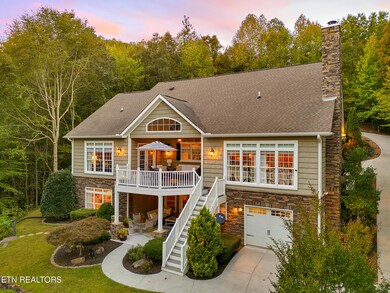620 Bluff View Rd New Tazewell, TN 37825
Estimated payment $9,854/month
Highlights
- Lake Front
- Docks
- Craftsman Architecture
- Boat Ramp
- 1.34 Acre Lot
- Landscaped Professionally
About This Home
Welcome to this stunning lakefront retreat offering comfort, space, and style on 1.34 gently sloping peninsula acres of Norris Lakefront property. This thoughtfully designed home features 3 bedrooms plus a dedicated office, 4 full bathrooms, and a fully finished basement with a second kitchen—ideal for a rec room, guest suite, or second living quarters. The oversized master suite is a true sanctuary, featuring soaring 10' tray ceilings, an abundance of natural light, a custom-tiled walk-in shower, and double granite vanities. The exterior boasts timeless stacked stone paired with low-maintenance composite shaker siding, blending beautifully with the natural surroundings. Enjoy Norris Lake living to the fullest with expansive covered porches, generous deck space perfect for entertaining, and a detached garage for storing your lake toys. Two attached garages provide additional convenience and storage. A Generac whole-house generator adds peace of mind, ensuring you're prepared in any season. This Norris Lakefront gem combines refined finishes, flexible living spaces, and outdoor enjoyment—all in one exceptional property.
Home Details
Home Type
- Single Family
Est. Annual Taxes
- $4,291
Year Built
- Built in 2008
Lot Details
- 1.34 Acre Lot
- Lake Front
- Cul-De-Sac
- Landscaped Professionally
- Private Lot
- Irregular Lot
- Wooded Lot
HOA Fees
- $28 Monthly HOA Fees
Parking
- 4 Car Garage
- Basement Garage
- Parking Available
Property Views
- Lake
- Mountain
- Forest
Home Design
- Craftsman Architecture
- Contemporary Architecture
- Slab Foundation
- Frame Construction
- Stone Siding
- Rough-In Plumbing
Interior Spaces
- 4,160 Sq Ft Home
- Living Quarters
- Wired For Data
- Tray Ceiling
- Ceiling Fan
- Wood Burning Fireplace
- Stone Fireplace
- Drapes & Rods
- Great Room
- Formal Dining Room
- Home Office
- Bonus Room
- Storage
- Finished Basement
- Walk-Out Basement
- Fire and Smoke Detector
Kitchen
- Eat-In Kitchen
- Breakfast Bar
- Self-Cleaning Oven
- Range
- Microwave
- Dishwasher
- Kitchen Island
- Disposal
Flooring
- Wood
- Tile
- Vinyl
Bedrooms and Bathrooms
- 3 Bedrooms
- Primary Bedroom on Main
- Walk-In Closet
- 4 Full Bathrooms
- Walk-in Shower
Laundry
- Laundry Room
- Dryer
- Washer
Accessible Home Design
- Standby Generator
Outdoor Features
- Access To Lake
- Docks
- Dock Permitted
- Balcony
- Deck
- Covered Patio or Porch
- Separate Outdoor Workshop
- Storm Cellar or Shelter
Utilities
- Zoned Heating and Cooling
- Heating System Uses Propane
- Heat Pump System
- Power Generator
- Propane
- Well
- Septic Tank
- Internet Available
Listing and Financial Details
- Assessor Parcel Number 133P A 004.00
Community Details
Overview
- Lone Mountain Shores Subdivision
- Mandatory home owners association
Amenities
- Picnic Area
- Clubhouse
Recreation
- Boat Ramp
- Boat Dock
- Recreation Facilities
Map
Home Values in the Area
Average Home Value in this Area
Tax History
| Year | Tax Paid | Tax Assessment Tax Assessment Total Assessment is a certain percentage of the fair market value that is determined by local assessors to be the total taxable value of land and additions on the property. | Land | Improvement |
|---|---|---|---|---|
| 2024 | $4,291 | $183,375 | $24,975 | $158,400 |
| 2023 | $4,291 | $183,375 | $24,975 | $158,400 |
| 2022 | $3,668 | $183,375 | $24,975 | $158,400 |
| 2021 | $3,656 | $141,850 | $24,975 | $116,875 |
| 2020 | $3,656 | $141,850 | $24,975 | $116,875 |
| 2019 | $3,656 | $141,850 | $24,975 | $116,875 |
| 2018 | $3,656 | $141,850 | $24,975 | $116,875 |
| 2017 | $3,656 | $141,850 | $24,975 | $116,875 |
| 2016 | $3,268 | $126,650 | $25,275 | $101,375 |
| 2015 | $3,141 | $126,650 | $25,275 | $101,375 |
| 2014 | $3,141 | $126,642 | $0 | $0 |
Property History
| Date | Event | Price | List to Sale | Price per Sq Ft | Prior Sale |
|---|---|---|---|---|---|
| 07/29/2025 07/29/25 | For Sale | $1,799,999 | +20.0% | $433 / Sq Ft | |
| 08/17/2023 08/17/23 | Sold | $1,500,000 | 0.0% | $361 / Sq Ft | View Prior Sale |
| 07/28/2023 07/28/23 | Pending | -- | -- | -- | |
| 07/06/2023 07/06/23 | Price Changed | $1,499,900 | -3.2% | $361 / Sq Ft | |
| 06/21/2023 06/21/23 | Price Changed | $1,550,000 | -3.1% | $373 / Sq Ft | |
| 06/14/2023 06/14/23 | For Sale | $1,600,000 | -- | $385 / Sq Ft |
Purchase History
| Date | Type | Sale Price | Title Company |
|---|---|---|---|
| Warranty Deed | $1,500,000 | Cardinal Title | |
| Interfamily Deed Transfer | -- | None Available | |
| Deed | $98,500 | -- | |
| Deed | $98,500 | -- | |
| Warranty Deed | $83,900 | -- |
Source: East Tennessee REALTORS® MLS
MLS Number: 1310170
APN: 133P-A-004.00
- 625 Bluff View Rd
- 546 Bluff View Rd
- 514 Bluff View Rd
- 119 Laurel Wood Rd
- 540 Ridgecrest Rd
- Lot 139 Whistle Valley Rd
- 0 Whistle Valley Rd Unit 1311762
- 0 Whistle Valley Rd Unit 1308285
- 149 Whistle Valley Rd
- 400 Chimney Rock Rd
- Lot 161 Whistle Valley Rd
- 609 Chimney Rock Rd
- 170 Bluff View Rd
- Lot 713 Whistle Valley Rd
- Lot 83 Ridgecrest Rd
- 675 Chimney Rock Rd
- 673 Chimney Rock Rd
- 672 Chimney Rock Rd
- 348 Lick Branch Rd
- 225 Clinch View Rd
- 2125 Old Highway 25e Unit 1
- 345 Mcvey Rd
- 1330 Main St
- 1835 River Rd
- 184 Glade Rd
- 171 St George Ln
- 125 Franklin Ave
- 414 Rutledge Pike
- 800 Shawanee Rd
- 241 Harless Rd
- 706 Jay St Unit 31
- 706 Jay St Unit 32
- 930-940 E Ellis St
- 810 Carson St Unit ID1331737P
- 228 Newman Cir
- 305 Aspen Dr
- 5055 Cottonseed Way
- 12 Kingswood Rd
- 1202 Deer Ln Unit 1202 -No pets allowed
- 133 Guzman Ct
