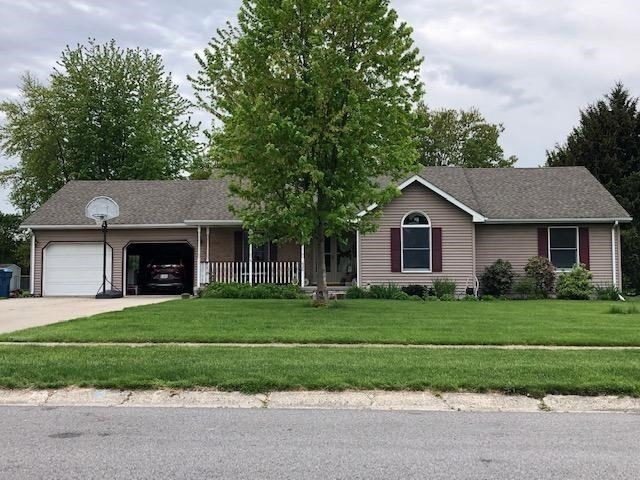
620 Cedar St SW Demotte, IN 46310
Keener NeighborhoodEstimated Value: $333,673 - $354,000
Highlights
- Deck
- Ranch Style House
- Whirlpool Bathtub
- Wood Burning Stove
- Cathedral Ceiling
- Covered patio or porch
About This Home
As of July 2019WOW!Sprawling 4bdrm(2 mstrs)3 full bth ranch home w/2342sq ft thanks to 10yr young addition which afforded a master en suite you can truly retire to or use for related living.Welcoming open concept!Kitchen loaded w/cabinetry,added pantry style too w/roll out shelving&lots of countertop space,appl pckg,lrg dining area,opens to expansive great room w/vaulted ceiling,wood burning stove&new hardwood floor throughout.Open space off entry&kitchen could be formal dining area or desk/office space?YOU CHOOSE!3generous sized bdrms including a mstr w/walk-in closet,step in shower&lrg vanity w/primping area.Other mstr en suite off great room is an oasis w/tray ceil,study-reading area&bath w/his-her vanities,whirlpool tub&step-in shower!Dual zone 95%ee furnace&ac replaced 3 years ago.Laundry/mud room w/wshr&dryr,2car garage w/pulldown attic for addl storage.Beautiful back yard w/deck&patio,wooded backdrop&LRG shed w/2-dbl doors,loft&electric.Fully landscaped lot,just shy of half acre,great location
Last Agent to Sell the Property
Christine Teibel
SCHUPP Real Estate License #RB14036172 Listed on: 06/04/2019
Last Buyer's Agent
Christine Teibel
SCHUPP Real Estate License #RB14036172 Listed on: 06/04/2019
Home Details
Home Type
- Single Family
Est. Annual Taxes
- $1,450
Year Built
- Built in 1994
Lot Details
- 0.45 Acre Lot
- Lot Dimensions are 95x208
Parking
- 2 Car Attached Garage
- Garage Door Opener
- Off-Street Parking
Home Design
- Ranch Style House
- Vinyl Siding
Interior Spaces
- 2,342 Sq Ft Home
- Cathedral Ceiling
- Wood Burning Stove
- Living Room with Fireplace
- Formal Dining Room
Kitchen
- Country Kitchen
- Portable Gas Range
- Microwave
- Dishwasher
Bedrooms and Bathrooms
- 4 Bedrooms
- En-Suite Primary Bedroom
- In-Law or Guest Suite
- Bathroom on Main Level
- 3 Full Bathrooms
- Whirlpool Bathtub
Laundry
- Laundry Room
- Laundry on main level
- Dryer
- Washer
Outdoor Features
- Deck
- Covered patio or porch
- Exterior Lighting
- Storage Shed
Utilities
- Cooling Available
- Forced Air Heating System
- Heating System Uses Natural Gas
- Well
- Water Softener is Owned
Community Details
- Petersons Add 4 Subdivision
- Net Lease
Listing and Financial Details
- Assessor Parcel Number 371527000017007025
Ownership History
Purchase Details
Home Financials for this Owner
Home Financials are based on the most recent Mortgage that was taken out on this home.Similar Homes in Demotte, IN
Home Values in the Area
Average Home Value in this Area
Purchase History
| Date | Buyer | Sale Price | Title Company |
|---|---|---|---|
| Rossi Bonnie K | $233,000 | Fidelity National Title Co |
Mortgage History
| Date | Status | Borrower | Loan Amount |
|---|---|---|---|
| Open | Rossi Bonnie K | $133,000 |
Property History
| Date | Event | Price | Change | Sq Ft Price |
|---|---|---|---|---|
| 07/19/2019 07/19/19 | Sold | $233,000 | 0.0% | $99 / Sq Ft |
| 06/07/2019 06/07/19 | Pending | -- | -- | -- |
| 06/04/2019 06/04/19 | For Sale | $233,000 | -- | $99 / Sq Ft |
Tax History Compared to Growth
Tax History
| Year | Tax Paid | Tax Assessment Tax Assessment Total Assessment is a certain percentage of the fair market value that is determined by local assessors to be the total taxable value of land and additions on the property. | Land | Improvement |
|---|---|---|---|---|
| 2024 | $1,550 | $290,900 | $35,100 | $255,800 |
| 2023 | $1,563 | $271,200 | $35,100 | $236,100 |
| 2022 | $1,729 | $240,300 | $30,700 | $209,600 |
| 2021 | $1,660 | $217,800 | $28,800 | $189,000 |
| 2020 | $1,714 | $215,400 | $28,800 | $186,600 |
| 2019 | $1,702 | $204,100 | $27,400 | $176,700 |
| 2018 | $1,450 | $194,500 | $27,400 | $167,100 |
| 2017 | $1,464 | $197,600 | $27,400 | $170,200 |
| 2016 | $1,423 | $198,800 | $27,400 | $171,400 |
| 2014 | $1,267 | $196,200 | $27,400 | $168,800 |
Agents Affiliated with this Home
-
C
Seller's Agent in 2019
Christine Teibel
SCHUPP Real Estate
-
John Schupp

Seller Co-Listing Agent in 2019
John Schupp
SCHUPP Real Estate
(219) 775-2373
9 in this area
337 Total Sales
Map
Source: Northwest Indiana Association of REALTORS®
MLS Number: GNR456250
APN: 37-15-27-000-017.007-025
- 609 Cedar St SW
- 609 Almond St SW
- 621 S Halleck St
- 122 9th St SW
- 212 8th St SE
- 821 9th St SW Unit 10b
- 821 9th St SW Unit 10a
- 641 D Begonia St SE
- 841 Carnation St SE
- 408 8th St SE
- 310 11th Cir SE
- 319 Dogwood St NW
- 430 11th Cir SE
- 104 15th St SE
- 413 11th Cir SE
- 407 11th Cir SE
- 414 Birch St NW
- 504 Ironwood St NW
- 219 Juniper St NW
- 313 Carnation Ave NE
- 620 Cedar St SW
- 610 Cedar St SW
- 638 Cedar St SW
- 609 Dogwood St SW
- 600 Cedar St SW
- 613 Dogwood St SW
- 605 Dogwood St SW
- 335 7th St SW
- 615 Cedar St SW
- 327 7th St SW
- 633 Cedar St SW
- 701 Dogwood Ct SW
- 319 7th St SW
- 323 7th St SW
- 323 7th St SW
- 703 Dogwood Ct SW
- 601 Dogwood St SW
- 918 Dogwood St SW
- 536 Cedar St SW
- 311 7th St SW
