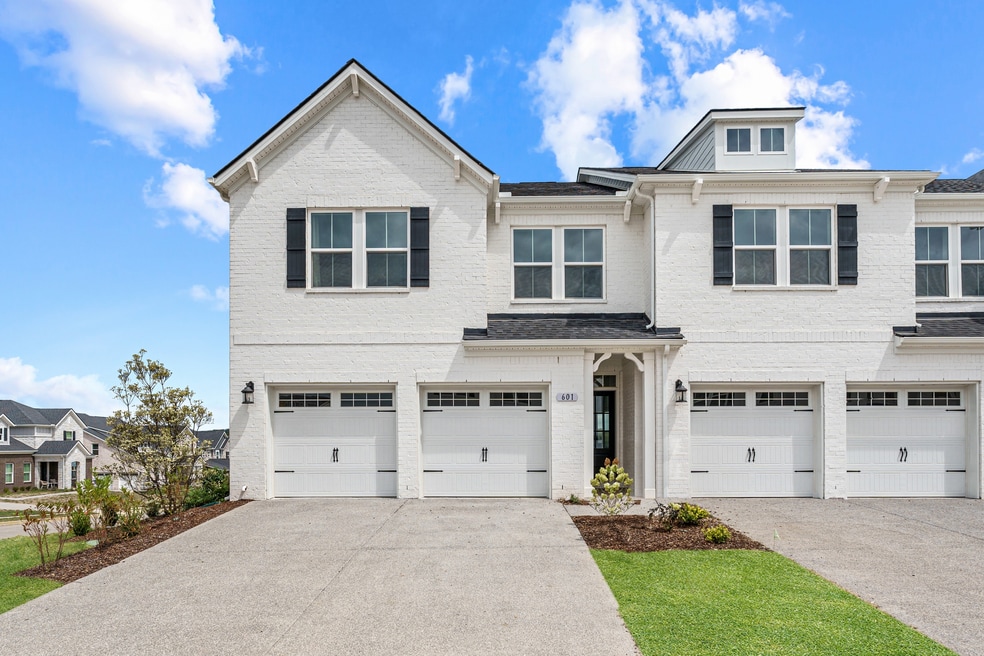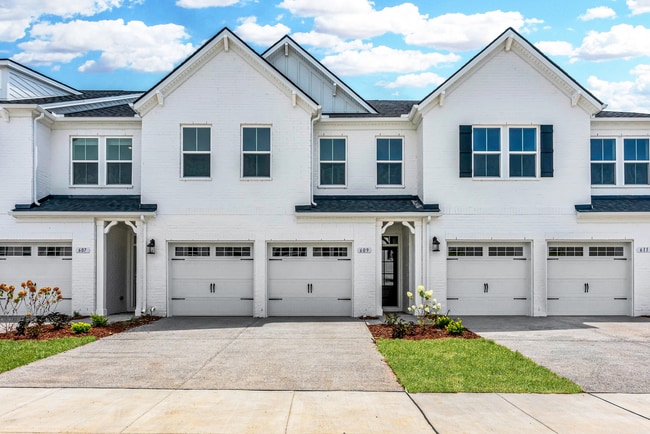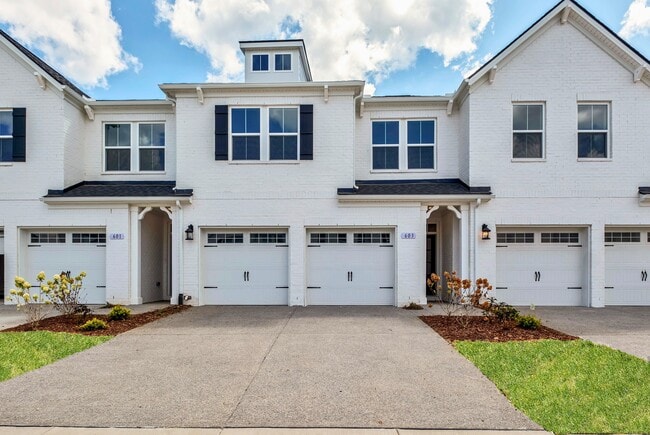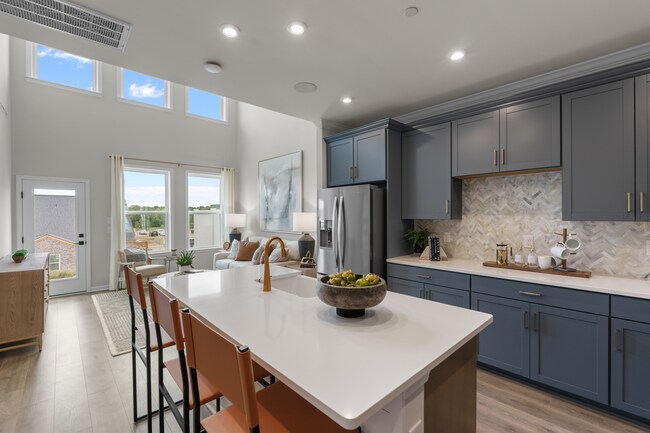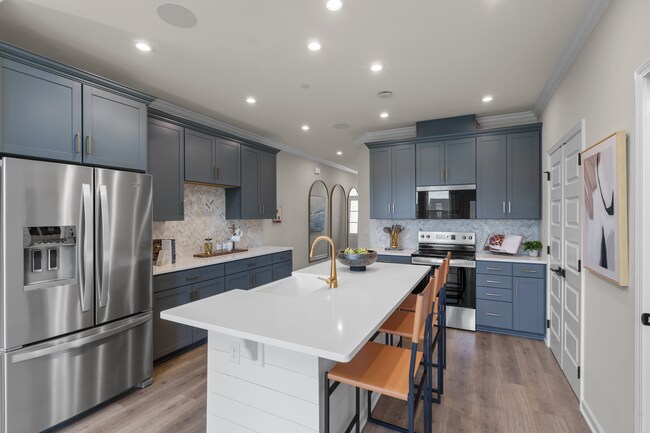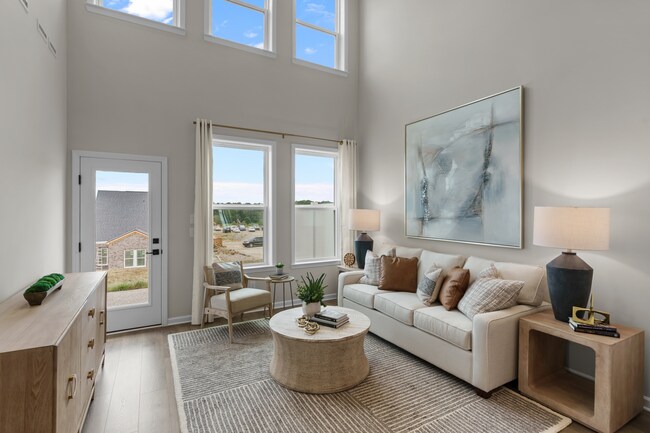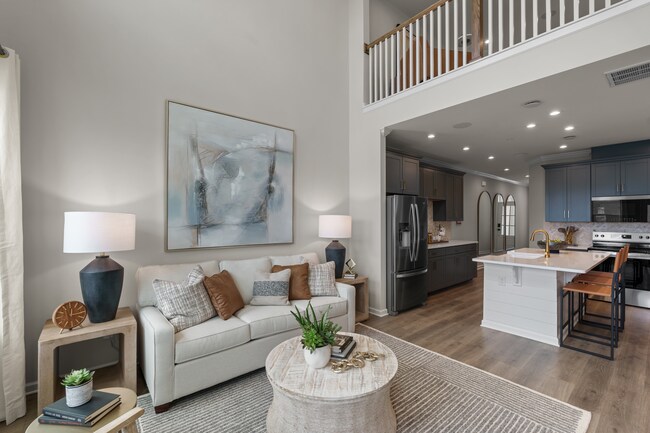
NEW CONSTRUCTION
AVAILABLE
BUILDER INCENTIVES
Verified badge confirms data from builder
620 Club View Way Mt. Juliet, TN 37122
Windtree - PrestigeEstimated payment $2,660/month
Total Views
59
3
Beds
2
Baths
2,012
Sq Ft
$212
Price per Sq Ft
Highlights
- Marina
- New Construction
- Pond in Community
- W.A. Wright Elementary School Rated A
- Clubhouse
- Community Pool
About This Home
The Nash is a two-story townhome designed with thoughtful spaces for everyday living. The open-concept kitchen and great room create a welcoming setting for meals and time together. A first-floor primary suite provides comfort and privacy, while upstairs you can choose to add a 4th or even a 5th bedroom, giving you the flexibility to create the home that fits your lifestyle.
Builder Incentives
Make it yours with savings to help. Up to $40K in YOUR CHOICE savings on select homes, for a limited time!*
Sales Office
Hours
| Monday |
12:00 PM - 5:00 PM
|
| Tuesday - Wednesday | Appointment Only |
| Thursday - Saturday |
10:00 AM - 5:00 PM
|
| Sunday |
12:00 PM - 5:00 PM
|
Office Address
109 Windtree Club Dr
Mt. Juliet, TN 37122
Driving Directions
Home Details
Home Type
- Single Family
Parking
- 2 Car Garage
Home Design
- New Construction
Interior Spaces
- 2-Story Property
Bedrooms and Bathrooms
- 3 Bedrooms
- 2 Full Bathrooms
Community Details
Overview
- Pond in Community
- Greenbelt
Amenities
- Clubhouse
- Community Center
Recreation
- Marina
- Community Basketball Court
- Community Playground
- Community Pool
- Park
- Trails
Map
Other Move In Ready Homes in Windtree - Prestige
About the Builder
Beazer Homes, headquartered in Atlanta, Georgia, is a leading national homebuilder committed to creating high-quality, energy-efficient homes that combine craftsmanship, sustainability, and personalization. With a legacy spanning more than nine generations, the Beazer family name has represented care and quality since the 1600s, and for over 25 years in the U.S., the company has focused on building homes that empower buyers through thoughtful design, competitive mortgage options, and energy-saving features that make homeownership more attainable. Beazer’s mission goes beyond construction; it’s about fostering thriving communities through strategic location choices, employee volunteerism, and charitable giving. Energy efficiency is central to its designs, with advanced systems that reduce utility costs and promote healthier living environments, earning Beazer numerous accolades such as the U.S. Department of Energy Housing Innovation Award, 10-time Energy Star Sustained Excellence Partner of the Year, and EPA WaterSense Excellence Award. The company prides itself on delivering a personalized, stress-free homebuying experience with customizable floor plans and expert guidance, ranking #1 in Customer Experience among major U.S. homebuilders according to TrustBuilder® reviews. Beyond homebuilding, Beazer fosters an award-winning workplace culture rooted in inclusion and belonging, recognized by USA Today as a Top Workplace and by Newsweek as one of America’s Most Trustworthy Companies, continuing its mission to inspire sustainable, healthy living for homeowners and employees alike.
Nearby Homes
- Windtree - Windtree Pines
- Windtree - Prestige
- Windtree - Estates
- Windtree - Signature
- 96 Paradise Dr
- 72 Sports Rd
- 24 Spring Valley Dr
- 104 Spring Hill Rd
- 0 Nonaville Rd Unit RTC2760488
- 734 Nonaville Rd
- 3150 Nonaville Rd
- 110 Morningside Dr
- 0 Tyrone Dr
- 1 Lebanon Rd
- 10615 Lebanon Rd
- Benders Cove - Reserve Series
- Benders Cove - Estate Series
- 0 Cedar Grove Church Rd Unit 20311085
- Benders Cove - Premier Series
- Benders Cove
