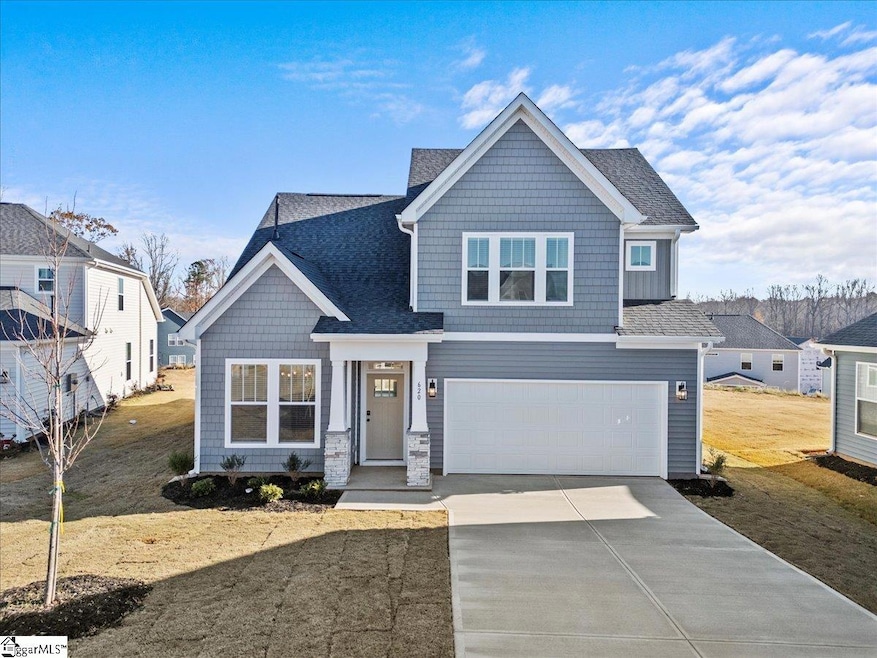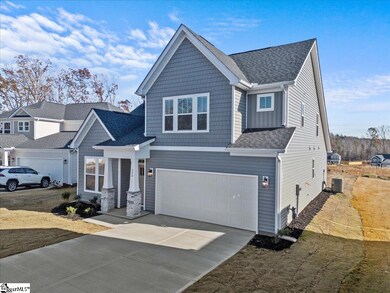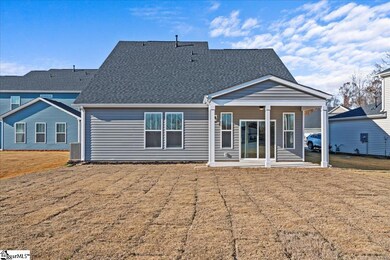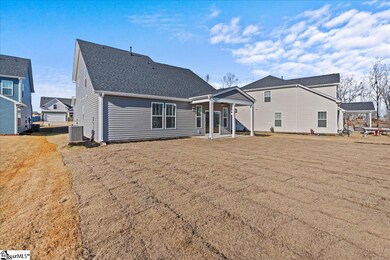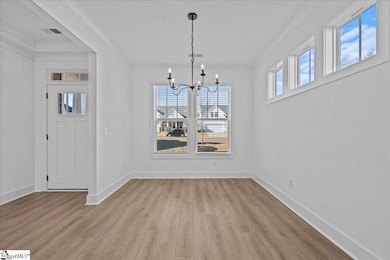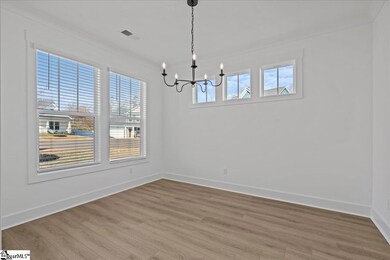
620 Corsac Ct Spartanburg, SC 29303
Highlights
- New Construction
- Open Floorplan
- Cathedral Ceiling
- Dorman High School Rated A-
- Craftsman Architecture
- Granite Countertops
About This Home
As of April 2025Home is Move in Ready! Welcome to Fox Hollow! New single-family homes in Spartanburg, SC. Centrally located between Interstate 85 and Interstate 26. With large wooded homesites experience a private lifestyle with convenient access nearby recreation including lakes, golf courses, mountains, downtown areas, and parks. The entirety of the upstate is under 5 miles away with both I-26 and I-85 nearby. Spartanburg district 6 schools, less than 2 miles from Fairforest Elementary School. Only 17 minutes from GSP international Airport. Quick access to all shopping, dining and entertainment opportunities around with the Highway 29 and I-585 corridors both within 15 minutes away. Immerse yourself in modern comfort and open-concept living with over 2100 square feet of functional living space. Entering the Finley from your inviting covered front porch into your bright foyer, you come to your formal dining room that leads into your beautiful kitchen featuring white cabinetry, light granite countertops, tile backsplash, under cabinet lighting, center island and pennisula for extra seating and prep space, and stainless steel appliances including a gas range/oven and refrigerator. The high ceilings and large windows in the living room allow the room to feel open and get tons of natural light and the covered back porch overlooks your large backyard. Relax in your main level Primary Suite that features a generous walk in closet, double sinks, and large tiled shower with a built in seat. The laundry room with washer/dryer included and powder room complete the main level. Up the Oak staircase are 3 additional bedrooms, each with a walk in closet, full bath with double sinks, and a great unfinished space perfect for extra storage! Blinds are also included throughout the home. All our homes feature our Smart Home Technology Package including a video doorbell, keyless entry and touchscreen hub. Additionally, our homes are built for efficiency and comfort helping to reduce your energy costs. Our dedicated local warranty team is here for your needs after closing as well. Come by today for your personal tour and make Fox Hollow your new home. See Sales Agent for additional pricing information.
Last Agent to Sell the Property
DRB Group South Carolina, LLC License #98655 Listed on: 12/09/2024

Home Details
Home Type
- Single Family
Year Built
- Built in 2024 | New Construction
Lot Details
- 7,841 Sq Ft Lot
- Cul-De-Sac
- Level Lot
HOA Fees
- $24 Monthly HOA Fees
Home Design
- Craftsman Architecture
- Slab Foundation
- Architectural Shingle Roof
- Vinyl Siding
Interior Spaces
- 2,179 Sq Ft Home
- 2,000-2,199 Sq Ft Home
- 2-Story Property
- Open Floorplan
- Smooth Ceilings
- Cathedral Ceiling
- Ceiling Fan
- Living Room
- Dining Room
- Pull Down Stairs to Attic
- Fire and Smoke Detector
Kitchen
- Gas Oven
- Self-Cleaning Oven
- Free-Standing Gas Range
- Built-In Microwave
- Dishwasher
- Granite Countertops
- Disposal
Flooring
- Carpet
- Luxury Vinyl Plank Tile
Bedrooms and Bathrooms
- 4 Bedrooms | 1 Main Level Bedroom
- Walk-In Closet
- 2.5 Bathrooms
Laundry
- Laundry Room
- Laundry on main level
- Dryer
- Washer
Parking
- 2 Car Attached Garage
- Garage Door Opener
Outdoor Features
- Covered Patio or Porch
Schools
- Fairforest Elementary And Middle School
- Dorman High School
Utilities
- Heating System Uses Natural Gas
- Gas Water Heater
- Cable TV Available
Community Details
- Hinson Management HOA
- Built by DRB Homes
- Fox Hollow Subdivision, Finley Floorplan
- Mandatory home owners association
Listing and Financial Details
- Tax Lot 68
- Assessor Parcel Number 6-06-00-238.00
Similar Homes in Spartanburg, SC
Home Values in the Area
Average Home Value in this Area
Property History
| Date | Event | Price | Change | Sq Ft Price |
|---|---|---|---|---|
| 04/11/2025 04/11/25 | Sold | $374,990 | +7.1% | $187 / Sq Ft |
| 02/28/2025 02/28/25 | Pending | -- | -- | -- |
| 02/20/2025 02/20/25 | For Sale | $349,990 | 0.0% | $175 / Sq Ft |
| 02/20/2025 02/20/25 | Price Changed | $349,990 | +3.6% | $175 / Sq Ft |
| 12/12/2024 12/12/24 | Pending | -- | -- | -- |
| 12/09/2024 12/09/24 | For Sale | $337,990 | -- | $169 / Sq Ft |
Tax History Compared to Growth
Agents Affiliated with this Home
-
Chelsea Cathcart

Seller's Agent in 2025
Chelsea Cathcart
DRB Group South Carolina, LLC
(864) 202-6354
352 Total Sales
Map
Source: Greater Greenville Association of REALTORS®
MLS Number: 1543450
- 312 Florence St
- 308 Florence St
- 721 Colpeo St
- 600 Corsac Ct
- 701 Colpeo St
- 716 Colpeo St
- 569 Reynard St
- 920 Tibetan St
- 932 Tibetan St
- Neroli Plan at Fox Hollow
- Beramont Plan at Fox Hollow
- Drayton Plan at Fox Hollow
- Parker Plan at Fox Hollow
- Cooper 3 Plan at Fox Hollow
- Augusta Plan at Fox Hollow
- Middleton Plan at Fox Hollow
- 351 Florence St
