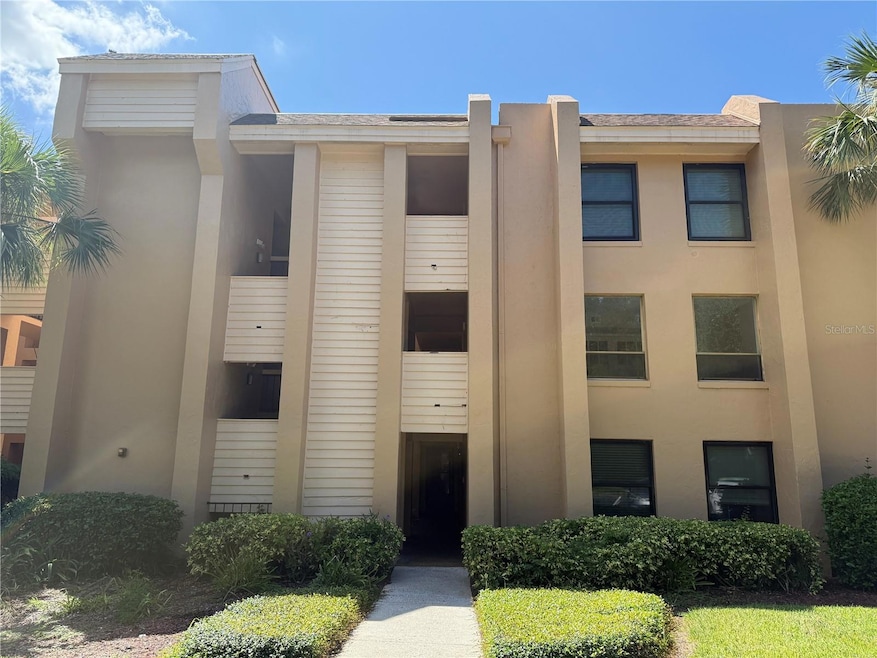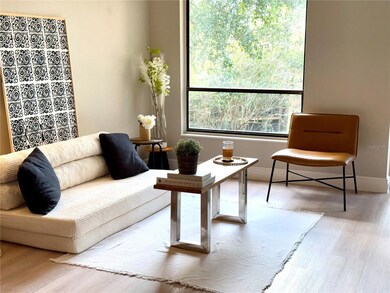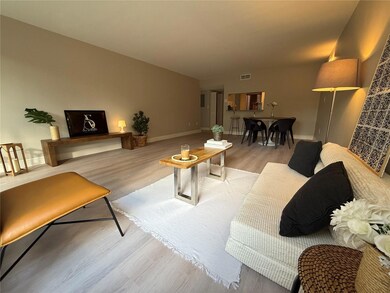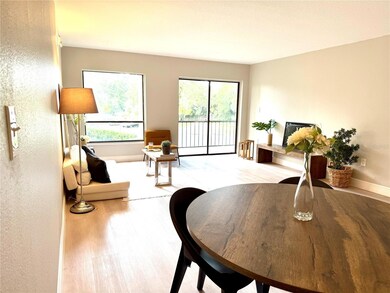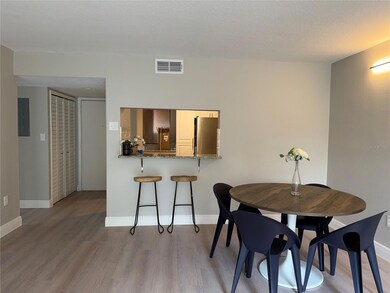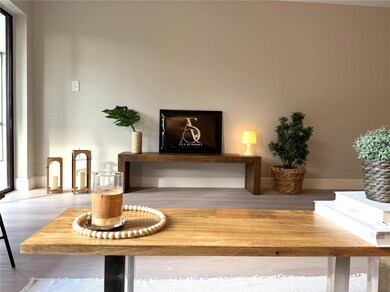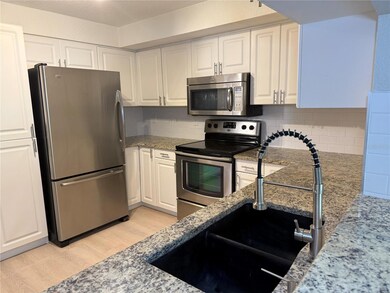620 Cranes Way Unit 207 Altamonte Springs, FL 32701
Estimated payment $1,854/month
Highlights
- Open Floorplan
- Clubhouse
- Main Floor Primary Bedroom
- Lyman High School Rated A-
- Vaulted Ceiling
- Garden View
About This Home
Beautifully updated 2BR/2BA in sought-after Cranes Roost Village! Enjoy a bright, open living/dining area that flows to a private outdoor space, plus impressively large bedrooms for easy furnishing and comfort. Unbeatable location: steps to Cranes Roost Park, Altamonte Mall, movies, restaurants, and shopping—and just minutes to I-4 for quick access to Downtown Orlando, Winter Park, and UCF. Community perks include elevator, multiple pools, a clubhouse, and tennis courts set amid well-kept grounds—an ideal move-in-ready home or lock-and-leave in the heart of Altamonte Springs.
Listing Agent
FLORIDA HOMES REALTY & MORTGAG Brokerage Phone: 904-999-1288 License #3485227 Listed on: 09/16/2025

Property Details
Home Type
- Condominium
Est. Annual Taxes
- $1,931
Year Built
- Built in 1980
Lot Details
- East Facing Home
- Mature Landscaping
- Irrigation Equipment
- Landscaped with Trees
- Garden
HOA Fees
- $642 Monthly HOA Fees
Parking
- Assigned Parking
Home Design
- Entry on the 2nd floor
- Slab Foundation
- Shingle Roof
- Block Exterior
- Stucco
Interior Spaces
- 1,341 Sq Ft Home
- 3-Story Property
- Open Floorplan
- Vaulted Ceiling
- Ceiling Fan
- Combination Dining and Living Room
- Garden Views
Kitchen
- Breakfast Bar
- Range
- Microwave
- Dishwasher
- Stone Countertops
- Disposal
Flooring
- Tile
- Luxury Vinyl Tile
Bedrooms and Bathrooms
- 2 Bedrooms
- Primary Bedroom on Main
- En-Suite Bathroom
- Walk-In Closet
- 2 Full Bathrooms
- Shower Only
Laundry
- Laundry closet
- Washer Hookup
Outdoor Features
- Balcony
- Enclosed Patio or Porch
- Exterior Lighting
Schools
- Altamonte Elementary School
- Milwee Middle School
- Lyman High School
Utilities
- Central Heating and Cooling System
- Electric Water Heater
Listing and Financial Details
- Visit Down Payment Resource Website
- Assessor Parcel Number 11-21-29-523-0000-2070
Community Details
Overview
- Association fees include pool, escrow reserves fund, insurance, maintenance structure, ground maintenance, management, recreational facilities, sewer, trash, water
- Sentry Management/Marlo Sanders Association, Phone Number (407) 788-6700
- Visit Association Website
- Cranes Roost Association
- Cranes Roost Village 6 Subdivision
- On-Site Maintenance
- The community has rules related to deed restrictions
Amenities
- Clubhouse
Recreation
- Tennis Courts
- Recreation Facilities
- Community Pool
- Park
Pet Policy
- Pets up to 40 lbs
- Pet Size Limit
- 2 Pets Allowed
- Dogs and Cats Allowed
Map
Home Values in the Area
Average Home Value in this Area
Tax History
| Year | Tax Paid | Tax Assessment Tax Assessment Total Assessment is a certain percentage of the fair market value that is determined by local assessors to be the total taxable value of land and additions on the property. | Land | Improvement |
|---|---|---|---|---|
| 2024 | $1,931 | $155,208 | -- | -- |
| 2023 | $1,775 | $150,687 | $0 | $0 |
| 2021 | $1,690 | $142,037 | $0 | $142,037 |
| 2020 | $2,008 | $137,900 | $0 | $0 |
| 2019 | $1,886 | $131,005 | $0 | $0 |
| 2018 | $1,552 | $89,635 | $0 | $0 |
| 2017 | $1,479 | $84,119 | $0 | $0 |
| 2016 | $1,377 | $75,845 | $0 | $0 |
| 2015 | $513 | $57,846 | $0 | $0 |
| 2014 | $513 | $57,387 | $0 | $0 |
Property History
| Date | Event | Price | List to Sale | Price per Sq Ft | Prior Sale |
|---|---|---|---|---|---|
| 11/11/2025 11/11/25 | Price Changed | $199,000 | -4.8% | $148 / Sq Ft | |
| 09/16/2025 09/16/25 | For Sale | $209,000 | +34.9% | $156 / Sq Ft | |
| 01/23/2020 01/23/20 | Sold | $154,900 | 0.0% | $116 / Sq Ft | View Prior Sale |
| 12/11/2019 12/11/19 | Pending | -- | -- | -- | |
| 11/13/2019 11/13/19 | Price Changed | $154,900 | -2.0% | $116 / Sq Ft | |
| 10/23/2019 10/23/19 | For Sale | $158,000 | +2.0% | $118 / Sq Ft | |
| 10/22/2019 10/22/19 | Off Market | $154,900 | -- | -- | |
| 10/22/2019 10/22/19 | For Sale | $158,000 | +276.2% | $118 / Sq Ft | |
| 06/16/2014 06/16/14 | Off Market | $42,000 | -- | -- | |
| 06/16/2014 06/16/14 | Off Market | $62,000 | -- | -- | |
| 04/30/2012 04/30/12 | Sold | $62,000 | 0.0% | $46 / Sq Ft | View Prior Sale |
| 04/12/2012 04/12/12 | Pending | -- | -- | -- | |
| 04/11/2012 04/11/12 | For Sale | $62,000 | +47.6% | $46 / Sq Ft | |
| 03/30/2012 03/30/12 | Sold | $42,000 | 0.0% | $32 / Sq Ft | View Prior Sale |
| 01/27/2012 01/27/12 | Pending | -- | -- | -- | |
| 10/31/2011 10/31/11 | For Sale | $42,000 | -- | $32 / Sq Ft |
Purchase History
| Date | Type | Sale Price | Title Company |
|---|---|---|---|
| Warranty Deed | $175,000 | Nona Title | |
| Warranty Deed | $154,900 | Integrity Ttl & Guaranty Agc | |
| Warranty Deed | $114,500 | None Available | |
| Deed | $62,000 | -- | |
| Special Warranty Deed | $42,000 | First American Title | |
| Deed | $45,000 | -- | |
| Trustee Deed | -- | None Available | |
| Deed | $100 | -- | |
| Trustee Deed | -- | None Available | |
| Warranty Deed | $171,000 | The Title Team | |
| Warranty Deed | $92,900 | -- | |
| Quit Claim Deed | $100 | -- | |
| Warranty Deed | $100 | -- | |
| Warranty Deed | $69,900 | -- |
Mortgage History
| Date | Status | Loan Amount | Loan Type |
|---|---|---|---|
| Open | $192,700 | Construction | |
| Previous Owner | $150,253 | New Conventional | |
| Previous Owner | $85,875 | New Conventional | |
| Previous Owner | $136,800 | Fannie Mae Freddie Mac | |
| Previous Owner | $88,250 | New Conventional |
Source: Stellar MLS
MLS Number: O6344107
APN: 11-21-29-523-0000-2070
- 550 Cranes Way Unit 122
- 550 Cranes Way Unit 120
- 570 Cranes Way Unit 248
- 520 Cranes Way Unit 202
- 412 E Orange St
- 440 E Orange St
- 721 Swan Ln
- 328 Alpine St
- 213 Egret Ct
- 344 Ridgewood St
- 457 E Highland St
- 321 Ridgewood St
- 950 Spring Garden St
- 135 E Citrus St
- 550 Windmeadows St
- 552 Windmeadows St
- 334 Windmeadows St Unit 334
- 222 Windmeadows St
- 138 Meadowlark Dr
- 456 Windmeadows St
- 630 Cranes Way Unit 307
- 600 Cranes Way Unit 204
- 700 Altamira Cir
- 316 E Citrus St
- 505 One Center Blvd
- 413 E Highland St
- 500 Sabal Palm Cir
- 375 Palm Springs Dr
- 404 Oakhurst St
- 425 Centerpointe Cir Unit S1
- 425 Centerpointe Cir Unit B2.1
- 425 Centerpointe Cir Unit A1
- 425 Centerpointe Cir
- 486 Centerpointe Cir
- 285 Uptown Blvd
- 1027 Spring Garden St
- 383 Emerson Plaza
- 694 Douglas Ave
- 133 Oyster Bay Cir Unit 200
- 450 Douglas Ave
