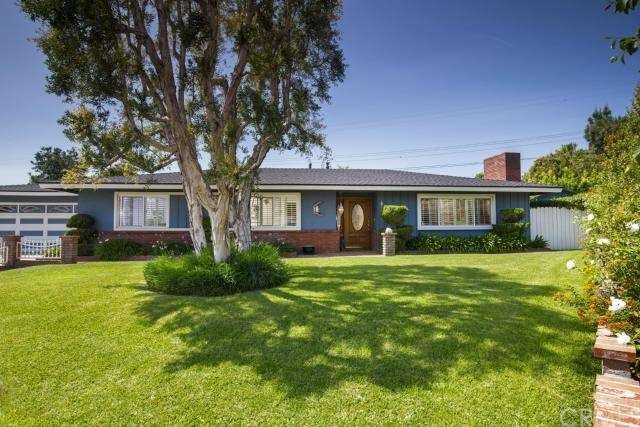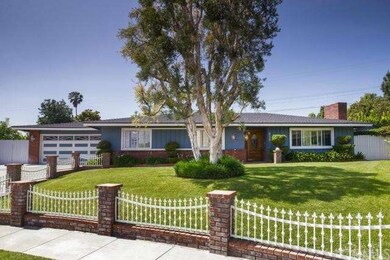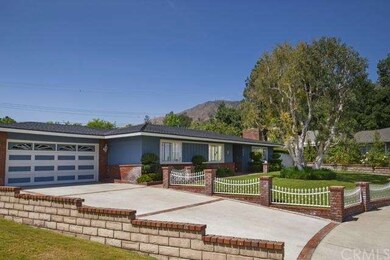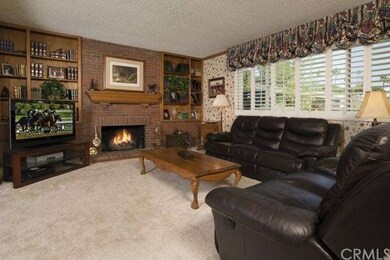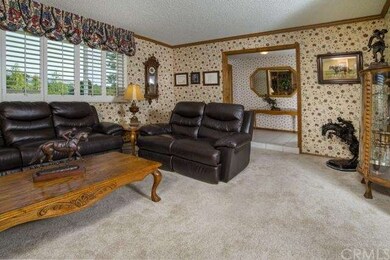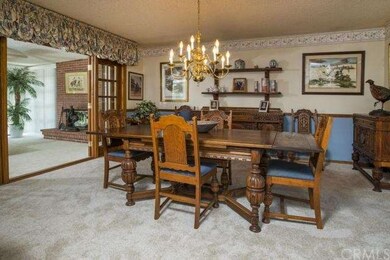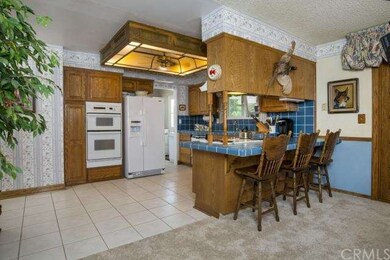
620 Crestglen Rd Glendora, CA 91741
North Glendora NeighborhoodHighlights
- Heated In Ground Pool
- Primary Bedroom Suite
- No HOA
- Cullen Elementary School Rated A
- Mountain View
- Cul-De-Sac
About This Home
As of February 2023An Incredible North Glendora location! North of Sierra Madre at the End of the Cul-de-sac. This classic Ranch Style Pool home on 13,400 Sq.Ft. lot has Mountain Views and offers 3 Bedrooms and 2 Full Baths, a Fireplace in the Living Room, Dining Room, and Individual Laundry Room. An expansive backyard has an Open Patio area on the North side of Yard with Gas line to BBQ and a Water Fountain. South Yard offers a gorgeous Pool and Spa with Large Grass Area. Newer Roof installed in 2011, Newer HVAC installed in 2011, Newer Pool Equipment (Heater, Pump, and Filter) installed in 2011. New interior Carpet installed 2015. Wood Plantation Shutters throughout. Dual Pane Windows and 6 Panel Interior Doors. The estimated 250 Sq.Ft. enclosed back patio offers a second Fireplace and it's own A/C system (enclosed patio not included in house Sq.Ft). This home is walking distance to historic Rubel Castle, Manooshian Park, Henderson Field (Home of Glendora American Little League and Glendora Pony Baseball), and Goddard Middle School in the Glendora Unified School District.
Last Agent to Sell the Property
KALEO REAL ESTATE COMPANY License #01448179 Listed on: 04/03/2015
Home Details
Home Type
- Single Family
Est. Annual Taxes
- $11,732
Year Built
- Built in 1963
Lot Details
- 0.31 Acre Lot
- Cul-De-Sac
- East Facing Home
- Irregular Lot
- Sprinklers on Timer
- Back and Front Yard
Parking
- 2 Car Attached Garage
- Parking Available
- Front Facing Garage
- Driveway
Home Design
- Slab Foundation
- Composition Roof
- Stucco
Interior Spaces
- 1,767 Sq Ft Home
- 1-Story Property
- Double Pane Windows
- Living Room with Fireplace
- Bonus Room with Fireplace
- Carpet
- Mountain Views
- Laundry Room
Kitchen
- Breakfast Bar
- Electric Oven
- Electric Cooktop
- Microwave
- Dishwasher
- Trash Compactor
Bedrooms and Bathrooms
- 3 Bedrooms
- Primary Bedroom Suite
- 2 Full Bathrooms
Pool
- Heated In Ground Pool
- In Ground Spa
Outdoor Features
- Enclosed patio or porch
- Exterior Lighting
- Shed
Utilities
- Central Heating and Cooling System
Community Details
- No Home Owners Association
Listing and Financial Details
- Tax Lot 14
- Tax Tract Number 27167
- Assessor Parcel Number 8647002017
Ownership History
Purchase Details
Home Financials for this Owner
Home Financials are based on the most recent Mortgage that was taken out on this home.Purchase Details
Home Financials for this Owner
Home Financials are based on the most recent Mortgage that was taken out on this home.Purchase Details
Home Financials for this Owner
Home Financials are based on the most recent Mortgage that was taken out on this home.Purchase Details
Home Financials for this Owner
Home Financials are based on the most recent Mortgage that was taken out on this home.Purchase Details
Home Financials for this Owner
Home Financials are based on the most recent Mortgage that was taken out on this home.Purchase Details
Home Financials for this Owner
Home Financials are based on the most recent Mortgage that was taken out on this home.Purchase Details
Home Financials for this Owner
Home Financials are based on the most recent Mortgage that was taken out on this home.Purchase Details
Home Financials for this Owner
Home Financials are based on the most recent Mortgage that was taken out on this home.Purchase Details
Home Financials for this Owner
Home Financials are based on the most recent Mortgage that was taken out on this home.Purchase Details
Home Financials for this Owner
Home Financials are based on the most recent Mortgage that was taken out on this home.Similar Homes in the area
Home Values in the Area
Average Home Value in this Area
Purchase History
| Date | Type | Sale Price | Title Company |
|---|---|---|---|
| Grant Deed | $975,000 | Orange Coast Title Company | |
| Grant Deed | $870,000 | Lawyers Title Company | |
| Interfamily Deed Transfer | -- | None Available | |
| Interfamily Deed Transfer | -- | Title Source Inc | |
| Interfamily Deed Transfer | -- | Accommodation | |
| Grant Deed | $735,000 | Lawyers Title | |
| Interfamily Deed Transfer | -- | Lawyers Title Sd | |
| Grant Deed | $320,000 | Fidelity National Title Co | |
| Interfamily Deed Transfer | -- | Chicago Title Co | |
| Interfamily Deed Transfer | -- | Chicago Title Co | |
| Interfamily Deed Transfer | -- | Chicago Title Co | |
| Interfamily Deed Transfer | -- | Chicago Title Co |
Mortgage History
| Date | Status | Loan Amount | Loan Type |
|---|---|---|---|
| Open | $715,000 | New Conventional | |
| Previous Owner | $615,000 | New Conventional | |
| Previous Owner | $609,000 | New Conventional | |
| Previous Owner | $656,000 | New Conventional | |
| Previous Owner | $588,000 | New Conventional | |
| Previous Owner | $194,500 | New Conventional | |
| Previous Owner | $215,000 | Unknown | |
| Previous Owner | $50,000 | Credit Line Revolving | |
| Previous Owner | $156,500 | Unknown | |
| Previous Owner | $120,000 | No Value Available | |
| Previous Owner | $260,000 | No Value Available | |
| Previous Owner | $260,000 | No Value Available |
Property History
| Date | Event | Price | Change | Sq Ft Price |
|---|---|---|---|---|
| 02/14/2023 02/14/23 | Sold | $975,000 | -18.7% | $454 / Sq Ft |
| 10/27/2022 10/27/22 | For Sale | $1,199,000 | +41.2% | $558 / Sq Ft |
| 07/16/2020 07/16/20 | Price Changed | $849,000 | 0.0% | $395 / Sq Ft |
| 07/16/2020 07/16/20 | For Sale | $849,000 | -2.4% | $395 / Sq Ft |
| 03/25/2020 03/25/20 | Sold | $870,000 | +2.5% | $405 / Sq Ft |
| 03/23/2020 03/23/20 | Pending | -- | -- | -- |
| 02/21/2020 02/21/20 | For Sale | $849,000 | +15.5% | $395 / Sq Ft |
| 05/01/2015 05/01/15 | Sold | $735,000 | -2.0% | $416 / Sq Ft |
| 04/07/2015 04/07/15 | Pending | -- | -- | -- |
| 04/03/2015 04/03/15 | For Sale | $749,900 | -- | $424 / Sq Ft |
Tax History Compared to Growth
Tax History
| Year | Tax Paid | Tax Assessment Tax Assessment Total Assessment is a certain percentage of the fair market value that is determined by local assessors to be the total taxable value of land and additions on the property. | Land | Improvement |
|---|---|---|---|---|
| 2025 | $11,732 | $1,014,390 | $811,512 | $202,878 |
| 2024 | $11,732 | $994,500 | $795,600 | $198,900 |
| 2023 | $10,767 | $914,523 | $665,710 | $248,813 |
| 2022 | $10,564 | $896,592 | $652,657 | $243,935 |
| 2021 | $10,388 | $879,012 | $639,860 | $239,152 |
| 2020 | $9,274 | $807,714 | $579,248 | $228,466 |
| 2019 | $9,057 | $791,878 | $567,891 | $223,987 |
| 2018 | $8,793 | $776,352 | $556,756 | $219,596 |
| 2016 | $8,440 | $746,208 | $535,138 | $211,070 |
| 2015 | $5,068 | $442,306 | $304,781 | $137,525 |
| 2014 | -- | $433,643 | $298,811 | $134,832 |
Agents Affiliated with this Home
-

Seller's Agent in 2023
Nicholas Cosfol
Property Masters Realty
(818) 306-7351
1 in this area
21 Total Sales
-
J
Buyer's Agent in 2023
James Baiseri
Kaleo Real Estate Company
-
D
Seller's Agent in 2020
David Knight
Keller Williams Realty
(626) 657-0359
2 in this area
376 Total Sales
-
E
Seller Co-Listing Agent in 2020
Esther Clauson
KW SELA
(626) 765-5907
1 in this area
247 Total Sales
-

Buyer's Agent in 2020
Jeffrey Martindale
JAMES MARTINDALE, BROKER
(626) 327-7101
8 Total Sales
Map
Source: California Regional Multiple Listing Service (CRMLS)
MLS Number: CV15070166
APN: 8647-002-017
- 533 E Sierra Madre Ave
- 955 N Easley Canyon Rd
- 820 N Verano Dr
- 832 Prima Vera Rd
- 410 Conifer Rd
- 830 Huerta Verde Rd
- 622 N Pasadena Ave
- 1012 Glencoe Heights Dr
- 465 E Virginia Ave
- 1051 Oak Canyon Ln
- 964 N Entrada Way
- 1018 N Glendora Ave
- 513 E Comstock Ave
- 946 N Glendora Ave
- 883 E Leadora Ave
- 409 N Elwood Ave
- 1115 E Sierra Madre Ave
- 780 Brown Sage Dr
- 456 E Bougainvillea Ln
- 1125 Indian Springs Dr
