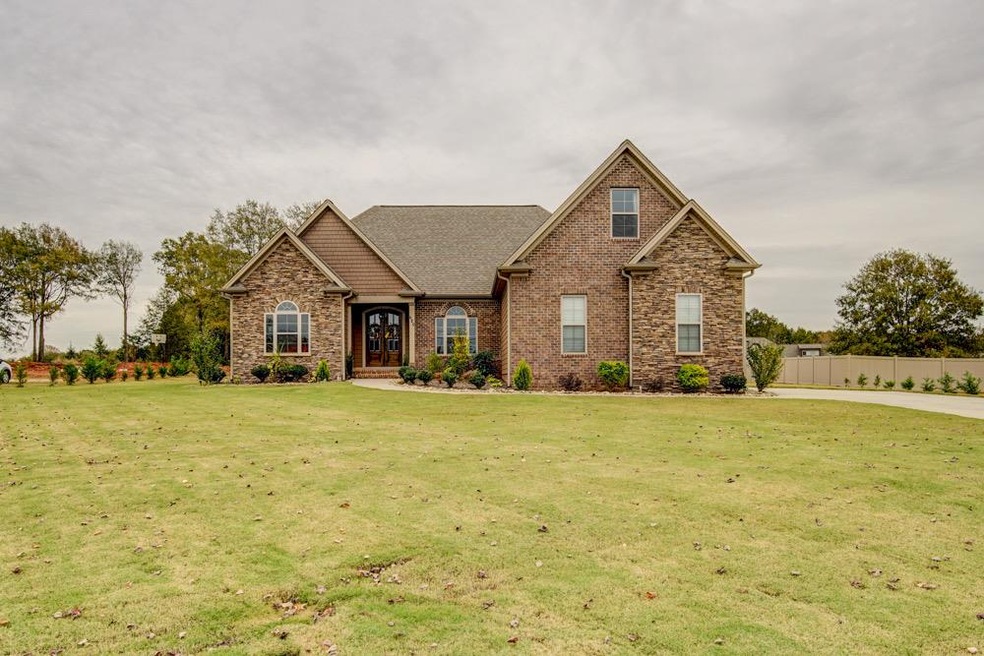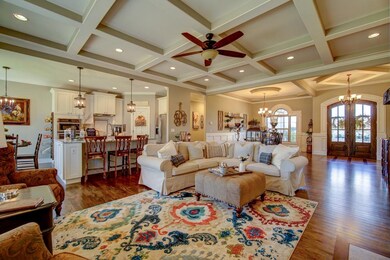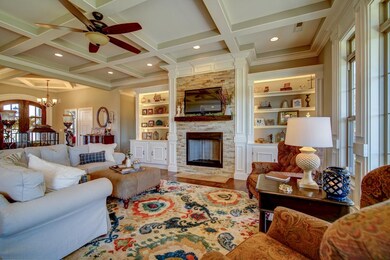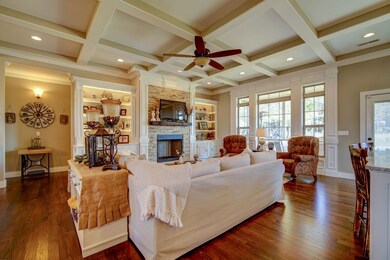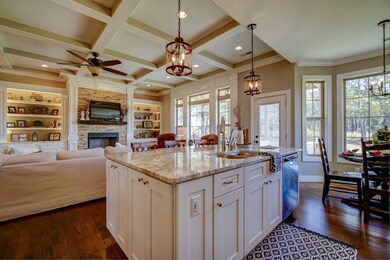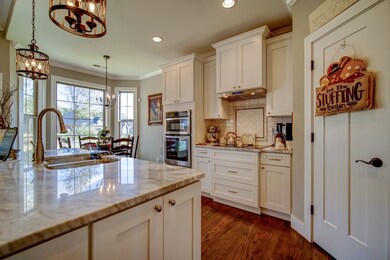
620 Double Bridge Rd Boiling Springs, SC 29316
Estimated Value: $483,905 - $509,000
Highlights
- 0.79 Acre Lot
- Open Floorplan
- Deck
- Boiling Springs Elementary School Rated A-
- Craftsman Architecture
- Cathedral Ceiling
About This Home
As of June 2020Stunning 4 bedroom, 2.5 bath with a bonus room home in the desired Boiling Springs area. The dining room and great room have custom moldings, trey ceilings, and hardwood floors. The kitchen has custom cabinets, level 4 granite countertops, tile backsplash, sun filled breakfast area, and stainless steel appliances. The great room has a floor to ceiling stone fireplace with built in bookshelves, and tons of windows for natural light. Off the great room is a large covered porch that is the perfect place to relax and unwind. The spacious master suite on the bottom floor has crown molding and a his and her walk-in closet. The master bath has a large tiled shower, beautiful stand alone bath tub and double sink vanity. This is a must see home to really appreciate all the charm that it has to offer.
Last Buyer's Agent
Non-MLS Member
NON MEMBER
Home Details
Home Type
- Single Family
Est. Annual Taxes
- $2,668
Year Built
- Built in 2016
Lot Details
- 0.79 Acre Lot
- Level Lot
- Partial Sprinkler System
HOA Fees
- $29 Monthly HOA Fees
Home Design
- Craftsman Architecture
- Brick Veneer
- Architectural Shingle Roof
Interior Spaces
- 2,679 Sq Ft Home
- 1-Story Property
- Open Floorplan
- Bookcases
- Tray Ceiling
- Cathedral Ceiling
- Ceiling Fan
- Fireplace
- Insulated Windows
- Bonus Room
- Crawl Space
- Storage In Attic
- Fire and Smoke Detector
Kitchen
- Breakfast Area or Nook
- Electric Oven
- Self-Cleaning Oven
- Electric Cooktop
- Microwave
- Dishwasher
- Utility Sink
Flooring
- Wood
- Concrete
- Ceramic Tile
Bedrooms and Bathrooms
- 4 Main Level Bedrooms
- Split Bedroom Floorplan
- Walk-In Closet
- Primary Bathroom is a Full Bathroom
- Double Vanity
- Bathtub
- Separate Shower
Parking
- 2 Car Garage
- Parking Storage or Cabinetry
- Driveway
Outdoor Features
- Deck
- Porch
Schools
- Boiling Springs Elementary School
- Boiling Springs Middle School
- Boiling Springs High School
Utilities
- Central Air
- Heat Pump System
- Gas Water Heater
- Cable TV Available
Community Details
- Association fees include street lights
- Built by PM Construction
- Monreve Village Subdivision
Ownership History
Purchase Details
Home Financials for this Owner
Home Financials are based on the most recent Mortgage that was taken out on this home.Purchase Details
Purchase Details
Similar Homes in Boiling Springs, SC
Home Values in the Area
Average Home Value in this Area
Purchase History
| Date | Buyer | Sale Price | Title Company |
|---|---|---|---|
| Betz James Paul | -- | None Available | |
| Betz James | $345,000 | None Available | |
| Masalyka Pavel | -- | -- | |
| Betz Family Income Trust | -- | None Listed On Document |
Mortgage History
| Date | Status | Borrower | Loan Amount |
|---|---|---|---|
| Previous Owner | Betz James | $327,750 |
Property History
| Date | Event | Price | Change | Sq Ft Price |
|---|---|---|---|---|
| 06/01/2020 06/01/20 | Sold | $345,000 | -1.4% | $129 / Sq Ft |
| 04/28/2020 04/28/20 | Price Changed | $349,900 | -1.7% | $131 / Sq Ft |
| 04/17/2020 04/17/20 | For Sale | $355,900 | -- | $133 / Sq Ft |
Tax History Compared to Growth
Tax History
| Year | Tax Paid | Tax Assessment Tax Assessment Total Assessment is a certain percentage of the fair market value that is determined by local assessors to be the total taxable value of land and additions on the property. | Land | Improvement |
|---|---|---|---|---|
| 2024 | $2,668 | $18,183 | $2,064 | $16,119 |
| 2023 | $2,668 | $18,183 | $2,064 | $16,119 |
| 2022 | $2,337 | $15,812 | $1,400 | $14,412 |
| 2021 | $2,331 | $13,800 | $1,400 | $12,400 |
| 2020 | $1,944 | $11,588 | $1,400 | $10,188 |
| 2019 | $1,944 | $11,588 | $1,400 | $10,188 |
| 2018 | $1,897 | $11,588 | $1,400 | $10,188 |
| 2017 | $5,959 | $16,500 | $2,100 | $14,400 |
| 2016 | $753 | $2,100 | $2,100 | $0 |
| 2015 | $176 | $0 | $0 | $0 |
Agents Affiliated with this Home
-
Randal Longo

Seller's Agent in 2020
Randal Longo
I SAVE REALTY
(843) 737-6347
6 in this area
1,531 Total Sales
-
N
Buyer's Agent in 2020
Non-MLS Member
NON MEMBER
Map
Source: Multiple Listing Service of Spartanburg
MLS Number: SPN270569
APN: 2-44-00-876.00
- 110 Coal Creek Dr
- 311 Burro Ct
- 740 N Alamosa Dr
- 1274 Candlebrook Ct
- 1274 Candlebrook Ct Unit CSG 163 Abbey A
- 1270 Candlebrook Ct Unit CSG 162 Abbey B
- 1266 Candlebrook Ct Unit CSG 161 Carlton AE
- 1266 Candlebrook Ct
- 1270 Candlebrook Ct
- 216 Escalante Dr
- 1514 Painted Horse Trail Unit CSG 12 Carlton AE
- 1514 Painted Horse Trail
- 1612 Wren Creek Rd
- 1608 Wren Creek Rd
- 1608 Wren Creek Rd Unit CSG 119 Abbey B
- 1612 Wren Creek Rd Unit CSG 120 Abbey A
- 6039 Thicket Ln
- 6047 Thicket Ln
- 409 Caston Dr
- 401 Caston Dr
- 620 Double Bridge Rd
- 329 La Novia Ct
- 640 Double Bridge Rd
- 600 Double Bridge Rd
- 660 Double Bridge Rd
- 330 La Novia Ct
- 580 Double Bridge Rd
- 322 Burro Ct
- 325 La Novia Ct
- 326 La Novia Ct
- 101 Monreve Dr
- 407 Mcclain Way
- 321 La Novia Ct
- 321 Lanovia Ct
- 690 Double Bridge Rd
- 105 Monreve Dr
- 322 La Novia Ct
- 302 Burro Ct
- 410 Mcclain Way
- 403 Mcclain Way
