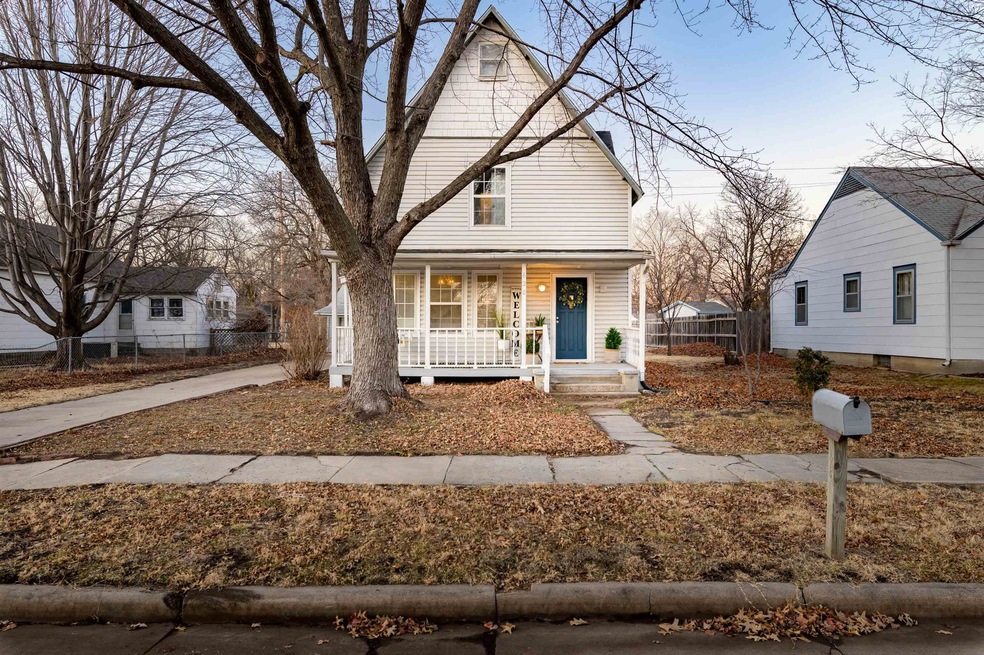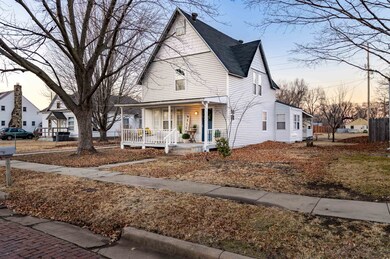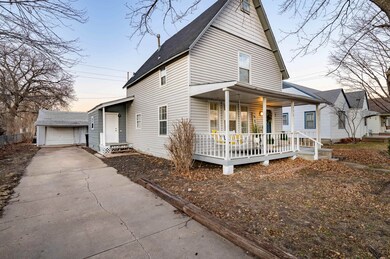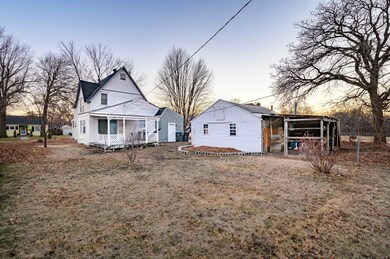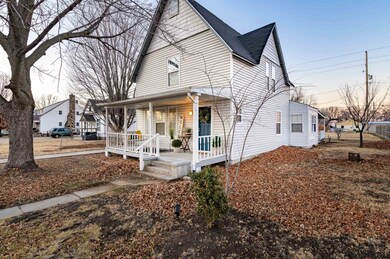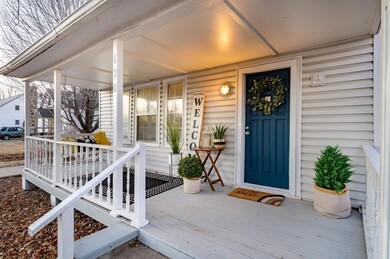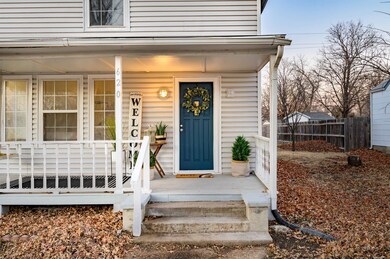
620 E 10th St Newton, KS 67114
Highlights
- Traditional Architecture
- 1 Car Detached Garage
- Covered Deck
- Formal Dining Room
- Storm Windows
- Laundry Room
About This Home
As of February 2023Welcome to the charm and beauty of yesteryear within 25 minutes of north Wichita! It's move-in ready with modern updates that you will appreciate. This home sits on a quarter acre lot near all the conveniences and perks of a small town community. Head up the inviting covered front porch with a swing where you can relax and enjoy the outdoors all year long. Step inside to a super cool foyer with wood floors and French doors that lead to a sunny space currently utilized as a living and entertaining area. This space could easily serve as a bedroom or office, depending on your needs. You will also find the same flexibility within the center room off the entry that could serve as a formal dining room or additional living area. On this same level, a spacious main floor bath includes a period-appropriate claw foot soaking tub with separate shower. Into the spacious kitchen, you will love the center island and eating area with great natural light streaming in from the windows and sliding glass door leading to a covered deck. Inside a French door off the kitchen is a mudroom, drop zone, and laundry combination with a side door entry. This area has direct access from the side driveway, making it super convenient and functional for daily use. Up the staircase to the second level, you will appreciate the two huge bedrooms, both with oversized walk-in closets and adjoining entry to a full bathroom. The home tour continues onward and upward to the finished attic space where one can only imagine all the possibilities. You can have a play room, media room, or bedroom; the options are endless! If cookie cutter homes are not part of your home search, be sure to schedule a private showing of this home today!
Last Agent to Sell the Property
Keller Williams Signature Partners, LLC License #00241337 Listed on: 01/13/2023
Home Details
Home Type
- Single Family
Est. Annual Taxes
- $626
Year Built
- Built in 1920
Parking
- 1 Car Detached Garage
Home Design
- Traditional Architecture
- Frame Construction
- Composition Roof
Interior Spaces
- 1,612 Sq Ft Home
- 2-Story Property
- Formal Dining Room
- Basement Cellar
Kitchen
- Oven or Range
- Microwave
Bedrooms and Bathrooms
- 3 Bedrooms
- 2 Full Bathrooms
Laundry
- Laundry Room
- Laundry on main level
- 220 Volts In Laundry
Home Security
- Storm Windows
- Storm Doors
Schools
- Slate Creek Elementary School
- Chisholm Middle School
- Newton High School
Utilities
- Forced Air Heating and Cooling System
- Heating System Uses Gas
Additional Features
- Covered Deck
- 0.25 Acre Lot
Community Details
- Gilbert Addition Newton Subdivision
Listing and Financial Details
- Assessor Parcel Number 20079-040-095-16-0-20-07-010.00-0
Ownership History
Purchase Details
Home Financials for this Owner
Home Financials are based on the most recent Mortgage that was taken out on this home.Similar Homes in Newton, KS
Home Values in the Area
Average Home Value in this Area
Purchase History
| Date | Type | Sale Price | Title Company |
|---|---|---|---|
| Warranty Deed | $33,000 | -- |
Property History
| Date | Event | Price | Change | Sq Ft Price |
|---|---|---|---|---|
| 02/17/2023 02/17/23 | Sold | -- | -- | -- |
| 01/23/2023 01/23/23 | For Sale | $150,000 | 0.0% | $93 / Sq Ft |
| 01/17/2023 01/17/23 | Pending | -- | -- | -- |
| 01/13/2023 01/13/23 | For Sale | $150,000 | +11.1% | $93 / Sq Ft |
| 04/14/2022 04/14/22 | Sold | -- | -- | -- |
| 03/06/2022 03/06/22 | Pending | -- | -- | -- |
| 02/28/2022 02/28/22 | For Sale | $135,000 | +145.5% | $82 / Sq Ft |
| 07/21/2021 07/21/21 | Sold | -- | -- | -- |
| 07/06/2021 07/06/21 | Pending | -- | -- | -- |
| 06/10/2021 06/10/21 | For Sale | $55,000 | -- | $36 / Sq Ft |
Tax History Compared to Growth
Tax History
| Year | Tax Paid | Tax Assessment Tax Assessment Total Assessment is a certain percentage of the fair market value that is determined by local assessors to be the total taxable value of land and additions on the property. | Land | Improvement |
|---|---|---|---|---|
| 2024 | $2,981 | $17,478 | $1,059 | $16,419 |
| 2023 | $2,746 | $15,605 | $785 | $14,820 |
| 2022 | $662 | $3,946 | $785 | $3,161 |
| 2021 | $1,446 | $8,589 | $785 | $7,804 |
| 2020 | $1,352 | $8,102 | $785 | $7,317 |
| 2019 | $1,284 | $7,716 | $785 | $6,931 |
| 2018 | $1,230 | $7,279 | $785 | $6,494 |
| 2017 | $1,362 | $8,209 | $785 | $7,424 |
| 2016 | $1,297 | $8,017 | $785 | $7,232 |
| 2015 | $1,238 | $8,017 | $785 | $7,232 |
| 2014 | $1,197 | $8,017 | $785 | $7,232 |
Agents Affiliated with this Home
-

Seller's Agent in 2023
Teresa Winfield
Keller Williams Signature Partners, LLC
(316) 518-9668
1 in this area
86 Total Sales
-

Buyer's Agent in 2023
Katie Walton
LPT Realty, LLC
(316) 990-1075
128 in this area
190 Total Sales
-
S
Seller's Agent in 2022
Sylvia Bartel
J.P. Weigand & Sons
-

Buyer's Agent in 2022
Amanda Aguilera
ERA Great American Realty
(316) 312-0460
7 in this area
40 Total Sales
-
M
Seller's Agent in 2021
Matt Koontz
Berkshire Hathaway PenFed Realty
(316) 304-6938
15 in this area
20 Total Sales
Map
Source: South Central Kansas MLS
MLS Number: 620593
APN: 095-16-0-20-07-010.00-0
