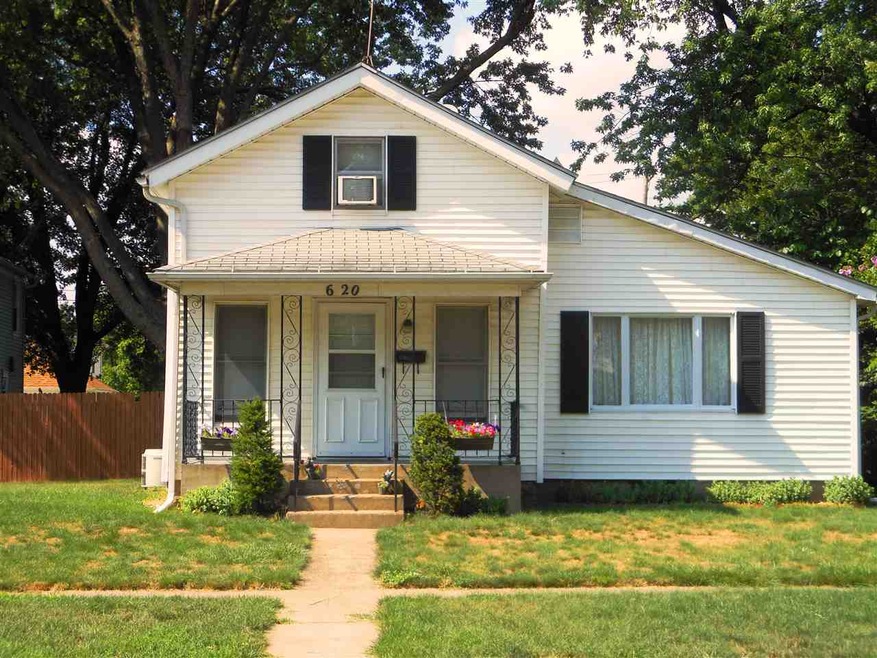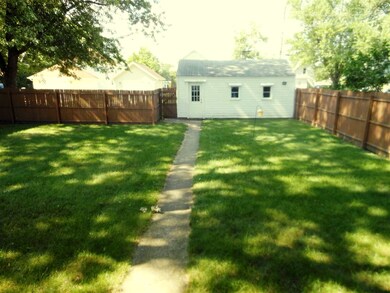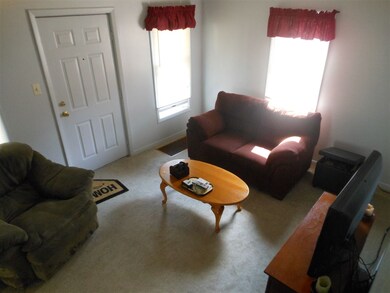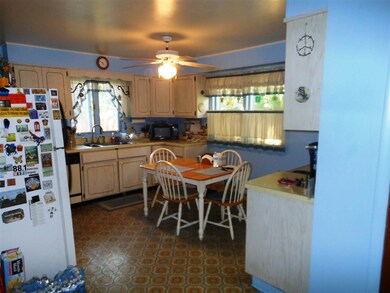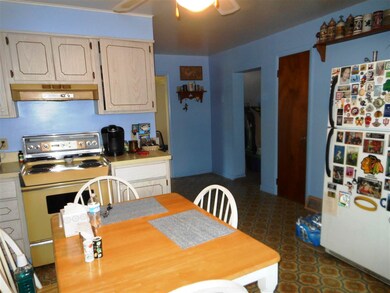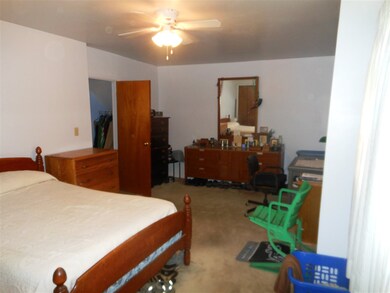
620 E 4th St Mishawaka, IN 46544
Highlights
- Primary Bedroom Suite
- 1 Car Detached Garage
- Forced Air Heating and Cooling System
- Cape Cod Architecture
- Bathtub with Shower
- 2-minute walk to Bingham Park
About This Home
As of March 2025HUMONGOUS KITCHEN AND MAIN FLOOR MASTER BEDROOM ARE TWO OF THE MANY FEATURES WHICH SET THIS WELL-KEPT HOME APART FROM THE OTHERS. SEPARATE SECOND BEDROOM HAS THE ENTIRE SECOND FLOOR TO ITSELF. BDRM HAS ADDITIONAL SPACE FOR COMPUTER OR STUDY AREA. DOUBLE LOT. THE HUGE, COMPLETELY PRIVACY-FENCED BACK YARD IS SO QUIET AND PEACEFUL, IT IS EASY TO IMAGINE YOU ARE OUT IN THE SUBURBS. MAKE A FIRE, CAMP, COOKOUT, GARDEN, RELAX IN THIS LITTLE OASIS. OVERSIZED GARAGE AND ADDITIONAL OFF-STREET PARKING IN REAR. NEWER MECHANICALS. BASEMENT HAS REAL POTENTIAL FOR ADDITIONAL LIVING SPACE. VERY NICE, MOVE-IN CONDITION HOUSE.
Last Agent to Sell the Property
Coldwell Banker Real Estate Group Listed on: 07/12/2016

Last Buyer's Agent
Tamera Ragan
At Home Realty Group
Home Details
Home Type
- Single Family
Est. Annual Taxes
- $754
Year Built
- Built in 1900
Lot Details
- 7,841 Sq Ft Lot
- Lot Dimensions are 60x132
- Property is Fully Fenced
- Privacy Fence
- Level Lot
Parking
- 1 Car Detached Garage
- Garage Door Opener
Home Design
- Cape Cod Architecture
- Shingle Roof
- Asphalt Roof
- Vinyl Construction Material
Interior Spaces
- 1.5-Story Property
- Partially Finished Basement
- Block Basement Construction
Flooring
- Carpet
- Vinyl
Bedrooms and Bathrooms
- 2 Bedrooms
- Primary Bedroom Suite
- Split Bedroom Floorplan
- 1 Full Bathroom
- Bathtub with Shower
Location
- Suburban Location
Utilities
- Forced Air Heating and Cooling System
- Heating System Uses Gas
- Cable TV Available
Listing and Financial Details
- Assessor Parcel Number 71-09-15-157-016.000-023
Ownership History
Purchase Details
Home Financials for this Owner
Home Financials are based on the most recent Mortgage that was taken out on this home.Purchase Details
Purchase Details
Home Financials for this Owner
Home Financials are based on the most recent Mortgage that was taken out on this home.Purchase Details
Home Financials for this Owner
Home Financials are based on the most recent Mortgage that was taken out on this home.Similar Home in the area
Home Values in the Area
Average Home Value in this Area
Purchase History
| Date | Type | Sale Price | Title Company |
|---|---|---|---|
| Warranty Deed | -- | Meridian Title | |
| Quit Claim Deed | -- | None Listed On Document | |
| Quit Claim Deed | -- | None Listed On Document | |
| Warranty Deed | $120,000 | Meridian Title | |
| Warranty Deed | -- | -- |
Mortgage History
| Date | Status | Loan Amount | Loan Type |
|---|---|---|---|
| Open | $10,750 | New Conventional | |
| Open | $211,105 | FHA | |
| Previous Owner | $50,320 | New Conventional | |
| Previous Owner | $56,217 | New Conventional |
Property History
| Date | Event | Price | Change | Sq Ft Price |
|---|---|---|---|---|
| 03/19/2025 03/19/25 | Sold | $220,000 | -5.6% | $166 / Sq Ft |
| 01/27/2025 01/27/25 | Price Changed | $233,000 | -1.7% | $176 / Sq Ft |
| 01/04/2025 01/04/25 | For Sale | $237,000 | +97.5% | $179 / Sq Ft |
| 04/12/2024 04/12/24 | Sold | $120,000 | -7.0% | $91 / Sq Ft |
| 03/13/2024 03/13/24 | Pending | -- | -- | -- |
| 03/04/2024 03/04/24 | Price Changed | $129,000 | -4.4% | $97 / Sq Ft |
| 02/21/2024 02/21/24 | Price Changed | $135,000 | -3.6% | $102 / Sq Ft |
| 02/09/2024 02/09/24 | For Sale | $140,000 | +122.6% | $106 / Sq Ft |
| 09/16/2016 09/16/16 | Sold | $62,900 | -10.0% | $48 / Sq Ft |
| 08/03/2016 08/03/16 | Pending | -- | -- | -- |
| 07/12/2016 07/12/16 | For Sale | $69,900 | -- | $53 / Sq Ft |
Tax History Compared to Growth
Tax History
| Year | Tax Paid | Tax Assessment Tax Assessment Total Assessment is a certain percentage of the fair market value that is determined by local assessors to be the total taxable value of land and additions on the property. | Land | Improvement |
|---|---|---|---|---|
| 2024 | $3,230 | $152,000 | $31,900 | $120,100 |
| 2023 | $3,230 | $137,600 | $31,900 | $105,700 |
| 2022 | $3,228 | $137,600 | $31,900 | $105,700 |
| 2021 | $2,700 | $114,500 | $16,000 | $98,500 |
| 2020 | $2,529 | $106,900 | $15,000 | $91,900 |
| 2019 | $2,440 | $102,700 | $14,400 | $88,300 |
| 2018 | $2,367 | $79,700 | $11,800 | $67,900 |
| 2017 | $2,501 | $78,100 | $11,800 | $66,300 |
| 2016 | $854 | $82,900 | $11,800 | $71,100 |
| 2014 | $754 | $81,600 | $11,800 | $69,800 |
Agents Affiliated with this Home
-
Heather Merrill

Seller's Agent in 2025
Heather Merrill
Cressy & Everett- Elkhart
(574) 215-1699
68 Total Sales
-
Heather Flannery

Buyer's Agent in 2025
Heather Flannery
Front Door Real Estate Team
(269) 240-5929
21 Total Sales
-
Michael Welsch

Seller's Agent in 2024
Michael Welsch
Howard Hanna SB Real Estate
(574) 360-7762
23 Total Sales
-
George Baker

Seller's Agent in 2016
George Baker
Coldwell Banker Real Estate Group
(574) 298-0301
50 Total Sales
-
T
Buyer's Agent in 2016
Tamera Ragan
At Home Realty Group
Map
Source: Indiana Regional MLS
MLS Number: 201632280
APN: 71-09-15-157-016.000-023
- 629 E 3rd St
- 733 E 4th St
- 813 E 3rd St
- 839 E 5th St
- 118 S Merrifield Ave
- 209 E 6th St
- 1005 E 4th St
- 3204 Falling Oak Dr
- 3126 Falling Oak Dr
- 126 E 8th St
- 1026 Lincolnway E
- 103 E 7th St
- 117 E 8th St
- 724 E Mishawaka Ave
- 115 E 9th St
- 123 W 8th St
- 417 Indiana Ave
- 232 E Grove St
- 211 W 9th St
- 1212 Michigan Ave
