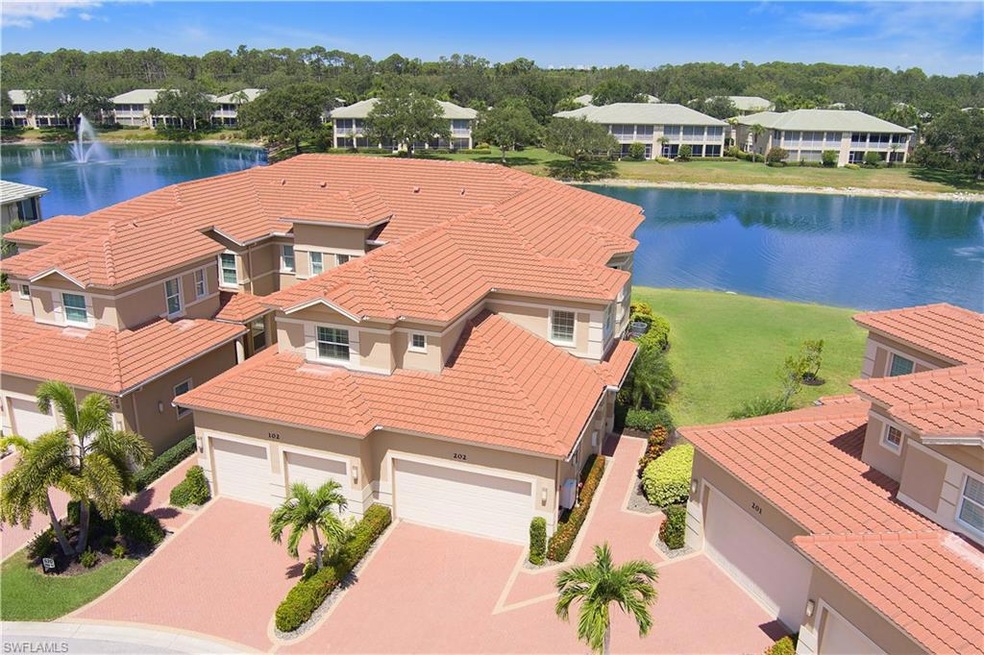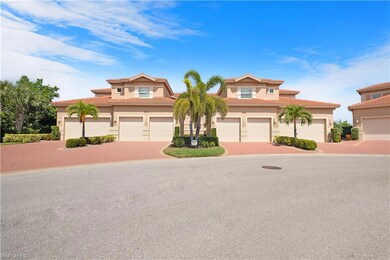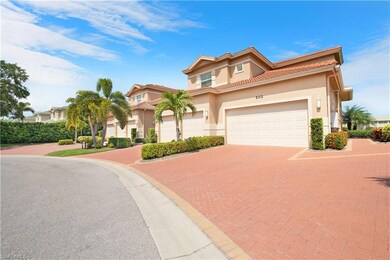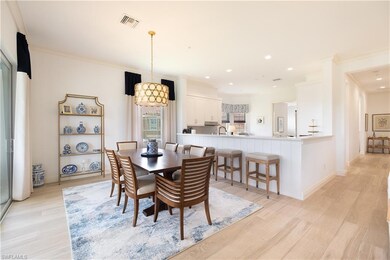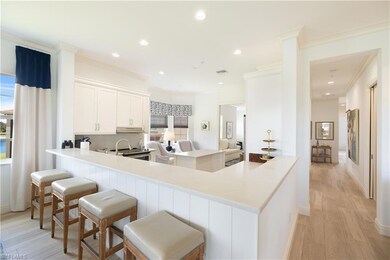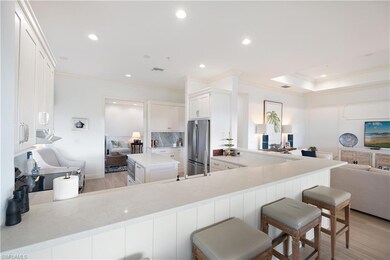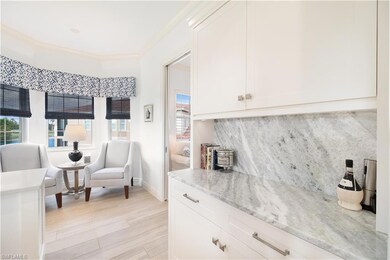
620 El Camino Real Unit 13-202 Naples, FL 34119
Vineyards NeighborhoodEstimated Value: $959,000 - $1,238,000
Highlights
- Lake Front
- Golf Course Community
- Jetted Tub in Primary Bathroom
- Vineyards Elementary School Rated A
- Clubhouse
- End Unit
About This Home
As of October 2023Picture perfect 3 bedroom 3 bath plus den home with amazing long and wide lake and golf course views on a semi secluded pie shaped lot in the fabulous Vista Pointe community. Second floor living is easy with your own private elevator or stair access from your two car garage complete with epoxy flooring. The open concept kitchen and large dining area compliment the spacious living area. The kitchen also has a breakfast nook, dry bar with quartz countertops, a lovely island, stainless steel appliances, quartzite countertops, and ample, soft white wood cabinetry with soft close doors. Translucent, Kevlar electric hurricane shutters and impact glass provide security while away from home. The main bedroom is huge with a tray ceiling, neutral carpet, large walk in closet with custom shelving plus an additional closet, and pocket sliders to the lanai. The main bath has an oversized shower with dual shower heads, jacuzzi tub, dual sinks with quartzite countertops, water closet and linen closet. Guest room en suite has neutral carpet, walk in closet, plantation shutters and a shower only bath and tile flooring. Laundry room is sizable with and features a laundry tub!
Last Listed By
Downing Frye Realty Inc. License #NAPLES-249500876 Listed on: 05/22/2023

Property Details
Home Type
- Condominium
Est. Annual Taxes
- $6,885
Year Built
- Built in 2018
Lot Details
- Lake Front
- Home fronts a canal
- End Unit
- Northwest Facing Home
- Gated Home
- Sprinkler System
HOA Fees
Parking
- 2 Car Attached Garage
- Automatic Garage Door Opener
- Guest Parking
Home Design
- Concrete Block With Brick
- Stucco
- Tile
Interior Spaces
- 2,620 Sq Ft Home
- 1-Story Property
- Tray Ceiling
- Electric Shutters
- Single Hung Windows
- Sliding Windows
- Family or Dining Combination
- Den
- Screened Porch
- Lake Views
Kitchen
- Eat-In Kitchen
- Self-Cleaning Oven
- Range
- Microwave
- Kitchen Island
- Built-In or Custom Kitchen Cabinets
- Disposal
Flooring
- Carpet
- Tile
Bedrooms and Bathrooms
- 3 Bedrooms
- Primary Bedroom Upstairs
- Split Bedroom Floorplan
- Walk-In Closet
- 3 Full Bathrooms
- Dual Sinks
- Jetted Tub in Primary Bathroom
- Bathtub With Separate Shower Stall
Laundry
- Laundry Room
- Dryer
- Washer
Home Security
Outdoor Features
- Courtyard
Schools
- Vineyards Elementary School
- Oak Ridge Middle School
- Gulf Coast High School
Utilities
- Central Heating and Cooling System
- Underground Utilities
- High Speed Internet
- Cable TV Available
Listing and Financial Details
- Assessor Parcel Number 80890004249
Community Details
Overview
- 4 Units
- Low-Rise Condominium
- Vista Pointe Condos
- Vineyards Community
Amenities
- Clubhouse
Recreation
- Golf Course Community
- Exercise Course
- Community Pool or Spa Combo
- Bike Trail
Pet Policy
- Pets up to 50 lbs
- Call for details about the types of pets allowed
- 2 Pets Allowed
Security
- Card or Code Access
- High Impact Windows
- High Impact Door
Ownership History
Purchase Details
Home Financials for this Owner
Home Financials are based on the most recent Mortgage that was taken out on this home.Purchase Details
Home Financials for this Owner
Home Financials are based on the most recent Mortgage that was taken out on this home.Similar Homes in Naples, FL
Home Values in the Area
Average Home Value in this Area
Purchase History
| Date | Buyer | Sale Price | Title Company |
|---|---|---|---|
| Thomas J Bredesen Trust | $1,202,500 | None Listed On Document | |
| Courtney Francis R | $600,000 | None Available |
Mortgage History
| Date | Status | Borrower | Loan Amount |
|---|---|---|---|
| Previous Owner | Courtney Francis R | $392,000 |
Property History
| Date | Event | Price | Change | Sq Ft Price |
|---|---|---|---|---|
| 10/12/2023 10/12/23 | Sold | $1,200,000 | 0.0% | $458 / Sq Ft |
| 08/25/2023 08/25/23 | Pending | -- | -- | -- |
| 08/22/2023 08/22/23 | For Sale | $1,200,000 | 0.0% | $458 / Sq Ft |
| 08/18/2023 08/18/23 | Pending | -- | -- | -- |
| 06/21/2023 06/21/23 | Price Changed | $1,200,000 | -4.0% | $458 / Sq Ft |
| 05/22/2023 05/22/23 | For Sale | $1,250,000 | +95.3% | $477 / Sq Ft |
| 01/04/2019 01/04/19 | Sold | $640,000 | 0.0% | $244 / Sq Ft |
| 03/22/2018 03/22/18 | Pending | -- | -- | -- |
| 03/07/2018 03/07/18 | For Sale | $640,000 | 0.0% | $244 / Sq Ft |
| 03/03/2018 03/03/18 | Pending | -- | -- | -- |
| 01/15/2017 01/15/17 | For Sale | $640,000 | -- | $244 / Sq Ft |
Tax History Compared to Growth
Tax History
| Year | Tax Paid | Tax Assessment Tax Assessment Total Assessment is a certain percentage of the fair market value that is determined by local assessors to be the total taxable value of land and additions on the property. | Land | Improvement |
|---|---|---|---|---|
| 2023 | $7,370 | $638,033 | $0 | $0 |
| 2022 | $6,885 | $580,030 | $0 | $0 |
| 2021 | $5,984 | $527,300 | $0 | $527,300 |
| 2020 | $6,346 | $566,600 | $0 | $566,600 |
| 2019 | $6,309 | $544,330 | $0 | $0 |
| 2018 | $450 | $25,209 | $0 | $0 |
| 2017 | $441 | $22,917 | $0 | $0 |
Agents Affiliated with this Home
-
Rick Parlante

Seller's Agent in 2023
Rick Parlante
Downing Frye Realty Inc.
(239) 595-5950
4 in this area
234 Total Sales
-
Jon Feins

Buyer's Agent in 2023
Jon Feins
Compass Florida LLC
(239) 687-9546
1 in this area
75 Total Sales
-
Michel Saadeh
M
Seller's Agent in 2019
Michel Saadeh
Le Reve Realty, LLC
(239) 825-5959
3 in this area
8 Total Sales
-
David Tirado
D
Buyer's Agent in 2019
David Tirado
Grice Realty Inc
(239) 572-3229
Map
Source: Naples Area Board of REALTORS®
MLS Number: 223038948
APN: 80890004249
- 558 Vintage Reserve Ln Unit 19B
- 570 El Camino Real Unit 2504
- 560 El Camino Real Unit 1102
- 560 El Camino Real Unit 1202
- 560 El Camino Real Unit 1301
- 580 El Camino Real Unit 3202
- 580 El Camino Real Unit 3201
- 600 Vintage Reserve Ln Unit 22A
- 575 El Camino Real Unit 6102
- 604 Vintage Reserve Ln Unit 23-B
- 658 Vintage Reserve Cir Unit 7-A
- 610 Laguna Royale Blvd Unit 1002
- 650 Vintage Reserve Cir Unit 5-C
- 762 Regency Reserve Cir Unit 2004
- 625 Lalique Cir Unit 1404
- 630 Lalique Cir Unit 506
- 770 Regency Reserve Cir Unit 1803
- 620 El Camino Real Unit 202
- 620 El Camino Real Unit 13-202
- 620 El Camino Real Unit 13-201
- 620 El Camino Real Unit 13-102
- 620 El Camino Real Unit 13-101
- 620 El Camino Real Unit 202
- 620 El Camino Real
- 620 El Camino Real
- 620 El Camino Real
- 554 Vintage Reserve Ln Unit 18-A
- 554 Vintage Reserve Ln Unit D
- 554 Vintage Reserve Ln Unit C
- 554 Vintage Reserve Ln Unit B
- 554 Vintage Reserve Ln Unit A
- 554 Vintage Reserve Ln Unit 18-C
- 616 El Camino Real Unit 12-201
- 616 El Camino Real Unit 12-101
- 616 El Camino Real Unit 12-102
- 616 El Camino Real Unit 12-202
- 616 El Camino Real Unit 201
