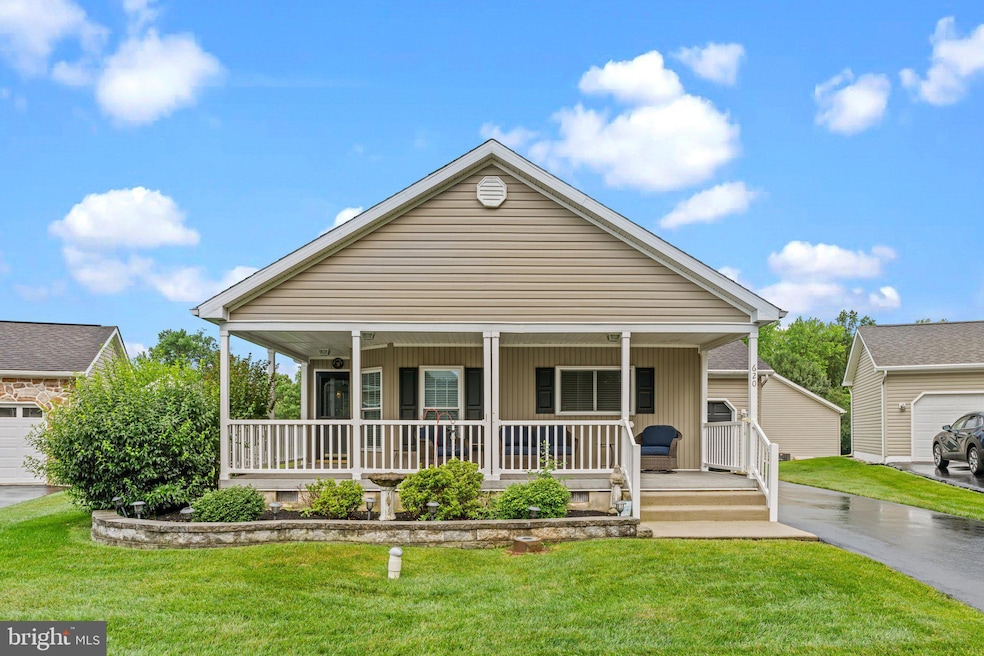
620 Eucalyptus Way Blue Bell, PA 19422
Estimated payment $2,525/month
Highlights
- Senior Living
- No HOA
- Family Room Off Kitchen
- Rambler Architecture
- Upgraded Countertops
- Galley Kitchen
About This Home
Welcome to 620 Eucalyptus Drive, a beautifully maintained 2-bedroom, 2-bath home nestled in a peaceful cul-de-sac within Blue Bell Springs—an exclusive, age-qualified community for residents 55 and over.
Designed for comfort, convenience, and carefree living, this charming home offers spacious living areas filled with natural light, a well-appointed kitchen (remodeled in 2020) , and cozy bedrooms ideal for both relaxation and entertaining. The primary bedroom features a private en suite bath, while a second full bathroom—perfectly located in the hallway—offers easy access for guests. A flexible den/office provides the perfect space for working from home, hobbies, or quiet reading, and the one-car garage includes direct access to the laundry room, making daily routines effortless. Step outside to a covered front porch with composite decking, the ideal spot to enjoy your morning coffee or evening breeze in this tranquil neighborhood. Newer windows installed in 2022 and HVAC replaced in 2021.
Located in the heart of prestigious Blue Bell, this home puts you just minutes from shopping, dining, parks, and medical facilities—while offering the peace and serenity of a low-maintenance, adult community.
Whether you're downsizing or simply seeking a more relaxed lifestyle, this home delivers the perfect blend of modern comfort, thoughtful design, and community charm.
Schedule your private tour today and discover why so many love calling Blue Bell Springs home!
Listing Agent
Realty One Group Restore - BlueBell License #RS273002 Listed on: 07/08/2025

Property Details
Home Type
- Manufactured Home
Est. Annual Taxes
- $2,512
Year Built
- Built in 2008
Lot Details
- Land Lease expires in 99 years
- Ground Rent
Parking
- 1 Car Attached Garage
- Parking Storage or Cabinetry
- Front Facing Garage
- Garage Door Opener
- Driveway
Home Design
- Rambler Architecture
- Vinyl Siding
Interior Spaces
- 1,412 Sq Ft Home
- Property has 1 Level
- Ceiling Fan
- Recessed Lighting
- Family Room Off Kitchen
- Combination Kitchen and Dining Room
Kitchen
- Galley Kitchen
- Upgraded Countertops
Bedrooms and Bathrooms
- 2 Main Level Bedrooms
- En-Suite Bathroom
- Walk-In Closet
- 2 Full Bathrooms
- Bathtub with Shower
- Walk-in Shower
Utilities
- Forced Air Heating and Cooling System
- Electric Water Heater
- Municipal Trash
Listing and Financial Details
- Tax Lot 011
- Assessor Parcel Number 66-00-08704-014
Community Details
Overview
- Senior Living
- No Home Owners Association
- $570 Recreation Fee
- Association fees include lawn maintenance, management, snow removal, trash, sewer
- $175 Other One-Time Fees
- Senior Community | Residents must be 55 or older
- Blue Bell Springs Subdivision
- Property Manager
Pet Policy
- Limit on the number of pets
Map
Home Values in the Area
Average Home Value in this Area
Property History
| Date | Event | Price | Change | Sq Ft Price |
|---|---|---|---|---|
| 07/08/2025 07/08/25 | For Sale | $425,000 | -- | $301 / Sq Ft |
Similar Homes in Blue Bell, PA
Source: Bright MLS
MLS Number: PAMC2146898
APN: 66-00-08704-014
- 403 Azalea Dr
- 604 Blue Bell Springs Dr
- 645 Blue Bell Springs Dr
- 523 Magnolia Dr
- 425 Azalea Dr
- 414 Honeysuckle Ln
- 676 Levering St
- 884 Parkwood Rd
- 148 Canterbury Ln
- 688 Cathcart Rd
- 1010 Pheasant Meadow Rd
- 170 Brochant Cir
- 1025 Skippack Pike
- 234 Winged Foot Dr Unit 346
- 1131 Mckelvey Ln
- 1401 Hampstead Ct
- 110 Brittany Way
- 117 Shoal Creek Dr
- 961 Skippack Pike
- 919 Skippack Pike
- 601 Cathcart Rd
- 159 Canterbury Ln
- 131 Gleneagles Dr
- 218 Birkdale Dr Unit 701
- 2102-2 Whitpain Hills
- 919 Skippack Pike
- 942 Valley Rd
- 1404 Whitpain Hills
- 901 Whitpain Hills
- 1280 Wick Ln
- 105 Amberley Dr
- 830 Hoover Rd
- 1560 Wick Ln
- 1600 Union Meeting Rd
- 75 Townline Way
- 821 Creekview Dr
- 3134 Stoney Creek Rd
- 2937 Dekalb Pike
- 2650 Morris Rd
- 2920 Hannah Ave






