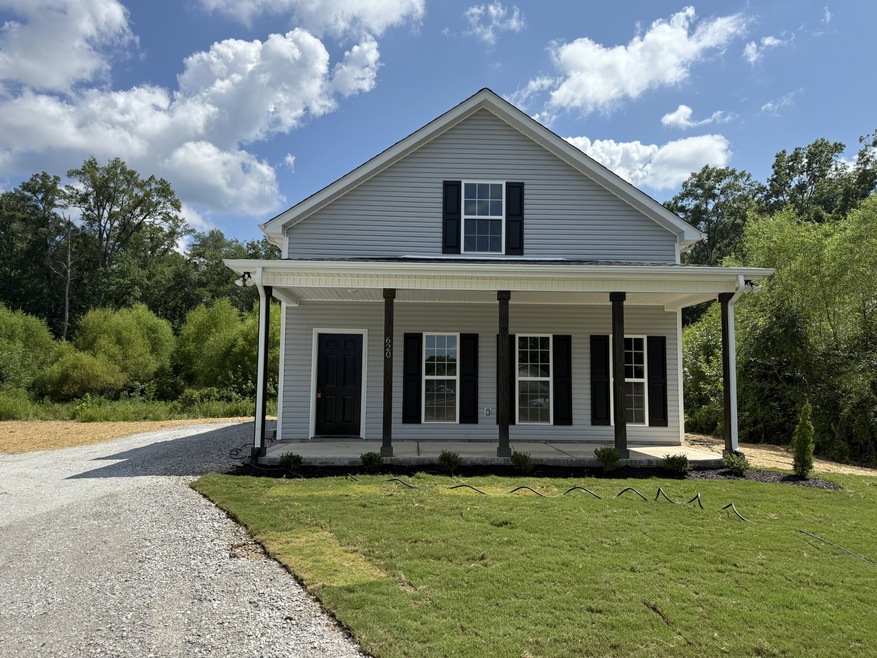
620 Forrestwood Dr Manchester, TN 37355
Estimated payment $1,995/month
Highlights
- No HOA
- Cooling Available
- Ceiling Fan
- Porch
- Central Heating
- Carpet
About This Home
Two story, vinyl siding home situated on 4.86 acres. A covered front porch welcomes you into a thoughtfully designed interior featuring 3 bedrooms and 2 full bathrooms. Modern kitchen with new appliances, a convenient pantry, and a functional layout perfect for everyday living and entertaining. Ceiling fans are installed for added comfort. One bathroom includes a walk-in shower for easy access, while the other offers a tub/shower combo for added versatility. While a portion of the acreage is in a flood plain the home itself is not located in the flood zone. Taxes are TBD.
Listing Agent
Steve Jernigan Realty Brokerage Phone: 6159714428 License #374055 Listed on: 07/23/2025
Home Details
Home Type
- Single Family
Year Built
- Built in 2025
Parking
- Gravel Driveway
Home Design
- Shingle Roof
- Vinyl Siding
Interior Spaces
- 1,437 Sq Ft Home
- Property has 2 Levels
- Ceiling Fan
Kitchen
- Microwave
- Dishwasher
Flooring
- Carpet
- Vinyl
Bedrooms and Bathrooms
- 3 Bedrooms | 1 Main Level Bedroom
- 2 Full Bathrooms
Schools
- Westwood Elementary School
- Westwood Middle School
- Coffee County Central High School
Utilities
- Cooling Available
- Central Heating
Additional Features
- Porch
- 4.86 Acre Lot
Community Details
- No Home Owners Association
- Howard Forrestwood Subdivision
Listing and Financial Details
- Tax Lot 3
- Assessor Parcel Number 094C A 00300 000
Map
Home Values in the Area
Average Home Value in this Area
Property History
| Date | Event | Price | Change | Sq Ft Price |
|---|---|---|---|---|
| 07/23/2025 07/23/25 | Price Changed | $309,900 | +5.1% | $216 / Sq Ft |
| 07/23/2025 07/23/25 | For Sale | $295,000 | -- | $205 / Sq Ft |
Similar Homes in Manchester, TN
Source: Realtracs
MLS Number: 2946627
- 525 Indian Springs Cir
- 600 Indian Springs Cir
- 31 Jamison Ct
- 691 Indian Springs Cir
- 642 Indian Springs Cir
- 310 Indian Springs Cir
- 913 Indian Springs Cir
- 396 Deerfield Cir
- 130 Brooklyn Ave
- 874 Doak Rd
- 108 Belmar Cir
- 152 Greenbriar Cir
- 75 Belmar Rd
- 96 Rogers Dr
- 156 Spring House Dr
- 718 Lexington Cir
- 121 Regalwood Dr
- 204 Spring House Dr
- 72 Liberty Ct
- 42 Bluegrass Rd
- 480 Skinner Flat Rd
- 1516 Hills Chapel Rd
- 159 Fox Creek Ct
- 238 Fox Creek Ct
- 1700 Summer St
- 32 Sunshine Ln
- 1020 Hills Chapel Rd
- 32 Honeysuckle Ct
- 1316-1346 Willow Dr
- 1558 S Spring St
- 35 Elm St
- 814 S Spring St Unit 1
- 308 S Woodland St
- 310 Indian Mound Rd Unit A
- 58 Hayfield Square
- 391 Mortons Lake Rd
- 104 Southampton Dr
- 115 Freeman St Unit A
- 372 Summitville Rd
- 151 Freeman St






