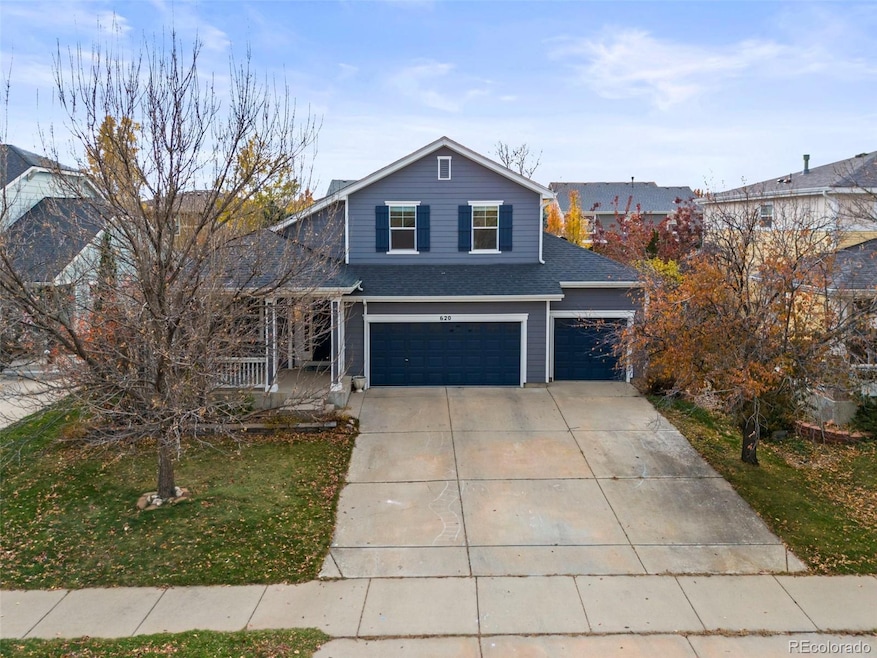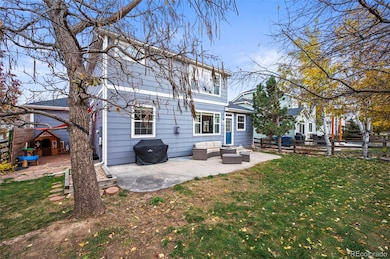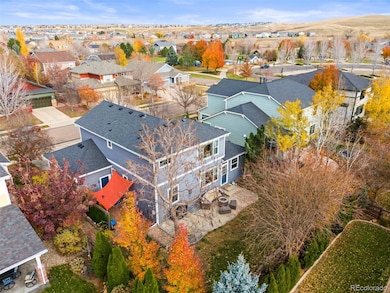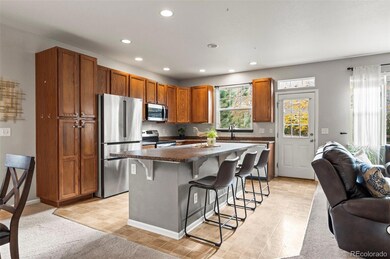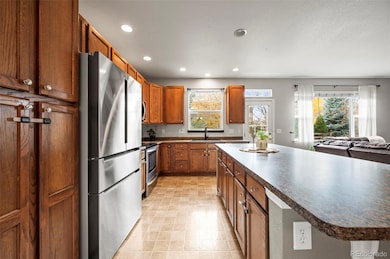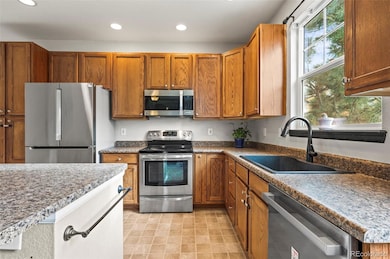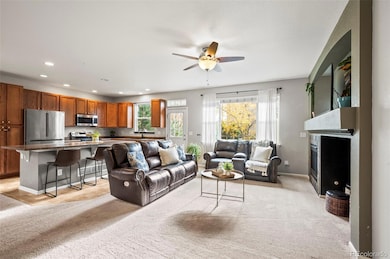Estimated payment $4,244/month
Highlights
- Popular Property
- Primary Bedroom Suite
- Community Pool
- Red Hawk Elementary School Rated A-
- Open Floorplan
- 2-minute walk to Lehigh Park
About This Home
Welcome home to this beautifully maintained 4-bedroom plus office residence, ideally located just one block from a neighborhood park and walking distance to charming downtown Erie!
This home offers comfort and peace of mind with numerous updates, including a new furnace (2024), roof (2023), most windows (2023), water heater (2022), washer and dryer (2023), refrigerator (2025), dishwasher (2025), new toilets and kitchen faucet. A smart leak detection system has also been installed on the main water line.
Enjoy the covered front porch, perfect for cozy fall evenings or host gatherings on the large back patio. A side patio with shade provides an ideal play area for kids, and the fenced yard with mature trees ensures privacy and tranquility.
Inside, the spacious kitchen features a large island with breakfast bar, pantry, and open flow to both the dining and living rooms perfect for entertaining. The living room offers built-ins and a cozy gas fireplace.
The main level also includes a bedroom and full bath for guests, a private office with french doors, and a dedicated laundry room.
Upstairs, the large primary retreat boasts abundant natural light, a five-piece ensuite bath, and a walk-in closet. Two additional bedrooms share a full hall bath.
The unfinished basement offers excellent potential to create a gym, rec room, or additional living space.
With a three-car garage, thoughtful updates throughout, and an unbeatable location near parks and downtown amenities, this home truly has it all!
Listing Agent
Rhae Group Realty Brokerage Email: heather@rhaegroup.com,720-390-8705 License #100065463 Listed on: 11/14/2025
Co-Listing Agent
Rhae Group
Rhae Group Realty Brokerage Email: heather@rhaegroup.com,720-390-8705
Open House Schedule
-
Sunday, November 16, 20251:00 to 3:00 pm11/16/2025 1:00:00 PM +00:0011/16/2025 3:00:00 PM +00:00Add to Calendar
Home Details
Home Type
- Single Family
Est. Annual Taxes
- $6,897
Year Built
- Built in 2006
Lot Details
- 6,534 Sq Ft Lot
- Property is Fully Fenced
- Landscaped
- Level Lot
- Front and Back Yard Sprinklers
- Many Trees
- Garden
HOA Fees
- $112 Monthly HOA Fees
Parking
- 3 Car Attached Garage
Home Design
- Frame Construction
- Composition Roof
Interior Spaces
- 2-Story Property
- Open Floorplan
- Built-In Features
- Ceiling Fan
- Entrance Foyer
- Living Room with Fireplace
- Dining Room
- Home Office
- Unfinished Basement
Kitchen
- Oven
- Range
- Microwave
- Dishwasher
- Kitchen Island
- Disposal
Flooring
- Carpet
- Laminate
- Tile
Bedrooms and Bathrooms
- Primary Bedroom Suite
Laundry
- Laundry Room
- Dryer
- Washer
Home Security
- Carbon Monoxide Detectors
- Fire and Smoke Detector
Schools
- Red Hawk Elementary School
- Erie Middle School
- Erie High School
Additional Features
- Covered Patio or Porch
- Forced Air Heating and Cooling System
Listing and Financial Details
- Exclusions: Seller Personal Property, Staging Items
- Assessor Parcel Number R3514505
Community Details
Overview
- Association fees include recycling, trash
- Erie Commons Association, Phone Number (303) 530-0700
- Erie Commons Subdivision
Recreation
- Community Playground
- Community Pool
- Park
- Trails
Map
Home Values in the Area
Average Home Value in this Area
Tax History
| Year | Tax Paid | Tax Assessment Tax Assessment Total Assessment is a certain percentage of the fair market value that is determined by local assessors to be the total taxable value of land and additions on the property. | Land | Improvement |
|---|---|---|---|---|
| 2025 | $6,897 | $39,060 | $8,750 | $30,310 |
| 2024 | $6,897 | $39,060 | $8,750 | $30,310 |
| 2023 | $6,715 | $44,310 | $10,420 | $33,890 |
| 2022 | $5,212 | $31,590 | $7,160 | $24,430 |
| 2021 | $5,286 | $32,500 | $7,360 | $25,140 |
| 2020 | $4,979 | $30,760 | $5,430 | $25,330 |
| 2019 | $5,009 | $30,760 | $5,430 | $25,330 |
| 2018 | $4,666 | $28,750 | $4,540 | $24,210 |
| 2017 | $4,594 | $28,750 | $4,540 | $24,210 |
| 2016 | $4,151 | $26,640 | $4,780 | $21,860 |
| 2015 | $4,069 | $26,640 | $4,780 | $21,860 |
| 2014 | $3,522 | $22,940 | $4,780 | $18,160 |
Property History
| Date | Event | Price | List to Sale | Price per Sq Ft | Prior Sale |
|---|---|---|---|---|---|
| 11/14/2025 11/14/25 | For Sale | $675,000 | +29.8% | $295 / Sq Ft | |
| 08/21/2020 08/21/20 | Off Market | $520,000 | -- | -- | |
| 05/24/2019 05/24/19 | Sold | $520,000 | 0.0% | $157 / Sq Ft | View Prior Sale |
| 04/02/2019 04/02/19 | For Sale | $520,000 | -- | $157 / Sq Ft |
Purchase History
| Date | Type | Sale Price | Title Company |
|---|---|---|---|
| Quit Claim Deed | -- | Ascendant National Title | |
| Warranty Deed | $520,000 | North American Title | |
| Interfamily Deed Transfer | -- | None Available | |
| Special Warranty Deed | $292,503 | Land Title Guarantee Company |
Mortgage History
| Date | Status | Loan Amount | Loan Type |
|---|---|---|---|
| Open | $532,000 | New Conventional | |
| Previous Owner | $484,350 | New Conventional | |
| Previous Owner | $250,050 | Unknown |
Source: REcolorado®
MLS Number: 6109734
APN: R3514505
- 429 Ambrose St
- 1111 Eichhorn Dr
- 240 Carr St
- 122 Jackson Dr
- 30 Stewart Way
- 1649 Marquette Alley
- 745 Carbon St
- 1300 Colliers Pkwy
- 12508 Arapahoe Rd
- 1178 St John St
- 708 Split Rock Dr
- 1237 St John St
- 1220 Sunset Way
- 1365 Shale Dr
- 2800 Blue Sky Cir Unit 2-308
- 2875 Blue Sky Cir Unit 4-203
- 2875 Blue Sky Cir Unit 4-208
- 2955 Blue Sky Cir Unit 6-203
- 1465 Blue Sky Cir Unit 203
- 1465 Blue Sky Cir
