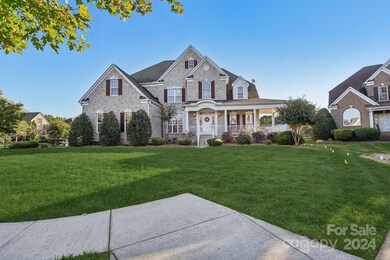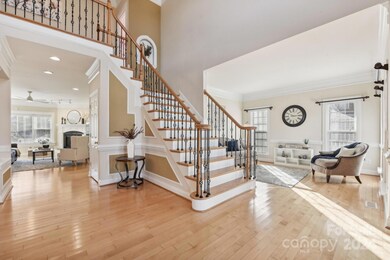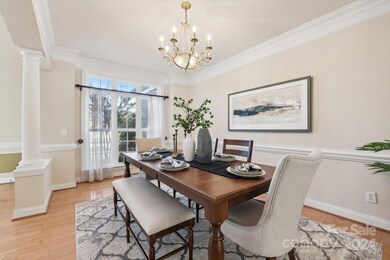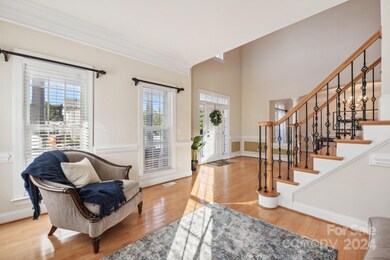
620 Georgetown Dr NW Concord, NC 28027
Highlights
- Open Floorplan
- Clubhouse
- Pond
- Weddington Hills Elementary School Rated A-
- Deck
- Wood Flooring
About This Home
As of November 2024*NOTE for Appraisers* The reflected sales price of $664,627 includes a $4373 reduction for inspection items* Nestled in a peaceful cul-de-sac within the sought after Laurel Park community, this Niblock-constructed 6 bed, 4 bath home offers a remarkable layout, including versatile flex spaces throughout. 2 bedrooms & a full bath conveniently located on the main floor add flexibility for guests, an office or play areas. The kitchen features granite counters, & the living room is highlighted by a gas fireplace. The great room ceiling has been thoughtfully enclosed to create an expansive living/flex space on the 2nd level. Upstairs, you'll find a wide, open hallway leading to a master suite featuring a tray ceiling, a cozy sitting area, Jack-and-Jill master bath, two walk in closets, & a walk-in attic for extra storage. Key upgrades include HVAC systems replaced-'23 & '18, along with a new W/D, water heater, & ductwork. 3-car garage w/ double doors, irrigation system & landscape lighting.
Last Agent to Sell the Property
Premier South Brokerage Email: careyfinngroup@gmail.com License #310688 Listed on: 10/17/2024

Home Details
Home Type
- Single Family
Est. Annual Taxes
- $7,507
Year Built
- Built in 2006
Lot Details
- Lot Dimensions are 113x23x43x50x114x97
- Cul-De-Sac
- Property is zoned CURC
HOA Fees
- $63 Monthly HOA Fees
Parking
- 3 Car Attached Garage
- Driveway
Home Design
- Vinyl Siding
- Four Sided Brick Exterior Elevation
Interior Spaces
- 2-Story Property
- Open Floorplan
- Built-In Features
- Ceiling Fan
- Great Room with Fireplace
- Crawl Space
- Pull Down Stairs to Attic
- Gas Dryer Hookup
Kitchen
- Breakfast Bar
- Double Self-Cleaning Oven
- Gas Oven
- Gas Range
- Microwave
- Dishwasher
- Kitchen Island
- Disposal
Flooring
- Wood
- Tile
Bedrooms and Bathrooms
- Walk-In Closet
- 4 Full Bathrooms
Outdoor Features
- Pond
- Deck
- Front Porch
Schools
- Weddington Hills Elementary School
- Harold E Winkler Middle School
- West Cabarrus High School
Utilities
- Forced Air Heating and Cooling System
- Heating System Uses Natural Gas
- Gas Water Heater
Listing and Financial Details
- Assessor Parcel Number 5600-66-4818-0000
Community Details
Overview
- Realmanage Association, Phone Number (866) 473-2573
- Laurel Park Subdivision
- Mandatory home owners association
Amenities
- Clubhouse
Recreation
- Tennis Courts
- Recreation Facilities
- Community Playground
Ownership History
Purchase Details
Home Financials for this Owner
Home Financials are based on the most recent Mortgage that was taken out on this home.Purchase Details
Home Financials for this Owner
Home Financials are based on the most recent Mortgage that was taken out on this home.Purchase Details
Home Financials for this Owner
Home Financials are based on the most recent Mortgage that was taken out on this home.Purchase Details
Similar Homes in the area
Home Values in the Area
Average Home Value in this Area
Purchase History
| Date | Type | Sale Price | Title Company |
|---|---|---|---|
| Warranty Deed | $665,000 | None Listed On Document | |
| Warranty Deed | $665,000 | None Listed On Document | |
| Warranty Deed | $435,000 | None Available | |
| Warranty Deed | $391,500 | None Available | |
| Warranty Deed | $134,000 | -- |
Mortgage History
| Date | Status | Loan Amount | Loan Type |
|---|---|---|---|
| Previous Owner | $378,527 | New Conventional | |
| Previous Owner | $391,500 | New Conventional | |
| Previous Owner | $81,436 | New Conventional | |
| Previous Owner | $183,000 | Purchase Money Mortgage |
Property History
| Date | Event | Price | Change | Sq Ft Price |
|---|---|---|---|---|
| 11/22/2024 11/22/24 | Sold | $664,627 | -5.1% | $171 / Sq Ft |
| 10/17/2024 10/17/24 | For Sale | $700,000 | +60.9% | $180 / Sq Ft |
| 03/01/2018 03/01/18 | Sold | $435,000 | -0.7% | $122 / Sq Ft |
| 01/25/2018 01/25/18 | Pending | -- | -- | -- |
| 11/21/2017 11/21/17 | For Sale | $437,900 | 0.0% | $122 / Sq Ft |
| 05/01/2014 05/01/14 | Rented | $2,600 | +6.1% | -- |
| 04/17/2014 04/17/14 | Under Contract | -- | -- | -- |
| 03/24/2014 03/24/14 | For Rent | $2,450 | -- | -- |
Tax History Compared to Growth
Tax History
| Year | Tax Paid | Tax Assessment Tax Assessment Total Assessment is a certain percentage of the fair market value that is determined by local assessors to be the total taxable value of land and additions on the property. | Land | Improvement |
|---|---|---|---|---|
| 2024 | $7,507 | $753,700 | $135,000 | $618,700 |
| 2023 | $5,166 | $423,410 | $85,000 | $338,410 |
| 2022 | $5,166 | $409,440 | $85,000 | $324,440 |
| 2021 | $4,995 | $409,440 | $85,000 | $324,440 |
| 2020 | $4,995 | $409,440 | $85,000 | $324,440 |
| 2019 | $4,679 | $383,560 | $75,000 | $308,560 |
| 2018 | $4,543 | $378,590 | $75,000 | $303,590 |
| 2017 | $4,467 | $378,590 | $75,000 | $303,590 |
| 2016 | $2,650 | $355,910 | $70,000 | $285,910 |
| 2015 | $4,200 | $355,910 | $70,000 | $285,910 |
| 2014 | $4,200 | $355,910 | $70,000 | $285,910 |
Agents Affiliated with this Home
-
C
Seller's Agent in 2024
Carey Finn
Premier South
(201) 388-7921
10 Total Sales
-

Buyer's Agent in 2024
Susan Billiar
Allen Tate Realtors
(704) 619-0963
97 Total Sales
-

Seller's Agent in 2018
Robert Brooks
RE Brooks, REALTORS
(704) 756-1670
23 Total Sales
-

Buyer's Agent in 2018
Sunny Yates
Yates Realty Inc
(704) 737-1732
115 Total Sales
Map
Source: Canopy MLS (Canopy Realtor® Association)
MLS Number: 4189950
APN: 5600-66-4818-0000
- 551 Hemmings Place NW
- 561 Keystone Ct NW
- 2514 Mountain Laurel Ave NW
- 2504 Fallbrook Place NW
- 578 Ambergate Place NW
- 533 Montgrove Place NW
- 2607 Old Ashworth Ln NW
- 464 Willetta Place NW
- 11 Cobblestone Ln NW
- 1239 Boyden Place NW
- 551 NW Brightleaf Place NW
- 5175 Grand Canyon Rd NW
- 5185 Grand Canyon Rd NW
- 5001 Grand Canyon Rd NW
- 400 Lucy Ave NW
- 4034 Sagemont Dr NW
- 75 Mccurdy St NW Unit 75
- 3724 Patricia Dr NW
- 888 Craigmont Ln NW
- 5712 Burck Dr NW






