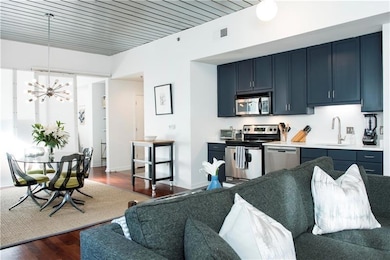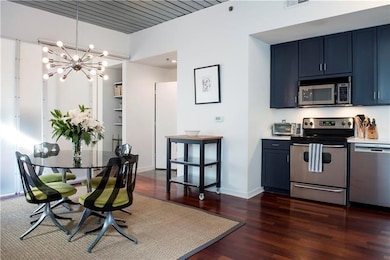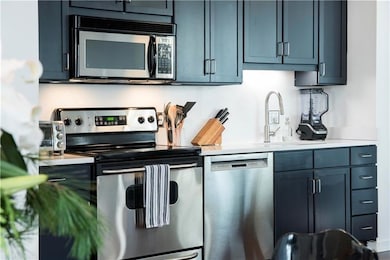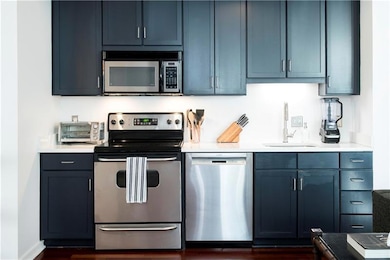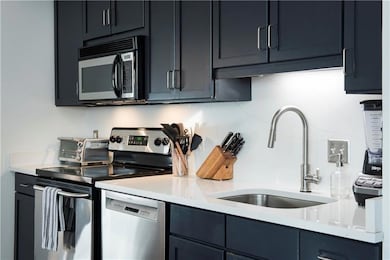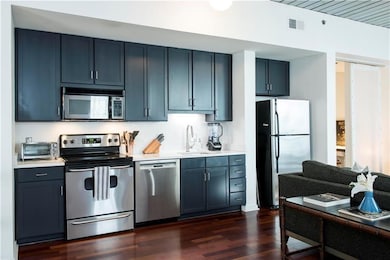Ponce Springs Lofts 620 Glen Iris Dr NE Unit 223 Atlanta, GA 30308
Old Fourth Ward NeighborhoodHighlights
- Fitness Center
- Open-Concept Dining Room
- Contemporary Architecture
- Midtown High School Rated A+
- Clubhouse
- 4-minute walk to Eastside BeltLine Trail
About This Home
Stylish 2 Bedroom/2 Bath loft across from Ponce City Market & Whole Foods!! Open floor-plan with hardwood's throughout complimented by contemporary interior finishes & fixtures. Updated Kitchen and Bath's. Primary Bedroom with en-suite Bath & walk-in closet. Outdoor balcony overlooking a center courtyard with a tranquil water feature. Two deeded parking spaces in a gated and covered parking garage. Amenities include a Gym and Clubroom. Steps away from our awesome Beltline and eclectic assortment of Restaurant's, Nightlife, and Retail shopping. Home available fully furnished for $3500/month to include internet, as well as water/sewer charges.
Listing Agent
Ansley Real Estate | Christie's International Real Estate License #228139 Listed on: 06/30/2025

Condo Details
Home Type
- Condominium
Est. Annual Taxes
- $5,521
Year Built
- Built in 2005
Lot Details
- Property fronts a private road
- No Common Walls
- Landscaped
Parking
- 2 Car Attached Garage
- Rear-Facing Garage
- Secured Garage or Parking
- Assigned Parking
Home Design
- Contemporary Architecture
- Four Sided Brick Exterior Elevation
Interior Spaces
- 1,219 Sq Ft Home
- 1-Story Property
- Roommate Plan
- Furniture Can Be Negotiated
- Ceiling height of 9 feet on the main level
- Insulated Windows
- Entrance Foyer
- Family Room
- Open-Concept Dining Room
- Concrete Flooring
Kitchen
- Open to Family Room
- Electric Range
- Microwave
- Dishwasher
- Stone Countertops
- Wood Stained Kitchen Cabinets
- Disposal
Bedrooms and Bathrooms
- 2 Main Level Bedrooms
- Walk-In Closet
- 2 Full Bathrooms
- Bathtub and Shower Combination in Primary Bathroom
Laundry
- Laundry in Hall
- Laundry on main level
- Dryer
- Washer
Home Security
- Security Lights
- Security Gate
Outdoor Features
- Courtyard
Location
- Property is near public transit
- Property is near shops
- Property is near the Beltline
Schools
- Hope-Hill Elementary School
- David T Howard Middle School
- Midtown High School
Utilities
- Forced Air Heating and Cooling System
- Air Source Heat Pump
- Underground Utilities
- Electric Water Heater
- High Speed Internet
- Cable TV Available
Listing and Financial Details
- Security Deposit $3,000
- Assessor Parcel Number 14 004800121579
Community Details
Overview
- Property has a Home Owners Association
- Application Fee Required
- Old Fourth Ward Subdivision
Amenities
- Restaurant
Recreation
- Park
- Trails
Pet Policy
- Call for details about the types of pets allowed
Security
- Card or Code Access
- Fire and Smoke Detector
Map
About Ponce Springs Lofts
Source: First Multiple Listing Service (FMLS)
MLS Number: 7606797
APN: 14-0048-0012-157-9
- 620 Glen Iris Dr NE Unit 206
- 620 Glen Iris Dr NE Unit 401
- 620 Glen Iris Dr NE Unit 313
- 620 Glen Iris Dr NE Unit 205
- 650 Glen Iris Dr NE Unit 26
- 640 Glen Iris Dr NE Unit 309
- 660 Glen Iris Dr NE Unit 209
- 660 Glen Iris Dr NE Unit 206 & 109
- 625 Kennesaw Ave NE
- 567 Ponce de Leon Ave NE Unit 516
- 567 Ponce de Leon Ave NE Unit 409
- 567 Ponce de Leon Ave NE Unit 419
- 567 Ponce de Leon Ave NE Unit 416
- 567 Ponce de Leon Ave NE Unit 411
- 567 Ponce de Leon Ave NE Unit 405
- 567 Ponce de Leon Ave NE Unit 321
- 567 Ponce de Leon Ave NE Unit 606
- 620 Glen Iris Dr NE Unit 401
- 620 Glen Iris Dr NE Unit Ponce Springs Lofts
- 620 Glen Iris Dr NE Unit 518
- 650 Glen Iris Dr NE
- 590 Glen Iris Dr NE Unit A
- 650 Glen Iris Dr NE Unit 16
- 650 Glen Iris Dr NE Unit 3
- 639 Glen Iris Dr
- 525 North Ave NE Unit S4
- 525 North Ave NE Unit B2
- 525 North Ave NE Unit A2
- 655 Kennesaw Ave NE Unit 3 Lower
- 525 North Ave NE
- 542 Boulevard Place NE Unit C
- 542 Boulevard Place NE Unit D
- 641 NE North Ave Unit 4404
- 641 NE North Ave Unit 1124
- 680 North Ave
- 675 Ponce de Leon Ave NE
- 525 Glen Iris Dr NE Unit 3520

