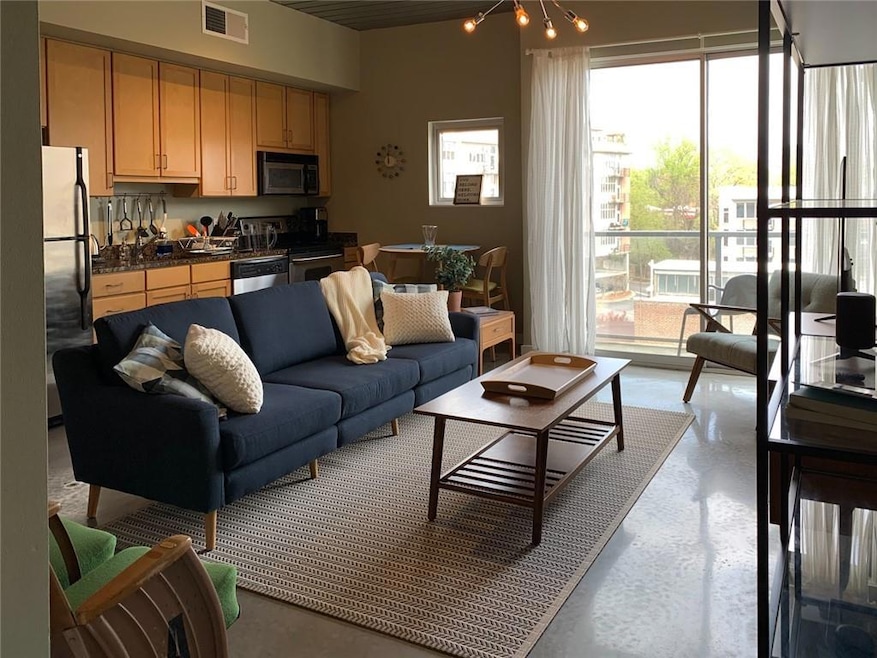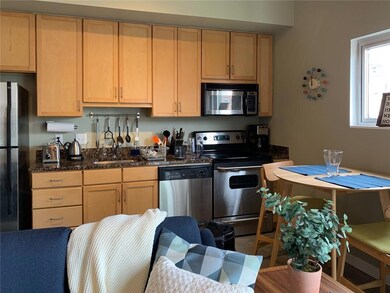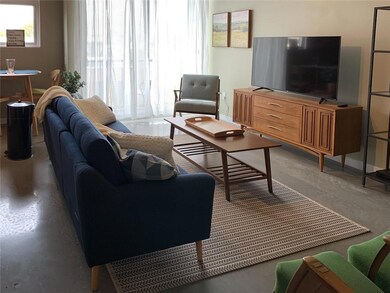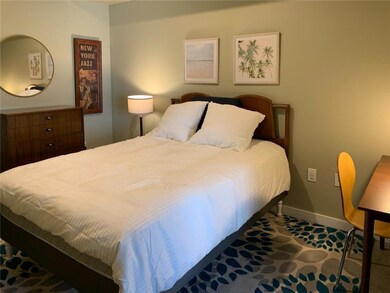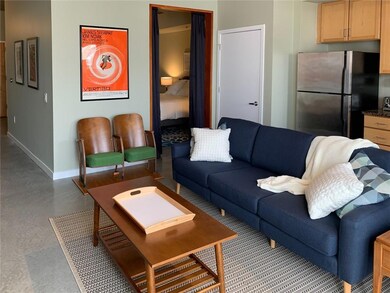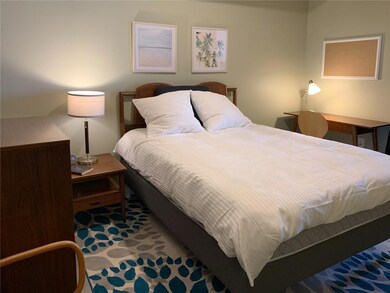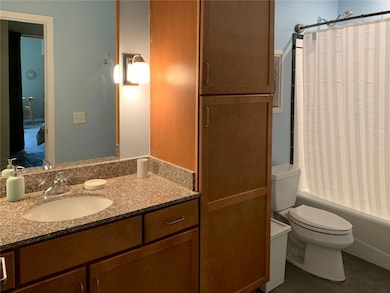Ponce Springs Lofts 620 Glen Iris Dr NE Unit 401 Atlanta, GA 30308
Old Fourth Ward Neighborhood
1
Bed
1
Bath
695
Sq Ft
697
Sq Ft Lot
Highlights
- Fitness Center
- Open-Concept Dining Room
- Property is near public transit
- Midtown High School Rated A+
- City View
- 4-minute walk to Eastside BeltLine Trail
About This Home
TOP TIER LOCATION! Intown just across the street from Ponce City Market! Walk to Beltline and Old Fourth Ward Park just steps away from the front exit! This sunny open-feel unit has a balcony for relaxation and early morning sunrises. Lovely features include polished concrete floors, 10-foot high ceilings, stainless steel appliances and granite countertops. Included are in unit washer/dryer, assigned covered parking space with gated security, fitness center, bars and restaurants on site and clubhouse.
Condo Details
Home Type
- Condominium
Est. Annual Taxes
- $3,926
Year Built
- Built in 2005
Interior Spaces
- 695 Sq Ft Home
- 3-Story Property
- Furniture Can Be Negotiated
- Ceiling Fan
- Open-Concept Dining Room
- Laundry closet
Kitchen
- Eat-In Kitchen
- Breakfast Bar
- Dishwasher
- Disposal
Bedrooms and Bathrooms
- 1 Main Level Bedroom
- 1 Full Bathroom
- Bathtub and Shower Combination in Primary Bathroom
Home Security
Parking
- 1 Parking Space
- Assigned Parking
Outdoor Features
- Courtyard
- Patio
Location
- Property is near public transit
- Property is near shops
- Property is near the Beltline
Schools
- Mary Lin Elementary School
- Midtown High School
Utilities
- Central Heating and Cooling System
- Cable TV Available
Additional Features
- Accessible Approach with Ramp
- 1 Common Wall
Listing and Financial Details
- 6 Month Lease Term
- $75 Application Fee
- Assessor Parcel Number 14 004800120852
Community Details
Overview
- Property has a Home Owners Association
- Application Fee Required
- Ponce Springs Lofts Subdivision
Amenities
- Restaurant
- Business Center
- Meeting Room
Recreation
- Dog Park
- Trails
Pet Policy
- Call for details about the types of pets allowed
Security
- Carbon Monoxide Detectors
Map
About Ponce Springs Lofts
Source: First Multiple Listing Service (FMLS)
MLS Number: 7545096
APN: 14-0048-0012-085-2
Nearby Homes
- 620 Glen Iris Dr NE Unit 206
- 620 Glen Iris Dr NE Unit 223
- 620 Glen Iris Dr NE Unit 313
- 620 Glen Iris Dr NE Unit 205
- 650 Glen Iris Dr NE Unit 7
- 650 Glen Iris Dr NE Unit 26
- 640 Glen Iris Dr NE Unit 309
- 660 Glen Iris Dr NE Unit 206 & 109
- 625 Kennesaw Ave NE
- 567 Ponce de Leon Ave NE Unit 516
- 567 Ponce de Leon Ave NE Unit 409
- 567 Ponce de Leon Ave NE Unit 419
- 567 Ponce de Leon Ave NE Unit 416
- 567 Ponce de Leon Ave NE Unit 411
- 567 Ponce de Leon Ave NE Unit 405
- 567 Ponce de Leon Ave NE Unit 321
- 620 Glen Iris Dr NE Unit 301
- 620 Glen Iris Dr NE Unit 223
- 620 Glen Iris Dr NE Unit Ponce Springs Lofts
- 620 Glen Iris Dr NE Unit 518
- 650 Glen Iris Dr NE
- 650 Glen Iris Dr NE Unit 3
- 639 Glen Iris Dr
- 525 North Ave NE Unit S4
- 525 North Ave NE Unit B2
- 525 North Ave NE Unit A2
- 655 Kennesaw Ave NE Unit 3 Lower
- 525 North Ave NE
- 542 Boulevard Place NE Unit D
- 641 NE North Ave Unit 4404
- 641 NE North Ave Unit 1124
- 680 North Ave
- 675 Ponce de Leon Ave NE
- 525 Glen Iris Dr NE Unit 3520
- 525 Glen Iris Dr NE Unit 3313
- 722 Ponce de Leon Ct NE Unit 1
