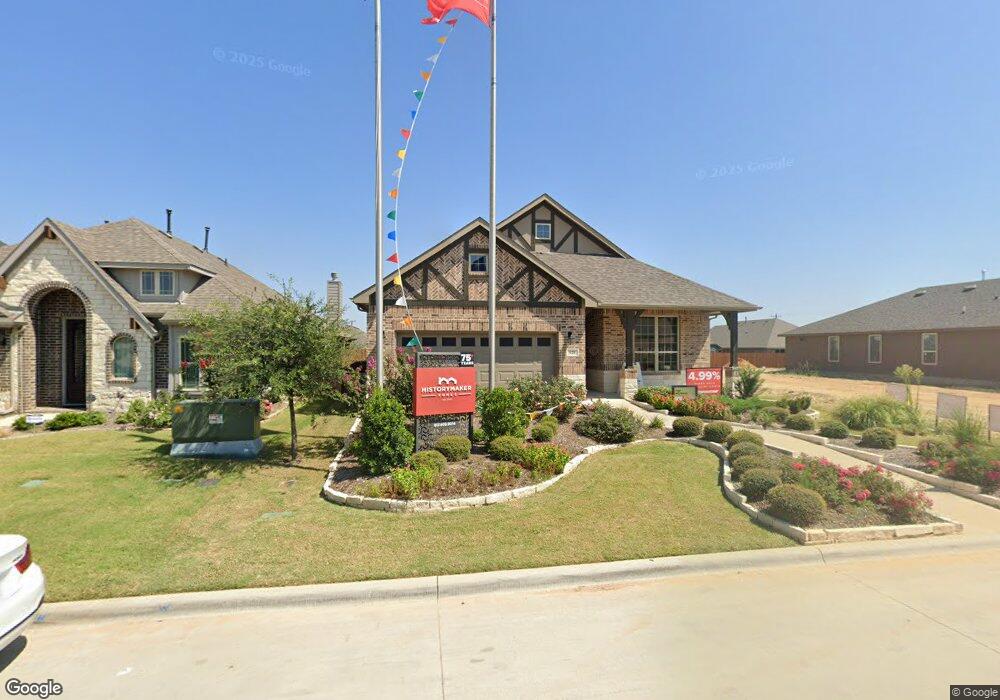620 Godley Ranch St Unit 36486884 Godley, TX 76044
3
Beds
2
Baths
1,495
Sq Ft
--
Built
About This Home
This home is located at 620 Godley Ranch St Unit 36486884, Godley, TX 76044. 620 Godley Ranch St Unit 36486884 is a home located in Johnson County with nearby schools including Godley Elementary School, Godley Middle School, and Godley High School.
Create a Home Valuation Report for This Property
The Home Valuation Report is an in-depth analysis detailing your home's value as well as a comparison with similar homes in the area
Home Values in the Area
Average Home Value in this Area
Tax History Compared to Growth
Map
Nearby Homes
- 608 Godley Ranch
- 604 Godley Ranch
- 612 Godley Ranch
- 613 Godley Ranch
- 605 Pawprint Hollow
- 617 Godley Ranch
- 625 Godley Ranch
- 608 Pawprint Hollow
- 637 Godley Ranch
- 640 Godley Ranch
- 624 Pawprint Hollow
- 641 Godley Ranch
- 640 Pawprint Hollow
- 653 Godley Ranch
- 8237 Cheetah Path
- 8228 Cheetah Path
- 724 Jaguar Ridge
- 8213 Leopard Pass
- 8209 Leopard Pass
- 741 Godley Ranch
- 620 Godley Ranch St Unit 36476923
- 620 Godley Ranch St Unit 36478226
- 620 Godley Ranch St Unit 36504004
- 620 Godley Ranch St Unit 36477329
- 620 Godley Ranch St Unit 36476769
- 620 Godley Ranch St Unit 36473292
- 620 Godley Ranch St Unit 36500366
- 701 Godley Ranch
- 8116 Korat Vista
- 8136 Korat Vista
- 8216 Korat Vista
- 753 Godley Ranch
- 8120 Korat Vista
- 801 Godley Ranch
- 8241 Catclaw Prairie
- 636 Godley Ranch
- 8144 Korat Vista
- 841 Godley Ranch (Pmh)
- 8128 Korat Vista
- 717 Godley Ranch
