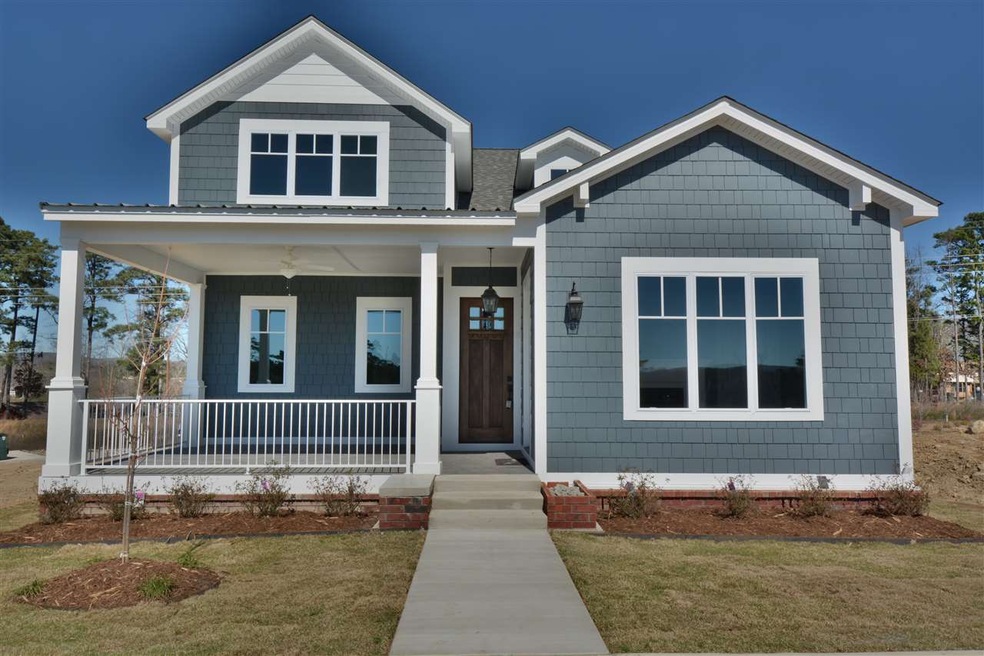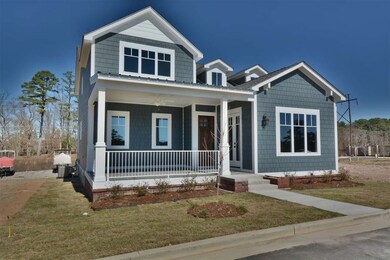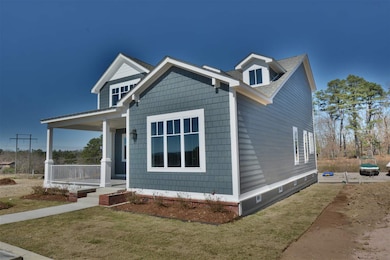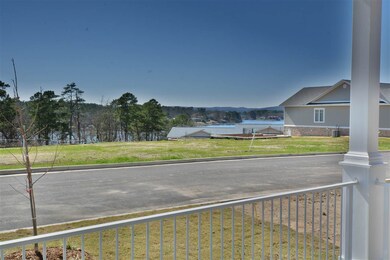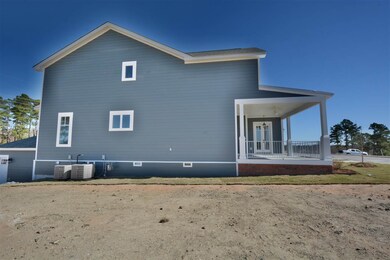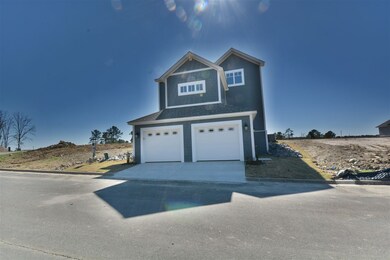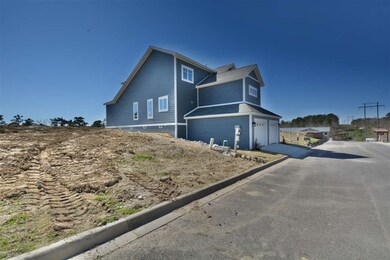
620 Grand Point Dr Hot Springs National Park, AR 71901
Highlights
- Private Dock
- Resort Property
- Craftsman Architecture
- Lakeside Primary School Rated A-
- Gated Community
- Clubhouse
About This Home
As of August 2024This new construction 4 bedrooms 2-1/2 bath Craftsman Style Home WITH BOAT DOCK in an Exclusive lakefront gated community, Lake Hamilton Village. This home will feature hardwood and tile flooring, carpet upstairs, gourmet kitchen with upscale appliances, custom cabinets and granite counter tops, fireplace and high ceilings. The exterior of this home is Hardie board siding and composite decks and offers a 2 car garage. Make this your dream home or choose from our plans and let us build it for you.
Last Agent to Sell the Property
Trademark Real Estate, Inc. License #SA00054847 Listed on: 11/03/2017

Home Details
Home Type
- Single Family
Year Built
- Built in 2016
Lot Details
- 4,792 Sq Ft Lot
- Landscaped
- Sloped Lot
- Property is zoned Suburban Residential
HOA Fees
- $125 Monthly HOA Fees
Home Design
- Craftsman Architecture
- Frame Construction
- Architectural Shingle Roof
Interior Spaces
- 2,954 Sq Ft Home
- 2-Story Property
- Sheet Rock Walls or Ceilings
- Vaulted Ceiling
- Ceiling Fan
- Gas Log Fireplace
- Insulated Windows
- Insulated Doors
- Great Room
- Combination Kitchen and Dining Room
- Home Office
- Crawl Space
- Fire and Smoke Detector
Kitchen
- Breakfast Bar
- Microwave
- Dishwasher
- Disposal
Flooring
- Wood
- Carpet
- Tile
Bedrooms and Bathrooms
- 4 Bedrooms
- En-Suite Primary Bedroom
- Walk-In Closet
- Walk-in Shower
Laundry
- Laundry Room
- Washer and Electric Dryer Hookup
Parking
- 2 Parking Spaces
- Automatic Garage Door Opener
Eco-Friendly Details
- Energy-Efficient Insulation
Outdoor Features
- Private Dock
- Deck
Utilities
- Central Air
- Municipal Utilities District for Water and Sewer
- Cable TV Available
Community Details
Overview
- Resort Property
- Lake Hamilton Village Subdivision
- Mandatory home owners association
Recreation
- Community Pool
Additional Features
- Clubhouse
- Gated Community
Similar Homes in the area
Home Values in the Area
Average Home Value in this Area
Property History
| Date | Event | Price | Change | Sq Ft Price |
|---|---|---|---|---|
| 07/22/2025 07/22/25 | For Sale | $475,000 | 0.0% | $205 / Sq Ft |
| 07/01/2025 07/01/25 | Pending | -- | -- | -- |
| 06/23/2025 06/23/25 | For Sale | $475,000 | -5.9% | $205 / Sq Ft |
| 05/02/2025 05/02/25 | Price Changed | $505,000 | -1.9% | $179 / Sq Ft |
| 02/05/2025 02/05/25 | For Sale | $515,000 | -8.0% | $182 / Sq Ft |
| 08/30/2024 08/30/24 | Sold | $560,000 | -2.6% | $220 / Sq Ft |
| 07/25/2024 07/25/24 | Pending | -- | -- | -- |
| 05/22/2024 05/22/24 | For Sale | $575,000 | 0.0% | $226 / Sq Ft |
| 05/20/2024 05/20/24 | Pending | -- | -- | -- |
| 05/15/2024 05/15/24 | Price Changed | $575,000 | -1.3% | $226 / Sq Ft |
| 04/23/2024 04/23/24 | Price Changed | $582,500 | -2.9% | $229 / Sq Ft |
| 08/30/2023 08/30/23 | Price Changed | $599,900 | -2.5% | $236 / Sq Ft |
| 06/15/2023 06/15/23 | For Sale | $615,000 | +27.1% | $242 / Sq Ft |
| 04/17/2023 04/17/23 | Pending | -- | -- | -- |
| 04/14/2023 04/14/23 | Sold | $484,000 | -1.0% | $209 / Sq Ft |
| 03/07/2023 03/07/23 | For Sale | $489,000 | +1.9% | $212 / Sq Ft |
| 10/03/2022 10/03/22 | Sold | $480,000 | -1.8% | $189 / Sq Ft |
| 08/09/2022 08/09/22 | Price Changed | $489,000 | -1.1% | $192 / Sq Ft |
| 07/18/2022 07/18/22 | For Sale | $494,500 | +41.3% | $195 / Sq Ft |
| 03/01/2021 03/01/21 | Sold | $350,000 | 0.0% | $151 / Sq Ft |
| 01/22/2021 01/22/21 | For Sale | $350,000 | 0.0% | $151 / Sq Ft |
| 01/22/2021 01/22/21 | Pending | -- | -- | -- |
| 01/18/2021 01/18/21 | For Sale | $350,000 | -51.7% | $151 / Sq Ft |
| 06/17/2020 06/17/20 | Sold | $725,000 | -0.1% | $171 / Sq Ft |
| 05/18/2020 05/18/20 | Pending | -- | -- | -- |
| 03/31/2020 03/31/20 | For Sale | $725,900 | +126.8% | $171 / Sq Ft |
| 11/20/2018 11/20/18 | Sold | $320,000 | -8.5% | $138 / Sq Ft |
| 07/30/2018 07/30/18 | Pending | -- | -- | -- |
| 07/03/2018 07/03/18 | For Sale | $349,900 | -33.4% | $151 / Sq Ft |
| 01/05/2018 01/05/18 | Sold | $525,000 | +114.3% | $140 / Sq Ft |
| 01/05/2018 01/05/18 | Pending | -- | -- | -- |
| 12/14/2017 12/14/17 | Sold | $245,000 | -14.0% | $83 / Sq Ft |
| 11/03/2017 11/03/17 | Pending | -- | -- | -- |
| 08/25/2017 08/25/17 | Sold | $285,000 | -25.0% | $123 / Sq Ft |
| 08/01/2017 08/01/17 | Pending | -- | -- | -- |
| 01/13/2017 01/13/17 | Sold | $380,000 | +25.0% | $168 / Sq Ft |
| 12/08/2016 12/08/16 | Pending | -- | -- | -- |
| 05/02/2016 05/02/16 | Sold | $304,000 | -5.0% | $120 / Sq Ft |
| 04/02/2016 04/02/16 | Pending | -- | -- | -- |
| 01/19/2016 01/19/16 | For Sale | $319,900 | +4.9% | $126 / Sq Ft |
| 11/16/2012 11/16/12 | Sold | $305,000 | -6.2% | $135 / Sq Ft |
| 10/17/2012 10/17/12 | Pending | -- | -- | -- |
| 05/12/2012 05/12/12 | For Sale | $325,000 | -- | $144 / Sq Ft |
Tax History Compared to Growth
Agents Affiliated with this Home
-
Nikki Reed

Seller's Agent in 2025
Nikki Reed
Crye-Leike
(501) 276-2640
210 Total Sales
-
Lindsey Roddy

Seller's Agent in 2025
Lindsey Roddy
McGraw Realtors - HS
(501) 339-6073
188 Total Sales
-
Nedra Plumlee

Seller's Agent in 2024
Nedra Plumlee
Crye-Leike
(501) 276-4510
283 Total Sales
-
Tina Breshears

Buyer's Agent in 2024
Tina Breshears
McGraw Realtors HSV
(501) 624-1543
55 Total Sales
-
Kristyn Cooley

Buyer's Agent in 2023
Kristyn Cooley
Crye-Leike
(501) 617-0423
102 Total Sales
-
Kay Bancroft

Seller's Agent in 2022
Kay Bancroft
Trademark Real Estate, Inc.
(501) 545-9776
160 Total Sales
Map
Source: Hot Springs Board of REALTORS®
MLS Number: 118063
- 620 Grand Point Dr Unit 24B
- 620 Grand Point Dr Unit 22A
- 700 Grand Point Dr
- 700 Grand Point Dr Unit blg 3 unit 2
- 134 Clearwater Cove
- 235 Clearwater Cove
- 532 Grand Point Dr
- 532 Grand Point Dr Unit B3
- 532 Grand Point Dr Unit B2
- 532 Grand Point Dr Unit C6
- 532 Grand Point Dr Unit C 5
- 532 Grand Point
- 532 Grand Point Unit C1
- 105 Clearwater Cove
- 105 Clearwater Cove Unit C
- 00 Wayward Winds Terrace
- 189 Bayshore Cove
- 400 Bayshore Dr
- 789 Buena Vista Rd
- 125 Wayward Winds Terrace
