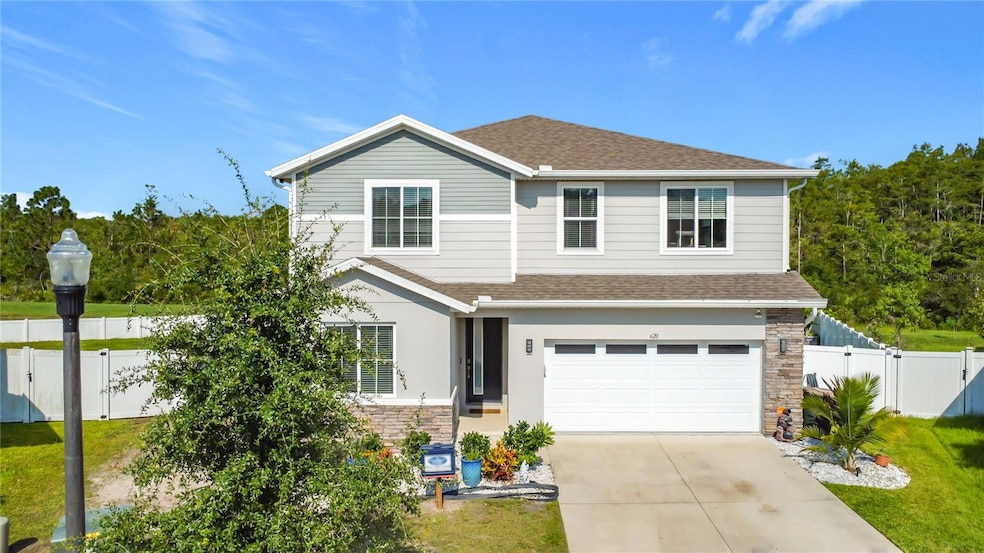620 Grasshopper Ct Saint Cloud, FL 34772
Canoe Creek NeighborhoodEstimated payment $3,307/month
Highlights
- Screened Pool
- Clubhouse
- High Ceiling
- Open Floorplan
- Bonus Room
- Enclosed Patio or Porch
About This Home
Spacious 4-Bedroom, 3-Bath Home + Upstairs Flex Room | NEW Saltwater Pool & Spa This well-maintained 4-bedroom, 3 full bathroom home offers generous space, flexibility, and a backyard oasis currently under construction—designed for low-maintenance Florida living. Inside, you'll find large rooms throughout, including a main-level bedroom and full bath—perfect for guests, multigenerational living, or a private home office. Upstairs, the primary suite offers a spacious retreat with an en-suite bathroom and walk-in closet. The versatile bonus/flex room provides additional living space and can easily be converted into a 5th bedroom. Step outside to your fully fenced backyard oasis, where a brand-new saltwater pool and spa with screened enclosure. The backyard will feature turf landscaping —less grass to mow! A covered patio with an awning provides the perfect shaded space for outdoor lounging or entertaining. For peace of mind, a pool safety alarm will also be installed. Additional Features: Open-concept kitchen and living space, Washer and dryer included, Spacious secondary bedrooms, covered patio awning, located near top-rated schools, shopping, downtown St. Cloud, restaurants, the St. Cloud Golf Course, and major highways This home offers the ideal blend of versatility, location, and value—perfect for families, entertainers, or anyone looking to enjoy low-maintenance Florida living.
Listing Agent
RADIUS REALTY GROUP LLC Brokerage Phone: 407-541-0779 License #3512057 Listed on: 07/29/2025

Home Details
Home Type
- Single Family
Year Built
- Built in 2022
Lot Details
- 8,712 Sq Ft Lot
- Cul-De-Sac
- South Facing Home
- Vinyl Fence
- Irrigation Equipment
HOA Fees
- $107 Monthly HOA Fees
Parking
- 2 Car Attached Garage
Home Design
- Bi-Level Home
- Slab Foundation
- Shingle Roof
- Block Exterior
- Stucco
Interior Spaces
- 2,611 Sq Ft Home
- Open Floorplan
- High Ceiling
- Ceiling Fan
- Awning
- Sliding Doors
- Living Room
- Dining Room
- Bonus Room
Kitchen
- Range
- Microwave
- Dishwasher
- Disposal
Flooring
- Carpet
- Luxury Vinyl Tile
Bedrooms and Bathrooms
- 4 Bedrooms
- Primary Bedroom Upstairs
- Split Bedroom Floorplan
- Walk-In Closet
- 3 Full Bathrooms
Laundry
- Laundry Room
- Laundry on upper level
- Dryer
- Washer
Pool
- Screened Pool
- In Ground Pool
- In Ground Spa
- Saltwater Pool
- Fence Around Pool
- Pool Alarm
Outdoor Features
- Enclosed Patio or Porch
- Rain Gutters
Schools
- St Cloud Elementary School
- St. Cloud Middle School
- St. Cloud High School
Utilities
- Central Heating and Cooling System
- Thermostat
- Water Filtration System
- Electric Water Heater
- Water Softener
- High Speed Internet
- Cable TV Available
Listing and Financial Details
- Visit Down Payment Resource Website
- Legal Lot and Block 14 / 0001
- Assessor Parcel Number 13-26-30-0663-0001-0140
Community Details
Overview
- Association fees include pool, recreational facilities
- Sovereign & Jacobs Association, Phone Number (407) 960-4872
- Visit Association Website
- Southern Pines Ph 5 Subdivision
- Association Owns Recreation Facilities
Amenities
- Clubhouse
- Community Mailbox
Recreation
- Community Playground
- Community Pool
Map
Home Values in the Area
Average Home Value in this Area
Tax History
| Year | Tax Paid | Tax Assessment Tax Assessment Total Assessment is a certain percentage of the fair market value that is determined by local assessors to be the total taxable value of land and additions on the property. | Land | Improvement |
|---|---|---|---|---|
| 2025 | $4 | $398,400 | $75,000 | $323,400 |
| 2024 | -- | $436,700 | $70,000 | $366,700 |
| 2023 | -- | $426,800 | $60,000 | $366,800 |
| 2022 | $811 | $45,000 | $45,000 | $0 |
Property History
| Date | Event | Price | List to Sale | Price per Sq Ft |
|---|---|---|---|---|
| 02/03/2026 02/03/26 | Price Changed | $615,000 | -0.8% | $236 / Sq Ft |
| 07/29/2025 07/29/25 | For Sale | $620,000 | -- | $237 / Sq Ft |
Purchase History
| Date | Type | Sale Price | Title Company |
|---|---|---|---|
| Special Warranty Deed | $456,900 | American Home Title & Escrow |
Mortgage History
| Date | Status | Loan Amount | Loan Type |
|---|---|---|---|
| Open | $456,851 | VA |
Source: Stellar MLS
MLS Number: S5131545
APN: 13-26-30-0663-0001-0140
- 4071 Southern Vista Loop
- 4131 Tree Swallow Trail
- 375 Pink Ibis Bend
- 4136 Maidu Ct
- 4140 Maidu Ct
- 486 Pine Tree Bridge Trail
- 4196 Southern Vista Loop
- 4160 Southern Vista Loop
- 4226 Southern Vista Loop
- 285 White Heron Way
- 4255 Southern Vista Loop
- 1007 Tony Cir
- 1012 Tony Cir
- 1005 Tony Cir
- 3920 Southern Vista Loop
- 742 Chamberlin Trail
- 181 Daigledog St
- 4342 Southern Vista Loop
- 5001 Silver Thistle Ln
- 1143 Anne Elisa Cir Unit 5
- 4044 Southern Vista Loop
- 375 Pink Ibis Bend
- 355 White Heron Way
- 4226 Southern Vista Loop
- 3948 Southern Vista Loop
- 4811 Petal Pawpaw Ln
- 4781 Salamander St
- 220 Daigledog St
- 3917 Southern Vista Loop
- 1019 Chamberlin Trail
- 4860 Windbourne Way
- 4821 Windbourne Way
- 5010 Windbourne Way
- 5330 Preserve Blvd
- 5411 Preserve Blvd
- 1711 Mohave Ct
- 292 Pineywoods St
- 1183 Creek Woods Cir
- 4371 Bull St
- 4411 Bull St






