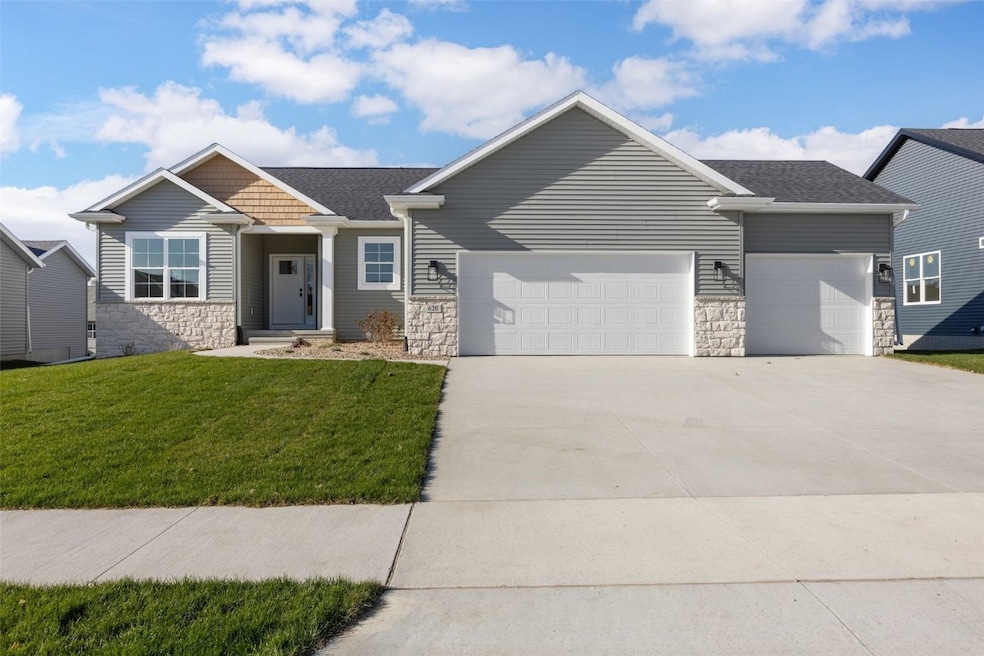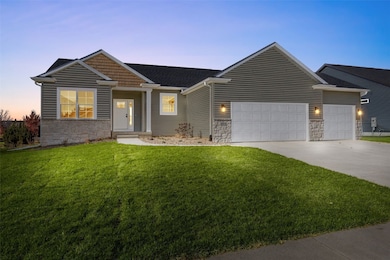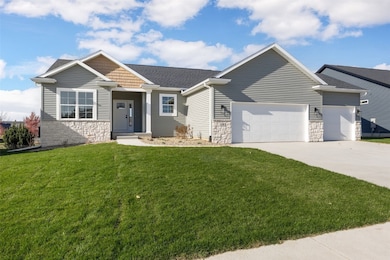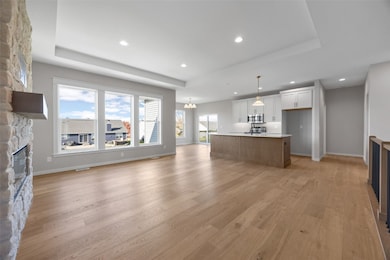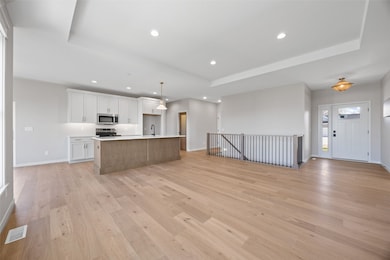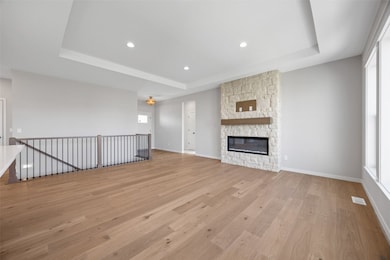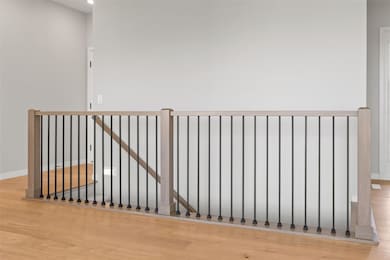620 Grey Slate Dr SW Cedar Rapids, IA 52404
Cherry Hill Park NeighborhoodEstimated payment $2,639/month
Highlights
- New Construction
- Deck
- Walk-In Pantry
- Junction City Elementary School Rated A
- No HOA
- 3 Car Attached Garage
About This Home
MOVE-IN READY! This Cove floor plan features 9' ceilings, 10' trey ceiling in the great room, a walk in pantry and a drop zone and large storage closet located right off the garage entry. There is white painted trim, quartz countertops, soft close cabinetry and engineered hardwood throughout main living spaces. This is a split bedroom plan so off the kitchen will lead you to the primary suite with large walk in closet and dual sinks. The walkout basement is finished with 2 additional bedrooms, rec room and bathroom. Sellers would consider a trade on this home. 10-Year builder warranty included. Contact agent for additional pricing and selections.
Home Details
Home Type
- Single Family
Est. Annual Taxes
- $72
Year Built
- Built in 2025 | New Construction
Lot Details
- Lot Dimensions are 76x136
Parking
- 3 Car Attached Garage
- Garage Door Opener
Home Design
- Poured Concrete
- Frame Construction
- Vinyl Siding
- Stone
Interior Spaces
- 1-Story Property
- Electric Fireplace
- Great Room with Fireplace
- Combination Kitchen and Dining Room
- Basement
Kitchen
- Walk-In Pantry
- Range
- Microwave
- Dishwasher
- Disposal
Bedrooms and Bathrooms
- 5 Bedrooms
- 3 Full Bathrooms
Laundry
- Laundry Room
- Laundry on main level
Outdoor Features
- Deck
- Patio
Schools
- Westwillow Elementary School
- Taft Middle School
- Jefferson High School
Utilities
- Forced Air Heating and Cooling System
- Heating System Uses Gas
- Gas Water Heater
Community Details
- No Home Owners Association
- Built by Skogman Homes
Listing and Financial Details
- Home warranty included in the sale of the property
- Assessor Parcel Number 132745402000000
Map
Home Values in the Area
Average Home Value in this Area
Tax History
| Year | Tax Paid | Tax Assessment Tax Assessment Total Assessment is a certain percentage of the fair market value that is determined by local assessors to be the total taxable value of land and additions on the property. | Land | Improvement |
|---|---|---|---|---|
| 2025 | $72 | $4,100 | $4,100 | -- |
| 2024 | $86 | -- | -- | -- |
| 2023 | $86 | $4,100 | $4,100 | $0 |
| 2022 | $8,600 | $4,100 | $4,100 | $0 |
Property History
| Date | Event | Price | List to Sale | Price per Sq Ft |
|---|---|---|---|---|
| 10/01/2025 10/01/25 | Price Changed | $500,000 | -2.0% | $193 / Sq Ft |
| 06/19/2025 06/19/25 | For Sale | $510,000 | -- | $197 / Sq Ft |
Source: Cedar Rapids Area Association of REALTORS®
MLS Number: 2504604
APN: 13274-54020-00000
- 614 Grey Slate Dr SW
- 6916 Rock Wood Dr SW
- 509 Grey Slate Dr SW
- 6907 Rock Wood Dr SW
- 6812 Underwood Ave SW
- 1590 Stoney Pt Rd & 6600 16th Ave SW
- 6823 1st Ave SW
- 6216 Langdon Ave SW
- 6305 Greenbriar Ln SW Unit B
- 225 Rockvalley Ln NW
- 6118 Greenbriar Ln SW Unit D
- 6809 Terrazzo Dr NW
- 7806 Hillsboro Dr SW
- 6608 Limestone Ct NW
- 5918 Sharon Ln NW
- 323 Norwick Rd SW
- 5720 Gordon Ave NW
- 164 Cherry Hill Rd NW
- 916 Blue Stone St NW
- 5530 Skyline Dr NW
- 5200 16th Ave SW
- 5150 16th Ave SW
- 3101 Stoney Point Rd SW
- 110 Jacolyn Dr SW
- 4419 1st Ave SW
- 4227 21st Ave SW
- 2155 Westdale Dr SW
- 1210 Auburn Dr SW
- 610 Commercial Ct
- 3200-3201 G Ave NW
- 1270 Edgewood Rd NW
- 3320 Queen Dr
- 321 28th St NW
- 3404 Queen Dr SW
- 1601 30th St NW
- 2202-2238 River Bluffs Dr
- 2415 River Bluff Dr NW
- 901 9th St SW Unit Upper
- 2200 Buckingham Dr NW
- 605 G Ave NW
