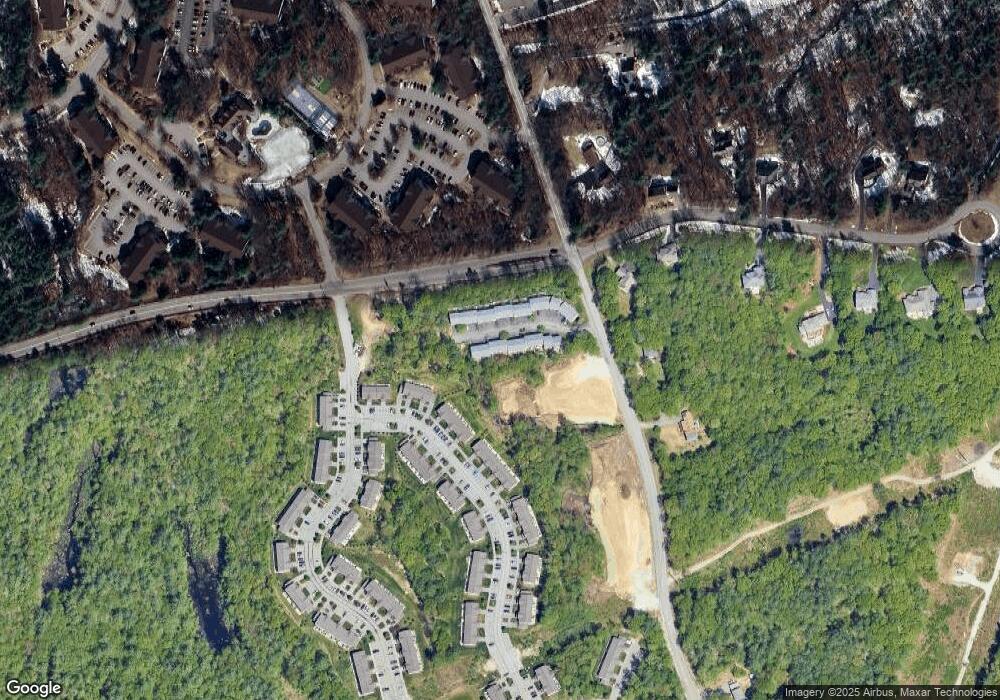620 Hackett Hill Rd Unit B007 Manchester, NH 03102
Northwest Manchester NeighborhoodEstimated Value: $437,000 - $447,781
3
Beds
2
Baths
1,560
Sq Ft
$284/Sq Ft
Est. Value
About This Home
This home is located at 620 Hackett Hill Rd Unit B007, Manchester, NH 03102 and is currently estimated at $443,195, approximately $284 per square foot. 620 Hackett Hill Rd Unit B007 is a home located in Hillsborough County with nearby schools including Northwest Elementary School, Middle School at Parkside, and Manchester West High School.
Ownership History
Date
Name
Owned For
Owner Type
Purchase Details
Closed on
Jun 12, 2006
Sold by
Tansey Michael J and Tansey Leslie J
Bought by
Jordan Stephen R and Jordan Eileen M
Current Estimated Value
Home Financials for this Owner
Home Financials are based on the most recent Mortgage that was taken out on this home.
Original Mortgage
$174,000
Outstanding Balance
$102,584
Interest Rate
6.62%
Estimated Equity
$340,611
Purchase Details
Closed on
Nov 15, 2000
Sold by
Tuthill Terri G
Bought by
Tansey Michael J and Tansey Leslie J
Home Financials for this Owner
Home Financials are based on the most recent Mortgage that was taken out on this home.
Original Mortgage
$80,000
Interest Rate
7.78%
Create a Home Valuation Report for This Property
The Home Valuation Report is an in-depth analysis detailing your home's value as well as a comparison with similar homes in the area
Home Values in the Area
Average Home Value in this Area
Purchase History
| Date | Buyer | Sale Price | Title Company |
|---|---|---|---|
| Jordan Stephen R | $218,000 | -- | |
| Tansey Michael J | $107,000 | -- |
Source: Public Records
Mortgage History
| Date | Status | Borrower | Loan Amount |
|---|---|---|---|
| Open | Tansey Michael J | $110,000 | |
| Open | Tansey Michael J | $174,000 | |
| Previous Owner | Tansey Michael J | $80,000 |
Source: Public Records
Tax History Compared to Growth
Tax History
| Year | Tax Paid | Tax Assessment Tax Assessment Total Assessment is a certain percentage of the fair market value that is determined by local assessors to be the total taxable value of land and additions on the property. | Land | Improvement |
|---|---|---|---|---|
| 2024 | $5,336 | $272,500 | $0 | $272,500 |
| 2023 | $5,139 | $272,500 | $0 | $272,500 |
| 2022 | $4,970 | $272,500 | $0 | $272,500 |
| 2021 | $4,818 | $272,500 | $0 | $272,500 |
| 2020 | $4,079 | $165,400 | $0 | $165,400 |
| 2019 | $4,023 | $165,400 | $0 | $165,400 |
| 2018 | $3,917 | $165,400 | $0 | $165,400 |
| 2017 | $3,857 | $165,400 | $0 | $165,400 |
| 2016 | $3,827 | $165,400 | $0 | $165,400 |
| 2015 | $3,396 | $144,900 | $0 | $144,900 |
| 2014 | $3,405 | $144,900 | $0 | $144,900 |
| 2013 | $3,285 | $144,900 | $0 | $144,900 |
Source: Public Records
Map
Nearby Homes
- 75 Hackett Hill Rd Unit 15
- 39 Old Hackett Hill Rd Unit 3F
- 106 Golfview Dr
- 261 Hackett Hill Rd
- 221 Elgin Ave
- 115 Forestedge Way
- 61 Woodview Way
- 140 Elgin Ave
- 19 Country Club Dr Unit 38
- 23 Country Club Dr Unit 1023
- 163 Woodview Way Unit 2
- 216 Hackett Hill Rd
- 501 E Dunbarton Rd
- 5 Sunrise Blvd
- 755 Straw Hill Rd
- 62 Harold St
- 328 E Dunbarton Rd
- 190 Chase Way
- 245 W River Rd
- 254 W River Rd
- 620 Hackett Hill Rd Unit 7
- 622 Hackett Hill Rd Unit B008
- 618 Hackett Hill Rd Unit B006
- 624 Hackett Hill Rd Unit B009
- 616 Hackett Hill Rd Unit B005
- 636 Hackett Hill Rd Unit A005
- 626 Hackett Hill Rd Unit B010
- 614 Hackett Hill Rd Unit B004
- 646 Hackett Hill Rd Unit A010
- 644 Hackett Hill Rd Unit A009
- 642 Hackett Hill Rd Unit A008
- 648 Hackett Hill Rd Unit A011
- 612 Hackett Hill Rd Unit B003
- 640 Hackett Hill Rd Unit 7
- 640 Hackett Hill Rd Unit A007
- 650 Hackett Hill Rd Unit A012
- 638 Hackett Hill Rd Unit A006
- 638 Hackett Hill Rd Unit 6
- 652 Hackett Hill Rd Unit A013
- 652 Hackett Hill Rd Unit 13
