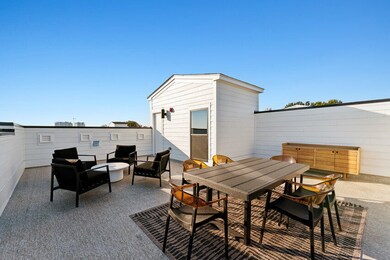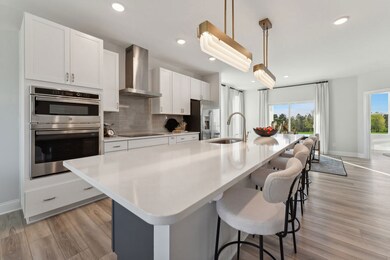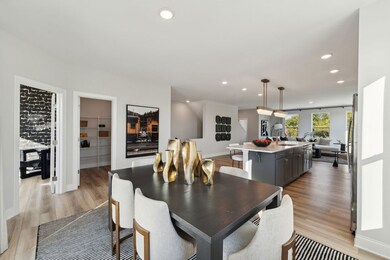
Twyla Walk 620 Hedrick Ridge Rd Unit 314 Cary, NC 27519
West Cary NeighborhoodEstimated payment $3,626/month
About This Home
New end unit townhome-style condo in Cary featuring an incredible rooftop terrace with wooded views! The Julianne by Stanley Martin in the desirable neighborhood of Twyla Walk features 3 bedrooms, 2.5 baths, main level study, a show-stopping rooftop terrace. Natural light streams in from the end unit windows on the main level, effortlessly illuminating the space as it gracefully flows from the inviting family room to the well-appointed gourmet kitchen, and further extends to the cozy eating area. Create cherished memories in every season on the covered balcony, a delightful extension of the family room. The generously-sized 12-foot island takes center stage, serving as the perfect gathering spot for guests or as your personal space to prepare your favorite culinary creations. A private study is tucked away on the main level, providing a focused area to work. At the end of a long day, retreat to the grand primary suite, complete with a sprawling walk-in closet and a spa-like bathroom that exudes tranquility. Two additional bedrooms, conveniently located across the hall, offer versatility as guest quarters or a dedicated home office. Unwind and entertain on the rooftop terrace, an enchanting haven for hosting unforgettable moments with friends and loved ones. With convenient access to many parks, shopping, dining, and entertainment, combined with proximity to several major commuting routes and only 7 miles from both Downtown Cary and Apex, Twyla Walk is an ideal choice for anyone who wants to work and play close to home. Photos shown are from a similar Julianne home. Contact the Neighborhood Sales Manager to schedule a tour or stop by and visit us today!
Townhouse Details
Home Type
- Townhome
Parking
- 1 Car Garage
Home Design
- 2,506 Sq Ft Home
- New Construction
- Quick Move-In Home
- The Julianne Plan
Bedrooms and Bathrooms
- 3 Bedrooms
Community Details
Overview
- Actively Selling
- Built by Stanley Martin Homes
- Twyla Walk Subdivision
Sales Office
- 526 Hedrick Ridge Road
- Cary, NC 27519
- 919-646-9437
- Builder Spec Website
Office Hours
- Mo 11am-6pm, Tu 11am-6pm, We 11am-6pm, Th 11am-6pm, Fr 1pm-6pm, Sa 11am-6pm, Su 1pm-6pm
Map
Similar Homes in the area
Home Values in the Area
Average Home Value in this Area
Property History
| Date | Event | Price | Change | Sq Ft Price |
|---|---|---|---|---|
| 07/12/2025 07/12/25 | For Sale | $555,000 | -- | $221 / Sq Ft |
- 620 Hedrick Ridge Rd Unit 106
- 620 Hedrick Ridge Rd Unit 104
- 600 Hedrick Ridge Rd Unit 310 Lot 209
- 600 Hedrick Ridge Rd Unit 112
- 600 Hedrick Ridge Rd Unit 312
- 600 Hedrick Ridge Rd Unit 306
- 600 Hedrick Ridge Rd Unit 108
- 600 Hedrick Ridge Rd Unit 104
- 2908 Kempthorne Rd
- 5321 Cambridgeshire Loop
- 3102 Kempthorne Rd Unit Lot 49
- 3104 Kempthorne Rd
- 2808 Kempthorne Rd Unit Lot 61
- 2806 Kempthorne Rd
- 5016 Trembath Ln
- 4963 Highcroft Dr
- 4124 Sykes St
- 5116 Trembath Ln
- 5102 Highcroft Dr
- 5724 Hurkett Ct
- 2910 Kempthorne Rd
- 234 Alamosa Place
- 4005 Channing Place
- 2525 Morrisville Pkwy
- 1653 Cary Reserve Dr
- 332 Jute Ct Unit W
- 1540 Glenwater Dr
- 1148 Holland Bend Dr
- 1531 Glenwater Dr
- 507 Buxton Grant Dr
- 528 Fumagalli Dr
- 712 Chelsea Grove Dr
- 4545 Cary Glen Blvd
- 4000 Brushy Mountain St
- 804 Greystone Crest Way
- 816 Nanny Reams Ln
- 8019 Windthorn Place
- 2000 Cary Reserve Dr
- 2000 Olivewood St
- 2000 Olivewood St Unit B1






