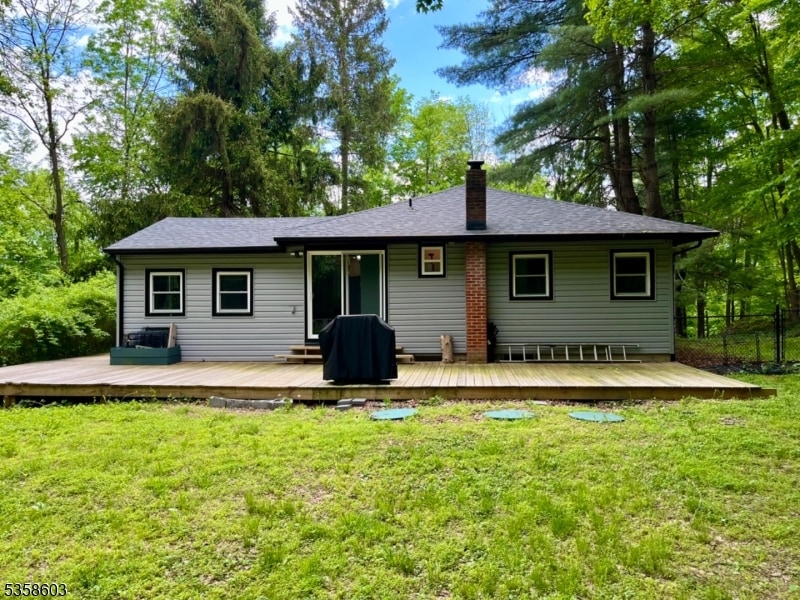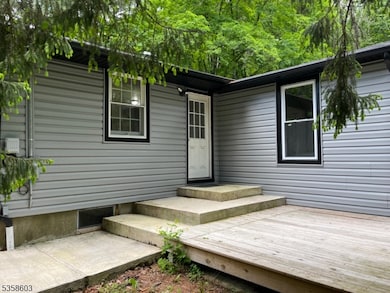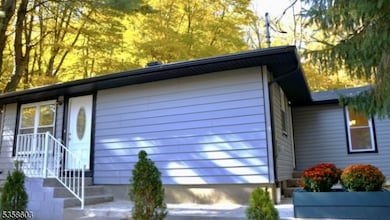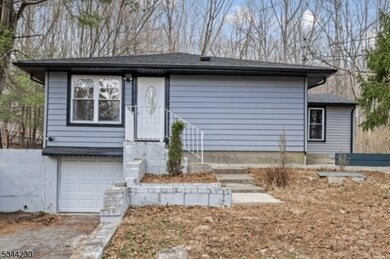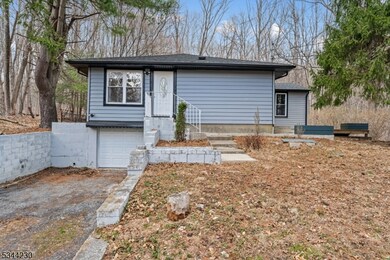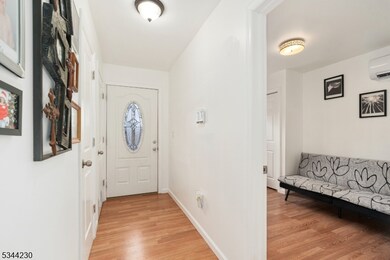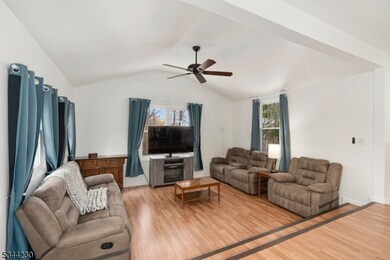620 Hemlock Dr Newton, NJ 07860
Highlights
- Mountain View
- Attic
- Porch
- Deck
- Formal Dining Room
- 1 Car Attached Garage
About This Home
Discover privacy, breathtaking views, and the best that New Jersey has to offer in this beautifully renovated ranch-style home in Hampton Township's Clearview Lake community. This 3-bedroom, 2-bath home was fully updated in 2022, featuring a modern kitchen with quartz countertops, new bathrooms, a new roof, siding, new septic system, fenced yard and a mini-split AC/heating system. The open floor plan flows seamlessly to a wraparound deck and a level yard a blank canvas ready for your vision. The finished basement offers additional living space and includes a large laundry room, storage area and walk up into the garage! Lake privileges included. Don't miss this rare opportunity to enjoy comfort, convenience, and stunning surroundings!
Listing Agent
LINDA OKUPSKI
KELLER WILLIAMS REAL ESTATE Brokerage Phone: 908-751-7750 Listed on: 07/18/2025
Home Details
Home Type
- Single Family
Est. Annual Taxes
- $3,338
Year Built
- Built in 1963 | Remodeled
Lot Details
- 0.32 Acre Lot
- Fenced
- Level Lot
- Open Lot
Parking
- 1 Car Attached Garage
- Private Driveway
Home Design
- Tile
Interior Spaces
- 1-Story Property
- Family Room
- Living Room
- Formal Dining Room
- Storage Room
- Utility Room
- Laminate Flooring
- Mountain Views
- Storm Windows
- Attic
Kitchen
- Electric Oven or Range
- Microwave
Bedrooms and Bathrooms
- 3 Bedrooms
- 2 Full Bathrooms
Laundry
- Laundry Room
- Dryer
- Washer
Finished Basement
- Walk-Out Basement
- Garage Access
Outdoor Features
- Deck
- Porch
Schools
- M. Mckeown Elementary School
- Kittatinny Middle School
- Kittatinny High School
Utilities
- Ductless Heating Or Cooling System
- Zoned Heating
- Heat Pump System
- Standard Electricity
- Private Water Source
- Well
- Electric Water Heater
Community Details
- Pets Allowed
Listing and Financial Details
- Tenant pays for electric, oil, snow removal
- Assessor Parcel Number 2810-02905-0000-00026-0000-
Map
Source: Garden State MLS
MLS Number: 3976544
APN: 10-02905-0000-00026
- 1007 Hillside Ave
- 209 Highland Ave
- 208 Highland Ave
- 307-309 Lakewood Terrace
- 88 Cresent Dr
- 37 Cypress Dr
- 42 Branchville Lawson Rd
- 16 Forest Dr
- 5 Forest Dr
- 2 Hazelnut Dr
- 4 Grove St
- 107 County Road 521
- 10 Willowbrook Dr
- 59 Newton Ave
- 175 U S Highway 206
- 7 Stempert Rd
- 163 Us Highway 206
- 8 Main St
- 10 Main St
- 8 Mattison Ave
- 111 County Road 519
- 17 Stempert Rd
- 241 Us Highway 206 Unit B
- 19 Broad St
- 2 3rd St
- 11 Sparrow Cir
- 475 U S 206
- 936 Hampton Rd
- 3 Swartswood Rd Unit AA
- 3 Swartswood Rd Unit 20
- 4 Swartswood Rd Unit B
- 50 Swartswood Rd Unit 10
- 27 W Owassa Turnpike
- 100 Swartswood Rd
- 7 Hillside Ave Unit 3
- 3 Hillside Terrace Unit 3
- 60 Mill St Unit 1
- 64 Hillside Terrace
- 4 Harrison St Unit B
- 1 Trinity St Unit 1
