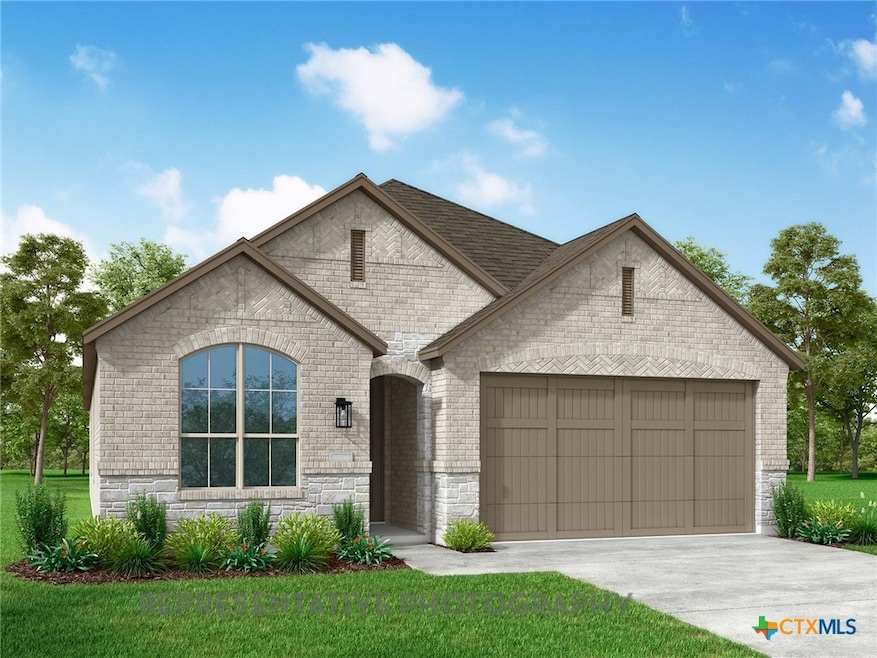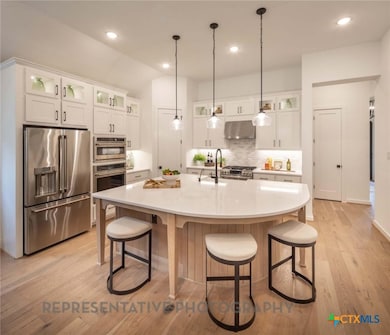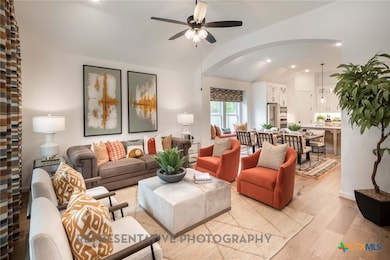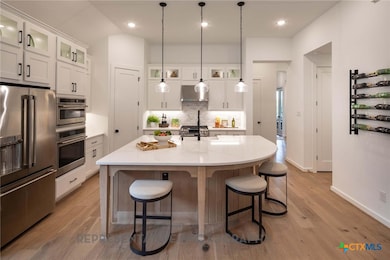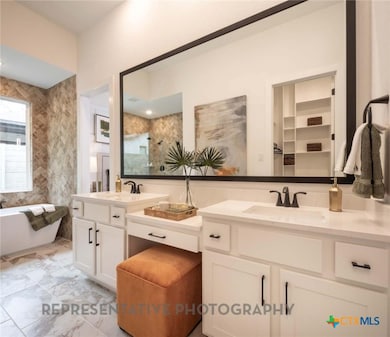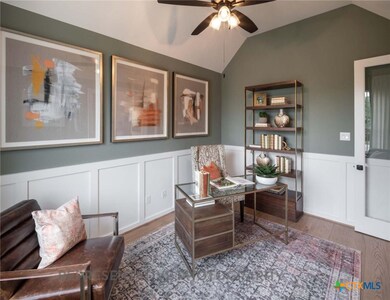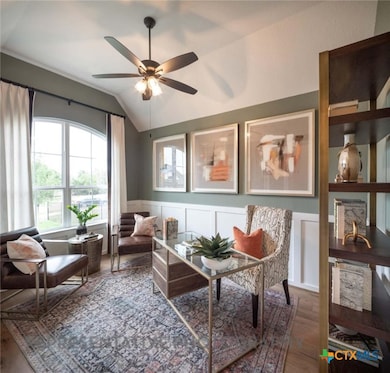620 High Summit Dr Georgetown, TX 78628
Estimated payment $3,531/month
Highlights
- Open Floorplan
- Community Pool
- 2 Car Attached Garage
- High Ceiling
- Covered Patio or Porch
- Double Vanity
About This Home
New home under construction with estimated completion Spring of 2026. You still have time to personalize your selections at the design center! Popular Model Home Floor Plan! Featuring Study, 2.5 bathrooms, 3 Bedrooms! No rear neighbors! One block from Wolf Ranch Elementary School and two blocks from amenity center!
Listing Agent
Dina Verteramo- Independent Brokerage Phone: 512-605-6665 License #0523468 Listed on: 11/17/2025
Townhouse Details
Home Type
- Townhome
Year Built
- Built in 2025 | Under Construction
Lot Details
- 5,663 Sq Ft Lot
- Wood Fence
HOA Fees
- $178 Monthly HOA Fees
Parking
- 2 Car Attached Garage
Home Design
- Brick Exterior Construction
- Slab Foundation
- Frame Construction
- Masonry
Interior Spaces
- 1,971 Sq Ft Home
- Property has 1 Level
- Open Floorplan
- Wired For Data
- High Ceiling
- Ceiling Fan
- Recessed Lighting
- Smart Thermostat
- Washer and Electric Dryer Hookup
Kitchen
- Convection Oven
- Cooktop
- Plumbed For Ice Maker
- Dishwasher
- Kitchen Island
- Disposal
Bedrooms and Bathrooms
- 3 Bedrooms
- Walk-In Closet
- Double Vanity
- Garden Bath
Outdoor Features
- Covered Patio or Porch
Schools
- Wolf Ranch Elementary School
- Tippit Middle School
- East View High School
Utilities
- Zoned Heating and Cooling
- Above Ground Utilities
- Fiber Optics Available
- Phone Available
- Cable TV Available
Listing and Financial Details
- Legal Lot and Block 13 / B
- Assessor Parcel Number 620 High Summit Drive
- Seller Considering Concessions
Community Details
Overview
- Association fees include maintenance structure
- First Service Residential Association, Phone Number (512) 605-6665
- Built by Highland Homes
- Wolf Ranch Subdivision
Recreation
- Community Pool
- Community Spa
Map
Home Values in the Area
Average Home Value in this Area
Property History
| Date | Event | Price | List to Sale | Price per Sq Ft |
|---|---|---|---|---|
| 11/17/2025 11/17/25 | For Sale | $533,860 | -- | $271 / Sq Ft |
Source: Central Texas MLS (CTXMLS)
MLS Number: 598142
- 545 Summer Place Ln
- 516 Summer Place Ln
- 536 Summer Place Ln
- 517 Summer Place Ln
- 525 Summer Place Ln
- 529 Summer Place Ln
- 524 Summer Place Ln
- 537 Summer Place Ln
- 541 Summer Place Ln
- 2737W Plan at South Fork - Wolf Ranch 56'
- 3299W Plan at South Fork - Wolf Ranch 56'
- 3396W Plan at South Fork - Wolf Ranch 56'
- 2935W Plan at South Fork - Wolf Ranch 56'
- 2776W Plan at South Fork - Wolf Ranch 56'
- 3395M Plan at South Fork - Wolf Ranch 56'
- 2935M Plan at South Fork - Wolf Ranch 56'
- 2493W Plan at South Fork - Wolf Ranch 56'
- 2695W Plan at South Fork - Wolf Ranch 56'
- 3395W Plan at South Fork - Wolf Ranch 56'
- 3088W Plan at South Fork - Wolf Ranch 56'
- 1113 Wolf Hollow Dr
- 913 Legends Ln
- 118 Coyote Mountain Cove
- 213 Cherry Ridge Rd
- 1121 Spring Gulch Ln
- 1845 W University Ave
- 1217 Silver Dollar Trail
- 1201 Wolf Canyon Rd
- 2300 Wolf Ranch Pkwy
- 2323 Wolf Ranch Pkwy
- 136 Belford St
- 129 Belford St
- 224 Mystic Canyon Ln
- 100 Norwood Dr Unit B
- 101 Norwood St W Unit A
- 200 Woodstone Dr
- 1701 Wolf Ranch Pkwy
- 640 Peace Pipe Way
- 101 Indian Shoal Dr
- 510 Sunset Vista Dr
