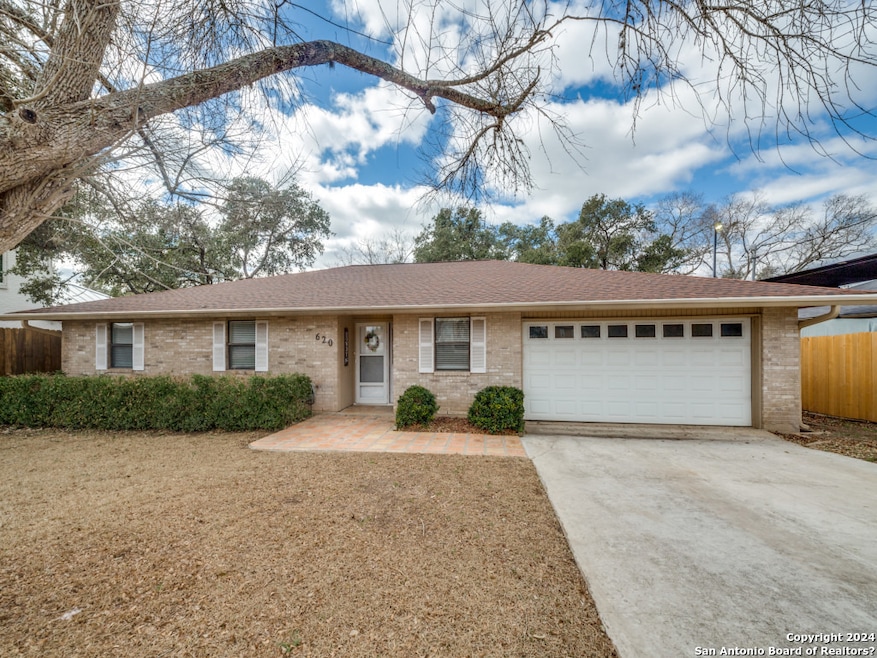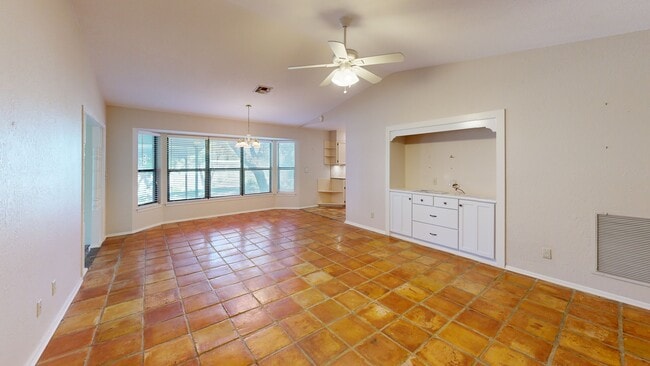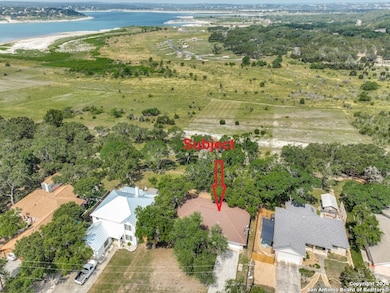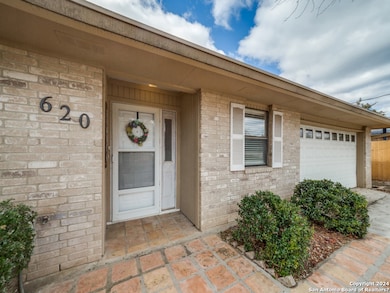
620 Lake Island Dr Canyon Lake, TX 78133
Hill Country NeighborhoodEstimated payment $3,871/month
Highlights
- Waterfront
- 0.9 Acre Lot
- Mature Trees
- Rebecca Creek Elementary School Rated A
- Custom Closet System
- Deck
About This Home
Great Sunset Lake Views from this Amazing Canyon Lake "technical" WATERFRONT home. Grand lake vistas from the den, dining room/family room and kitchen. The back of the home has a huge covered concrete patio with wooden swing to enjoy the tremendous views and lake breezes. A wooden deck in the back of the yard overlooks the lake. Lots of covered outdoor space for gatherings to enjoy beautiful Canyon Lake. The Galley kitchen was recently remodeled with custom cabinets and granite countertops. Both bathrooms were generously remodeled to include handicap accessibility and in/shower seating, along with granite countertops and walk-in showers. All bedrooms are well-sized. The carpet is in great shape and was just professionally shampooed. The Saltillo tile flooring is stunning in the den/family room/ kitchen, dining and foyer areas. This older home is graciously appointed and has newer HVAC units, Water Heater, etc. All appliances currently in the home convey with the purchase; these include: Kitchen refrigerator (and a second refrigerator in the utility room), oven/stove combo, microwave, dishwasher, washer and dryer, etc. See photos for details. This 3 bdr/2 bath home has plenty of living area to enjoy your lakefront life! The large 2 car garage is large enough to have a workbench for those weekend projects. FYI!...STRs not allowed. NOTE: Canyon Lake has been at an all-time low since last summer. The lake is not currently directly behind the property, though the property abuts the USACE 918' elevation line so is technically classified as waterfront and has direct legal access.
Home Details
Home Type
- Single Family
Est. Annual Taxes
- $7,231
Year Built
- Built in 1983
Lot Details
- 0.9 Acre Lot
- Waterfront
- Partially Fenced Property
- Sprinkler System
- Mature Trees
Home Design
- Brick Exterior Construction
- Slab Foundation
- Composition Roof
- Masonry
Interior Spaces
- 1,963 Sq Ft Home
- Property has 1 Level
- Ceiling Fan
- Chandelier
- Window Treatments
- Combination Dining and Living Room
- Permanent Attic Stairs
- Fire and Smoke Detector
Kitchen
- <<selfCleaningOvenToken>>
- Stove
- Cooktop<<rangeHoodToken>>
- <<microwave>>
- Dishwasher
- Solid Surface Countertops
- Disposal
Flooring
- Carpet
- Tile
Bedrooms and Bathrooms
- 3 Bedrooms
- Custom Closet System
- Walk-In Closet
- 2 Full Bathrooms
Laundry
- Laundry Room
- Dryer
- Washer
Parking
- 2 Car Garage
- Garage Door Opener
Accessible Home Design
- Handicap Shower
- Grab Bar In Bathroom
- Low Pile Carpeting
Outdoor Features
- Deck
- Enclosed Glass Porch
- Rain Gutters
Schools
- Rebecca Cr Elementary School
- Mountain V Middle School
- Cynlake High School
Utilities
- Central Heating and Cooling System
- Well
- Electric Water Heater
- Septic System
- Private Sewer
- Cable TV Available
Listing and Financial Details
- Legal Lot and Block 134R / 1
- Assessor Parcel Number 130240013400
- Seller Concessions Offered
Community Details
Overview
- Built by Odyssey Builders
- Canyon Lake Island Subdivision
Security
- Building Fire Alarm
Map
Home Values in the Area
Average Home Value in this Area
Tax History
| Year | Tax Paid | Tax Assessment Tax Assessment Total Assessment is a certain percentage of the fair market value that is determined by local assessors to be the total taxable value of land and additions on the property. | Land | Improvement |
|---|---|---|---|---|
| 2023 | $7,231 | $408,910 | $195,580 | $213,330 |
| 2022 | $6,642 | $394,530 | $131,420 | $263,110 |
| 2021 | $4,931 | $275,320 | $105,140 | $170,180 |
| 2020 | $5,138 | $276,530 | $105,140 | $171,390 |
| 2019 | $5,536 | $290,200 | $105,140 | $185,060 |
| 2018 | $4,841 | $256,430 | $105,140 | $151,290 |
| 2017 | $4,774 | $254,900 | $91,470 | $163,430 |
| 2016 | $4,387 | $234,210 | $84,110 | $150,100 |
| 2015 | $3,104 | $165,740 | $62,290 | $103,450 |
| 2014 | $3,104 | $165,740 | $62,290 | $103,450 |
Property History
| Date | Event | Price | Change | Sq Ft Price |
|---|---|---|---|---|
| 04/22/2025 04/22/25 | For Sale | $590,000 | -- | $301 / Sq Ft |
Purchase History
| Date | Type | Sale Price | Title Company |
|---|---|---|---|
| Warranty Deed | -- | First American Title |
About the Listing Agent

SAXET Realty, Inc. was founded in May of 1995 in Pensacola, Florida. Initially, a subsidiary of a local real estate development company, SAXET branched out on its own in 1998 to become one of Northwest Florida's premier Tenant Rep "boutique" brokerage houses serving all of North Florida and Southern Alabama.
From their offices in Northwest Florida, SAXET has/had exclusive brokerage relationships with many well-known national and regional retailers and restaurant chains, including:
Cynthia's Other Listings
Source: San Antonio Board of REALTORS®
MLS Number: 1860785
APN: 13-0240-0134-00
- 617 Lake Island Dr
- 807 Lake Island Dr
- 0000 Military Dr
- 837 Military Dr
- 643 Kings Point Dr
- 690 Kings Point Dr
- 208 Woodridge
- 1000 Bamc Dr
- 1687 Noble Trail
- 1015 Pristine Trail
- 911 Enchanted View
- 1011 Pristine Trail
- 1007 Pristine Trail
- 1262 Clearcreek Dr
- 1234 Clearcreek Dr
- 2232 Valley Forge
- 1253 Ramble Hills
- 1180 Ramble Hills
- 1194 Ramble Hills
- 1145 Brads Flight
- 1234 Clearcreek Dr
- 1197 Ramble Hills
- 1218 Libby Lookout
- 2471 George Pass
- 846 Inglewood Dr
- 517 Timberdell Dr
- 652 Apollo Dr
- 2033 Lakeview Dr
- 2135 Blueridge Dr
- 1940 Greenhill Dr
- 2029 Blueridge Dr
- 1087 Driftwind Dr
- 1345 Willow Dr
- 1200 Willow Dr
- 1659 Cattail
- 693 Riviera Dr
- 1433 Riviera Dr
- 536 Riviera Dr
- 1941 Lakeshore Dr
- 1415 Glenn Dr





