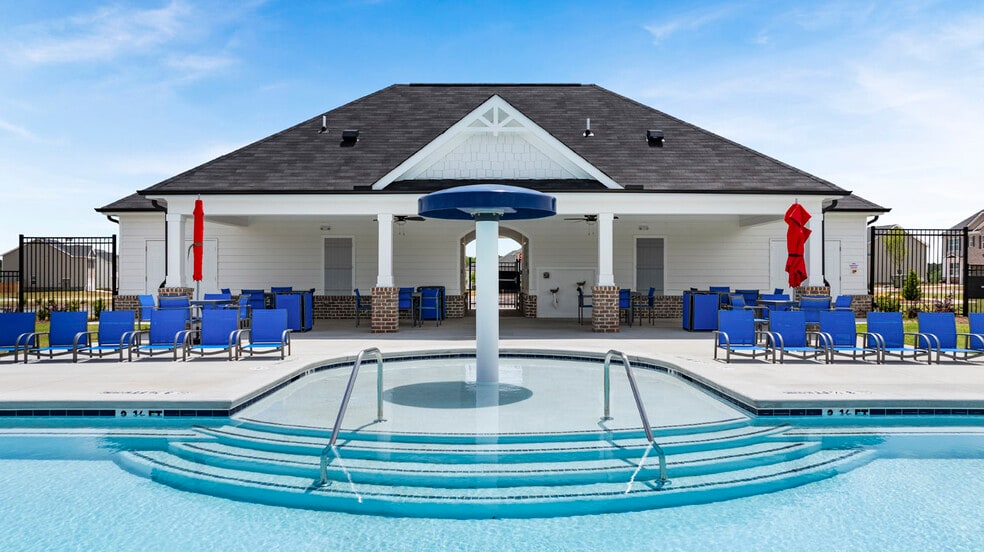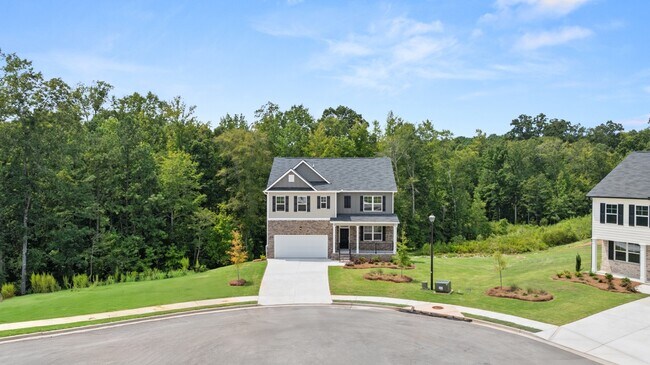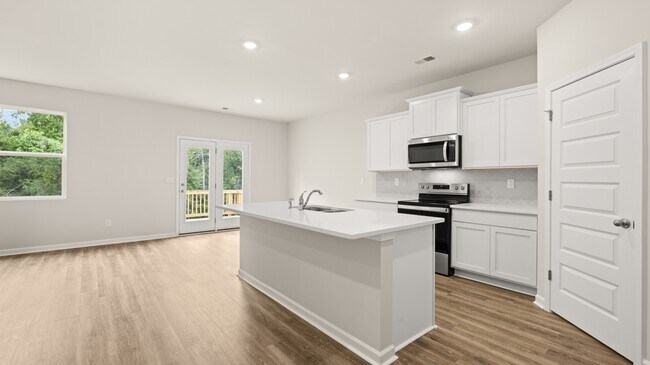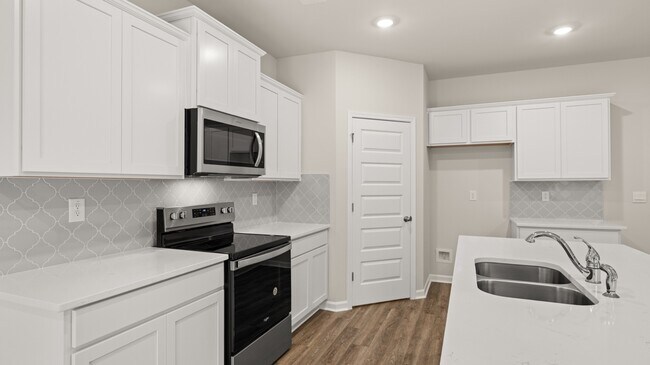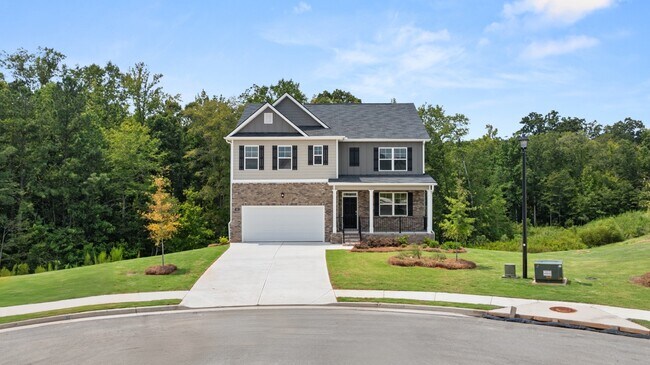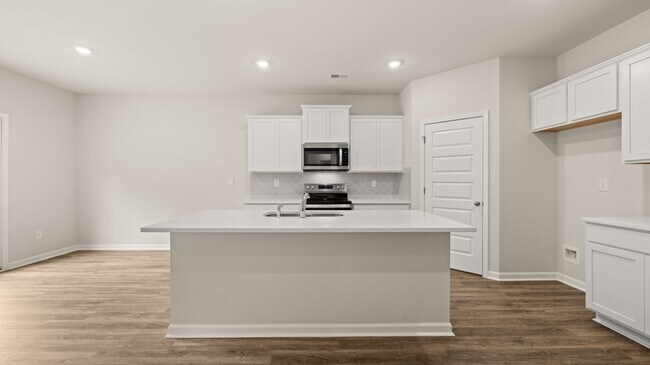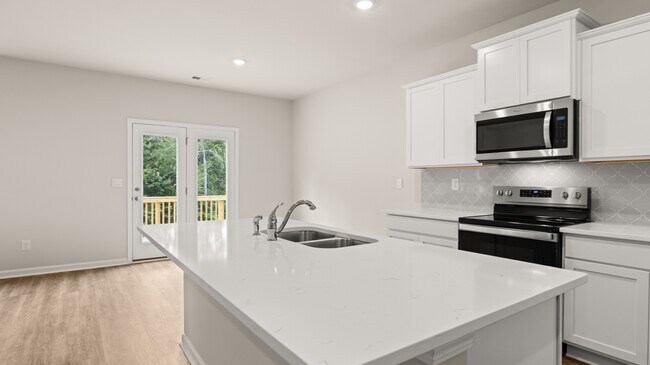
620 Lobelia Way Locust Grove, GA 30248
Cedar Ridge - Locust Grove StationEstimated payment $2,660/month
Highlights
- Community Cabanas
- New Construction
- Soaking Tub
About This Home
This home is move in ready and is on a full unfinished basement! The Hayden floorplan at Cedar Ridge at Locust Grove Station is a two-story home offering 2,511 sq. ft. of living space across 5 bedrooms and 3 full bathrooms. The 2-car garage ensures plenty of space for vehicles and storage. Your style, your way. This expansive plan is one of our most popular, offering a flex space that could be tailored to become a dedicated home office or formal dining room. A guest bedroom with full bath on the main provides the ultimate retreat for visiting family and guests. There is also a central family room that opens to the kitchen, a space that boasts an extended island with bar stool seating, granite countertops and stainless-steel appliances. Upstairs features a generous bedroom suite with spa-like bath featuring dual vanities, shower and separate garden tub plus lots if closet space. There is also a versatile loft perfect as a secondary family room for movie nights and game day. And you will never be too far from home with Home Is Connected. Your new home is built with an industry leading suite of smart home products that keep you connected with the people and place you value most.
Home Details
Home Type
- Single Family
Parking
- 2 Car Garage
Home Design
- New Construction
Interior Spaces
- 2-Story Property
- Basement
Bedrooms and Bathrooms
- 5 Bedrooms
- 3 Full Bathrooms
- Soaking Tub
Community Details
- Community Cabanas
- Community Pool
- Tot Lot
Map
Other Move In Ready Homes in Cedar Ridge - Locust Grove Station
About the Builder
- Cedar Ridge - Locust Grove Station
- Oak Ridge Meadows
- River Oaks
- Evergreen Crossing
- 213 Umber Rd
- Brighton - The Park
- Brighton
- 0 Locust Rd Unit 10495072
- 0 Locust Rd Unit 19967321
- 77 Rosser Ln
- 50 Grove Rd
- 155 Skyland Dr E
- 0 Rabbit Run Unit 10569153
- 721 Hosannah Rd
- Bridle Creek
- 71 Weymouth Dr
- 56 Weymouth Dr
- 656 Kimberwick Dr
- 636 Parnassus Rd
- 204 Parnassus Rd
