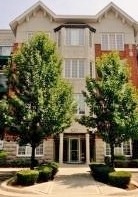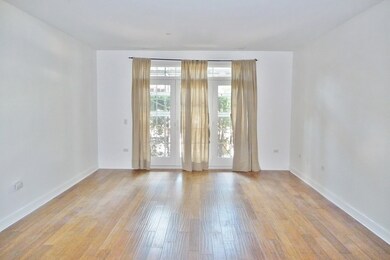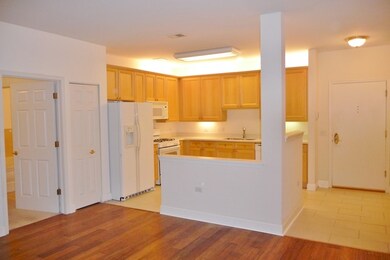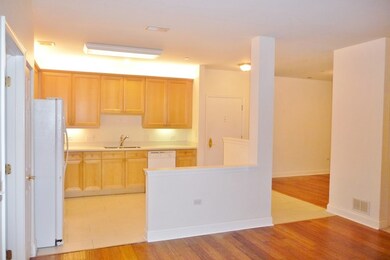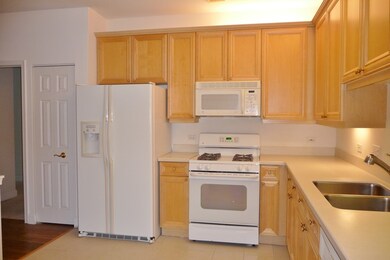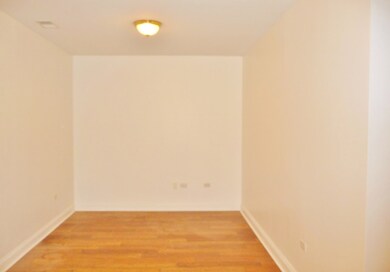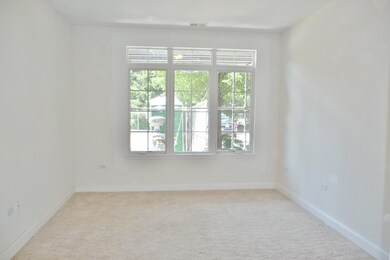
620 Mchenry Rd Unit 102 Wheeling, IL 60090
Highlights
- Wood Flooring
- Main Floor Bedroom
- Attached Garage
- Buffalo Grove High School Rated A+
- Walk-In Pantry
- Soaking Tub
About This Home
As of July 2025Don't miss this beautiful first floor two bedroom condo in a great location! It features hand scraped hardwood floors in the living room and dining room, Corian countertops, ceramic tile, maple cabinets with over & under cabinet lighting in the kitchen and a pantry. The master bedroom features full master bath with separate shower and whirlpool tub, a double sink, a large walk-in closet and second full closet. Maple cabinets and ceramic tile in both baths as well. All appliances stay. Truly a must see!
Last Agent to Sell the Property
Andrew Olson
Keller Williams Realty Signature License #475139710 Listed on: 08/30/2016

Last Buyer's Agent
David Chi
Mega USA Properties, Inc. License #471012474
Property Details
Home Type
- Condominium
Est. Annual Taxes
- $5,206
Year Built
- 2004
HOA Fees
- $439 per month
Parking
- Attached Garage
- Heated Garage
- Parking Included in Price
Home Design
- Brick Exterior Construction
Kitchen
- Breakfast Bar
- Walk-In Pantry
- Oven or Range
- Microwave
- Dishwasher
Flooring
- Wood Flooring
Bedrooms and Bathrooms
- Main Floor Bedroom
- Primary Bathroom is a Full Bathroom
- Bathroom on Main Level
- Dual Sinks
- Soaking Tub
- Separate Shower
Laundry
- Laundry on main level
- Dryer
- Washer
Utilities
- Forced Air Heating and Cooling System
- Heating System Uses Gas
Community Details
- Pets Allowed
Ownership History
Purchase Details
Home Financials for this Owner
Home Financials are based on the most recent Mortgage that was taken out on this home.Purchase Details
Home Financials for this Owner
Home Financials are based on the most recent Mortgage that was taken out on this home.Purchase Details
Purchase Details
Home Financials for this Owner
Home Financials are based on the most recent Mortgage that was taken out on this home.Similar Homes in the area
Home Values in the Area
Average Home Value in this Area
Purchase History
| Date | Type | Sale Price | Title Company |
|---|---|---|---|
| Warranty Deed | $275,000 | None Listed On Document | |
| Warranty Deed | $165,000 | Attorney | |
| Warranty Deed | $125,000 | Attorney | |
| Warranty Deed | $115,000 | Fidelity National Title |
Mortgage History
| Date | Status | Loan Amount | Loan Type |
|---|---|---|---|
| Open | $261,250 | New Conventional | |
| Previous Owner | $40,000 | Credit Line Revolving | |
| Previous Owner | $60,000 | Credit Line Revolving |
Property History
| Date | Event | Price | Change | Sq Ft Price |
|---|---|---|---|---|
| 07/25/2025 07/25/25 | Sold | $305,000 | -3.2% | $200 / Sq Ft |
| 07/03/2025 07/03/25 | Pending | -- | -- | -- |
| 06/20/2025 06/20/25 | For Sale | $315,000 | 0.0% | $206 / Sq Ft |
| 02/15/2017 02/15/17 | Rented | $1,750 | -7.4% | -- |
| 02/02/2017 02/02/17 | Price Changed | $1,890 | +8.0% | $1 / Sq Ft |
| 12/20/2016 12/20/16 | Price Changed | $1,750 | -2.8% | $1 / Sq Ft |
| 11/10/2016 11/10/16 | Price Changed | $1,800 | +2.9% | $1 / Sq Ft |
| 11/01/2016 11/01/16 | For Rent | $1,750 | 0.0% | -- |
| 09/30/2016 09/30/16 | Sold | $165,000 | -7.8% | $108 / Sq Ft |
| 09/07/2016 09/07/16 | Pending | -- | -- | -- |
| 08/30/2016 08/30/16 | For Sale | $179,000 | +55.7% | $117 / Sq Ft |
| 08/23/2013 08/23/13 | Sold | $115,000 | -14.8% | $75 / Sq Ft |
| 07/25/2013 07/25/13 | Pending | -- | -- | -- |
| 07/17/2013 07/17/13 | For Sale | $135,000 | -- | $88 / Sq Ft |
Tax History Compared to Growth
Tax History
| Year | Tax Paid | Tax Assessment Tax Assessment Total Assessment is a certain percentage of the fair market value that is determined by local assessors to be the total taxable value of land and additions on the property. | Land | Improvement |
|---|---|---|---|---|
| 2024 | $5,206 | $18,850 | $1,712 | $17,138 |
| 2023 | $6,025 | $18,850 | $1,712 | $17,138 |
| 2022 | $6,025 | $18,850 | $1,712 | $17,138 |
| 2021 | $5,206 | $14,050 | $285 | $13,765 |
| 2020 | $5,070 | $14,050 | $285 | $13,765 |
| 2019 | $5,152 | $15,724 | $285 | $15,439 |
| 2018 | $3,850 | $10,550 | $228 | $10,322 |
| 2017 | $3,772 | $10,550 | $228 | $10,322 |
| 2016 | $3,520 | $10,550 | $228 | $10,322 |
| 2015 | $3,468 | $9,733 | $970 | $8,763 |
| 2014 | $3,383 | $9,733 | $970 | $8,763 |
| 2013 | $3,123 | $9,733 | $970 | $8,763 |
Agents Affiliated with this Home
-
K
Seller's Agent in 2025
Kara Janus
Coldwell Banker Realty
-
W
Buyer's Agent in 2025
Winfield Cohen
Keller Williams Success Realty
-
D
Seller's Agent in 2017
David Chi
Mega USA Properties, Inc.
-
A
Buyer's Agent in 2017
Agnieszka Karwacka
Chicagoland Brokers, Inc.
-
A
Seller's Agent in 2016
Andrew Olson
Keller Williams Realty Signature
-
B
Seller's Agent in 2013
Brian Mak
Baird & Warner
Map
Source: Midwest Real Estate Data (MRED)
MLS Number: MRD09329593
APN: 03-03-300-017-1066
- 640 Mchenry Rd Unit 106
- 1028 Valley Stream Dr
- 501 Mchenry Rd Unit 3B
- 493 Mchenry Rd Unit 1B
- 1097 Valley Stream Dr
- 1016 Beverly Dr
- 1182 Middlebury Ln Unit 1
- 841 Valley Stream Dr Unit A
- 565 Fairway View Dr Unit 2L
- 571 Fairway View Dr Unit 2J
- 573 Fairway View Dr Unit 2A
- 1206 Spur Ct Unit 26
- 1244 Nova Ct Unit 24
- 1212 Thyne Ct Unit 29
- 1162 Northbury Ln Unit 1
- 1400 Ashton Ct Unit B1
- 289 London Place Unit 23A
- 275 London Place Unit 22B
- 908 Jenkins Ct
- 1406 Shore Ct Unit D2
