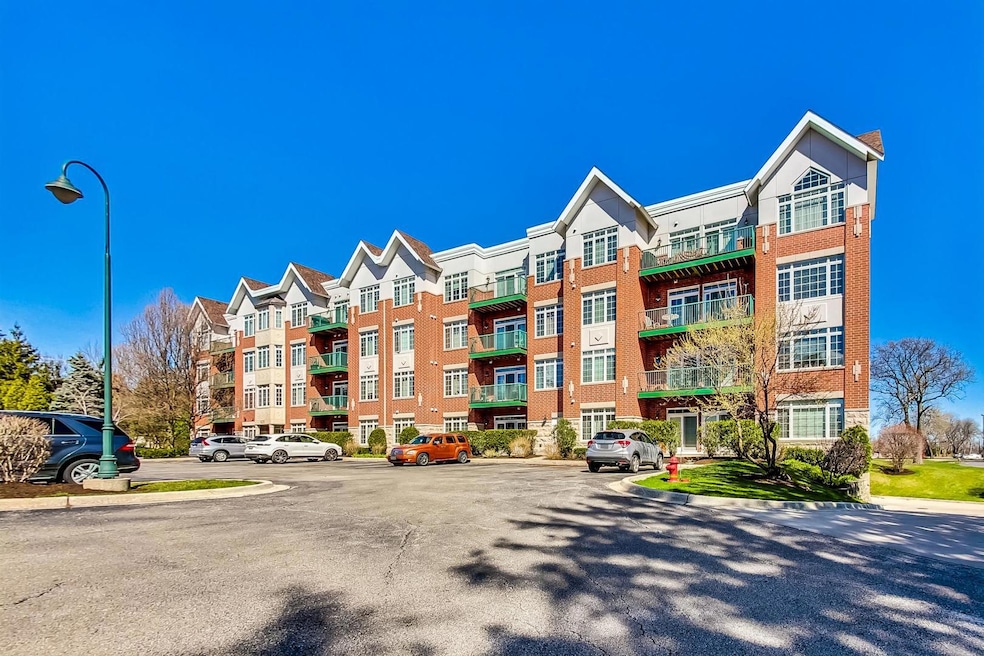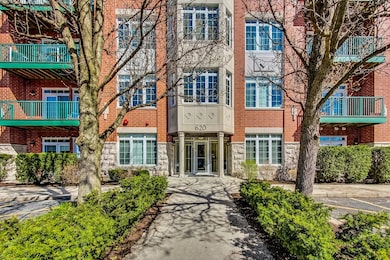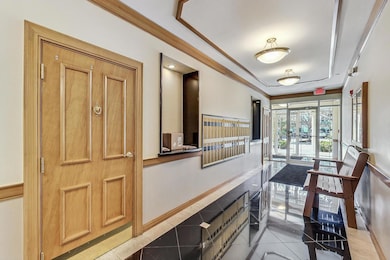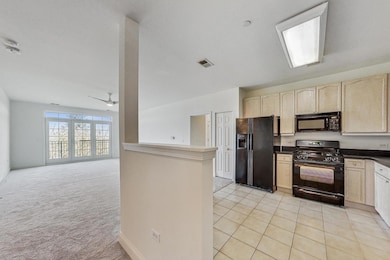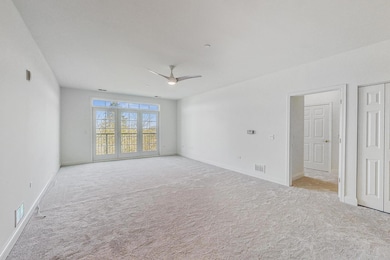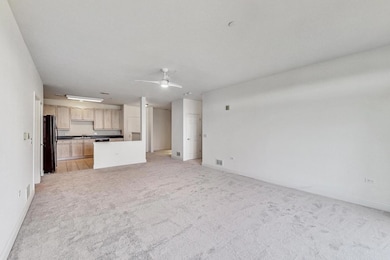
620 Mchenry Rd Unit 407 Wheeling, IL 60090
Highlights
- Open Floorplan
- Whirlpool Bathtub
- Balcony
- Buffalo Grove High School Rated A+
- Formal Dining Room
- 1 Car Attached Garage
About This Home
As of August 2024Welcome to Park Point - one of the larges 2bed/2bath floorpans and top floor south facing unit. Fabulous open floor plan with 2 split bedroom, oversize windows, large living room and separate dining area. Large kitchen with tons of cabinet space and eat in table area. Private dining room space, large dining room with huge sliding glass doors that open up to spacious balcony. Very large laundry room with side-by-side washer/dryer. Split bedroom floor plan with spacious bedroom, primary has tons of closets and spacious en-suite bathroom with separate walk in shower and tub. 1 car indoor parking with additional storage. Estate Sale 'As-IS'
Last Agent to Sell the Property
@properties Christies International Real Estate License #475127876 Listed on: 04/08/2024

Property Details
Home Type
- Condominium
Est. Annual Taxes
- $4,442
Year Built
- Built in 2002
HOA Fees
- $621 Monthly HOA Fees
Parking
- 1 Car Attached Garage
- Garage Door Opener
- Parking Included in Price
Home Design
- Brick Exterior Construction
Interior Spaces
- 1,520 Sq Ft Home
- 4-Story Property
- Open Floorplan
- Formal Dining Room
- Storage
Kitchen
- Range
- Microwave
- Dishwasher
Bedrooms and Bathrooms
- 2 Bedrooms
- 2 Potential Bedrooms
- Walk-In Closet
- 2 Full Bathrooms
- Dual Sinks
- Whirlpool Bathtub
- Separate Shower
Laundry
- Laundry in unit
- Dryer
- Washer
Accessible Home Design
- Accessibility Features
- Level Entry For Accessibility
Outdoor Features
- Balcony
Schools
- Eugene Field Elementary School
- Jack London Middle School
- Buffalo Grove High School
Utilities
- Central Air
- Heating System Uses Natural Gas
- 100 Amp Service
Listing and Financial Details
- Senior Tax Exemptions
- Homeowner Tax Exemptions
Community Details
Overview
- Association fees include water, parking, insurance, tv/cable, exterior maintenance, lawn care, scavenger, internet
- 32 Units
- Katie Association, Phone Number (847) 459-1222
- Property managed by Foster Premier
Pet Policy
- Pets up to 50 lbs
- Dogs and Cats Allowed
Security
- Resident Manager or Management On Site
Ownership History
Purchase Details
Home Financials for this Owner
Home Financials are based on the most recent Mortgage that was taken out on this home.Purchase Details
Home Financials for this Owner
Home Financials are based on the most recent Mortgage that was taken out on this home.Purchase Details
Purchase Details
Similar Homes in Wheeling, IL
Home Values in the Area
Average Home Value in this Area
Purchase History
| Date | Type | Sale Price | Title Company |
|---|---|---|---|
| Deed | -- | None Listed On Document | |
| Executors Deed | $282,500 | None Listed On Document | |
| Interfamily Deed Transfer | -- | None Available | |
| Special Warranty Deed | $285,000 | Chicago Title Insurance Comp |
Mortgage History
| Date | Status | Loan Amount | Loan Type |
|---|---|---|---|
| Previous Owner | $140,000 | New Conventional | |
| Previous Owner | $226,000 | New Conventional |
Property History
| Date | Event | Price | Change | Sq Ft Price |
|---|---|---|---|---|
| 08/01/2024 08/01/24 | Sold | $282,500 | -4.2% | $186 / Sq Ft |
| 06/01/2024 06/01/24 | Pending | -- | -- | -- |
| 05/24/2024 05/24/24 | Price Changed | $295,000 | -1.7% | $194 / Sq Ft |
| 04/08/2024 04/08/24 | For Sale | $300,000 | -- | $197 / Sq Ft |
Tax History Compared to Growth
Tax History
| Year | Tax Paid | Tax Assessment Tax Assessment Total Assessment is a certain percentage of the fair market value that is determined by local assessors to be the total taxable value of land and additions on the property. | Land | Improvement |
|---|---|---|---|---|
| 2024 | $4,721 | $20,055 | $1,822 | $18,233 |
| 2023 | $4,442 | $20,055 | $1,822 | $18,233 |
| 2022 | $4,442 | $20,055 | $1,822 | $18,233 |
| 2021 | $3,317 | $14,947 | $303 | $14,644 |
| 2020 | $3,379 | $14,947 | $303 | $14,644 |
| 2019 | $4,357 | $16,727 | $303 | $16,424 |
| 2018 | $2,842 | $11,223 | $242 | $10,981 |
| 2017 | $2,806 | $11,223 | $242 | $10,981 |
| 2016 | $2,911 | $11,223 | $242 | $10,981 |
| 2015 | $2,755 | $10,354 | $1,032 | $9,322 |
| 2014 | $2,706 | $10,354 | $1,032 | $9,322 |
| 2013 | $2,479 | $10,354 | $1,032 | $9,322 |
Agents Affiliated with this Home
-
Edith Schell

Seller's Agent in 2024
Edith Schell
@properties Christies International Real Estate
(773) 593-9687
1 in this area
134 Total Sales
-
Mark Kelner

Buyer's Agent in 2024
Mark Kelner
United Realty Group, Inc.
(847) 899-9970
10 in this area
85 Total Sales
Map
Source: Midwest Real Estate Data (MRED)
MLS Number: 12006428
APN: 03-03-300-017-1095
- 640 Mchenry Rd Unit 106
- 1021 Boxwood Ct Unit C1
- 501 Mchenry Rd Unit 3B
- 1096 Valley Stream Dr
- 493 Mchenry Rd Unit 1B
- 862 Colonial Dr Unit F
- 852 Oxford Place Unit 115B
- 1097 Valley Stream Dr
- 584 Williamsburg Ct Unit C2
- 1011 Beverly Dr
- 784 Barnaby Place Unit 96B
- 1182 Middlebury Ln Unit 1
- 706 Brandon Place Unit 73
- 571 Fairway View Dr Unit 2J
- 109 Chestnut Ln
- 1053 Scanlon Dr Unit B1
- 573 Fairway View Dr Unit 2A
- 1168 Buckingham Ct Unit 1
- 1206 Spur Ct Unit 26
- 642 Gray Ct Unit 89
