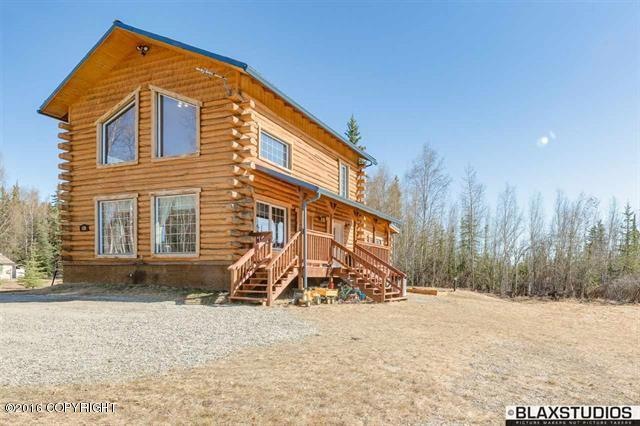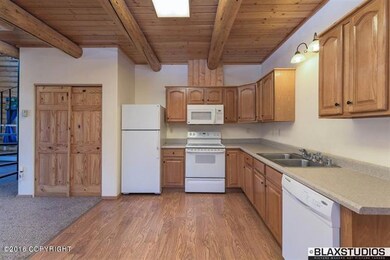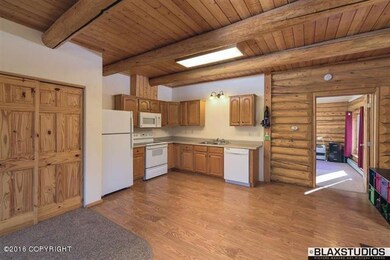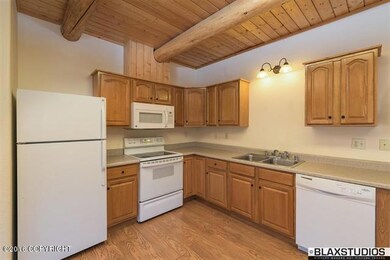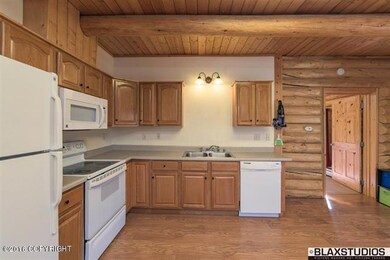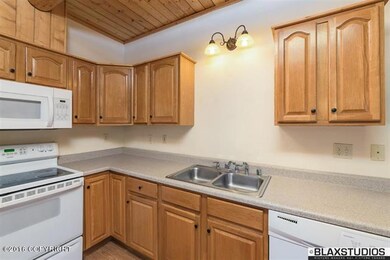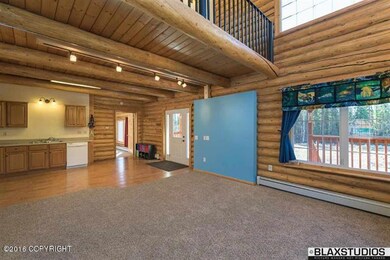
620 Merry Meadow Ln Fairbanks, AK 99712
Steele Creek NeighborhoodEstimated Value: $276,000 - $336,000
Highlights
- Deck
- Shed
- Baseboard Heating
- Vaulted Ceiling
- Ceiling Fan
- Washer and Dryer
About This Home
As of July 2016You will absolutely love the front porch of this beautiful log home sitting on an acre at the end of a private road right off CHSR. Enjoy the sunny southern exposure of this property sitting on the porch or through all the large, fantastic windows. The open floor plan features laminate floors in the eat-in kitchen, vaulted ceilings and new carpet in the living room, six panel wooden doors,Remarks: continuation:
and even a true Alaskan burl. The master with en-suite bath is situated on the main level with two additional spacious bedrooms upstairs. The large upstairs landing would make a perfect office space or reading nook. This is a great home with lots of character and charm. Conveniently located just far enough outside of town to feel away from it all
Last Agent to Sell the Property
Wes Madden
Walden Home Group License #17038 Listed on: 04/28/2016
Home Details
Home Type
- Single Family
Est. Annual Taxes
- $3,066
Year Built
- Built in 2005
Lot Details
- 1 Acre Lot
- Property is zoned GU1, General Use
Home Design
- Pillar, Post or Pier Foundation
- Metal Roof
- Log Siding
Interior Spaces
- 1,680 Sq Ft Home
- 2-Story Property
- Vaulted Ceiling
- Ceiling Fan
- Fire and Smoke Detector
- Washer and Dryer
Kitchen
- Oven or Range
- Microwave
- Dishwasher
Bedrooms and Bathrooms
- 3 Bedrooms
Outdoor Features
- Deck
- Shed
Schools
- Weller Elementary School
- Tanana Middle School
- Lathrop High School
Utilities
- Baseboard Heating
- Water Holding Tank
- Septic Tank
Ownership History
Purchase Details
Home Financials for this Owner
Home Financials are based on the most recent Mortgage that was taken out on this home.Purchase Details
Home Financials for this Owner
Home Financials are based on the most recent Mortgage that was taken out on this home.Similar Homes in Fairbanks, AK
Home Values in the Area
Average Home Value in this Area
Purchase History
| Date | Buyer | Sale Price | Title Company |
|---|---|---|---|
| Baker David W | -- | None Available | |
| Vanderweele Jared T | -- | None Available |
Mortgage History
| Date | Status | Borrower | Loan Amount |
|---|---|---|---|
| Open | Baker David | $50,000 | |
| Open | Baker David W | $208,050 | |
| Previous Owner | Vanderweele Jared T | $186,528 |
Property History
| Date | Event | Price | Change | Sq Ft Price |
|---|---|---|---|---|
| 07/27/2016 07/27/16 | Sold | -- | -- | -- |
| 06/04/2016 06/04/16 | Pending | -- | -- | -- |
| 04/29/2016 04/29/16 | For Sale | $224,900 | -- | $134 / Sq Ft |
Tax History Compared to Growth
Tax History
| Year | Tax Paid | Tax Assessment Tax Assessment Total Assessment is a certain percentage of the fair market value that is determined by local assessors to be the total taxable value of land and additions on the property. | Land | Improvement |
|---|---|---|---|---|
| 2024 | $3,066 | $262,541 | $6,900 | $255,641 |
| 2023 | $3,029 | $262,541 | $6,900 | $255,641 |
| 2022 | $3,055 | $239,867 | $6,900 | $232,967 |
| 2021 | $2,775 | $205,171 | $6,900 | $198,271 |
| 2020 | $2,693 | $199,049 | $6,900 | $192,149 |
| 2019 | $2,650 | $197,401 | $6,900 | $190,501 |
| 2018 | $2,482 | $197,903 | $6,900 | $191,003 |
| 2017 | $2,674 | $194,169 | $6,900 | $187,269 |
| 2016 | $2,866 | $194,065 | $6,900 | $187,165 |
| 2015 | $2,685 | $189,266 | $6,900 | $182,366 |
| 2014 | $2,685 | $189,266 | $6,900 | $182,366 |
Agents Affiliated with this Home
-
W
Seller's Agent in 2016
Wes Madden
Walden Home Group
-
JERRY LYMBURNER

Buyer's Agent in 2016
JERRY LYMBURNER
Powered By Lymburner Realty
19 in this area
283 Total Sales
Map
Source: Alaska Multiple Listing Service
MLS Number: 16-6503
APN: 220531
- 2725 Straight Ave
- 2555 Chena Hot Springs Rd
- Lot 11, Block B Oxbow Ct
- Lot 16, Block B Way Maker Ct
- Lot 10, Block B Oxbow Ct
- Lot 8, Block B River Park Dr
- Lot 9, Block A River Park Dr
- Lot 3, Block B River Park Dr
- Lot 2, Block B River Park Dr
- NHN River Park Dr
- 3060 Dehmer Rd
- NHN Chena River
- 2550 Pegasus Dr
- NHN Estella St
- N/A Amanita Rd
- 2252 Patterson Ln
- NHN Lydia Joy Ct
- NHN Benji Ct
- 620 Merry Meadow Ln
- 630 Merry Meadow Ln
- 625 Merry Meadow Ln
- 3185 Chena Hot Springs Rd
- 633 Merry Meadow Ln
- 650 Merry Meadow Ln
- 647 Merry Meadow Ln
- 3133 Chena Hot Springs Rd
- 3123 Chena Hot Springs Rd
- 656 Eulachon Run
- 700 John Cole Rd
- 3150 Chena Hot Springs Rd
- 3216 Chena Hot Springs Rd
- 3090 Chena Hot Springs Rd
- 706 John Cole Rd
- 3091 Chena Hot Springs Rd
- 3070 Chena Hot Springs Rd
- 665 Eulachon Run
- 3123 Penguin Ln
- 0 John Cole Rd Unit 9.75 Mile CHSRD
