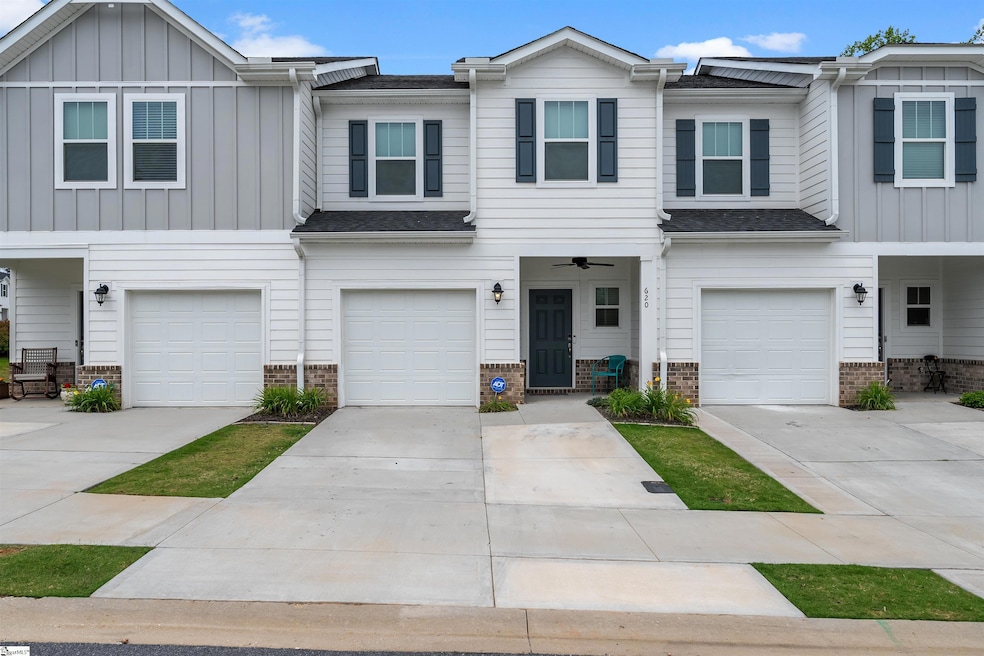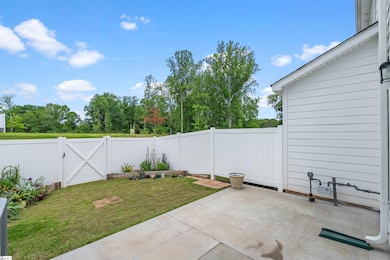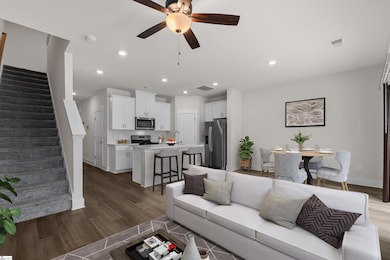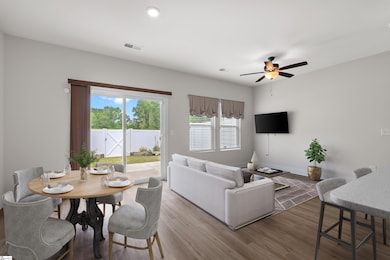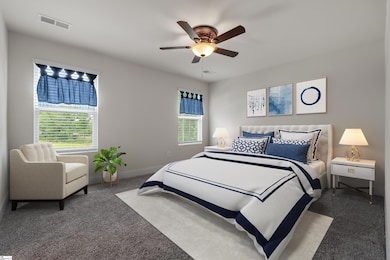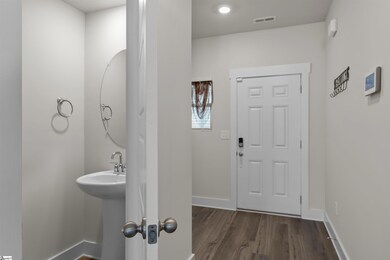
Highlights
- Open Floorplan
- Quartz Countertops
- Front Porch
- Craftsman Architecture
- Fenced Yard
- 1 Car Attached Garage
About This Home
As of July 2025*** Open House this Saturday, 12 PM- 2 PM! *** Don’t miss this incredible townhome in the heart of Greer, SC—one of the fastest-growing cities in the Upstate! This beautifully maintained home offers all the modern conveniences you’re looking for, along with thoughtful upgrades that make it stand out from the rest. Located just 4 minutes from downtown Greer, you’ll have quick access to amazing restaurants, local breweries, and a vibrant social scene. Inside, you’ll find luxury vinyl plank flooring throughout the open-concept main level. The kitchen features sleek quartz countertops, a stylish tile backsplash, and all appliances—including a newer fridge, washer, and dryer—are included with the sale! Modern tilt-out windows with custom blinds keep things bright and energy-efficient. Upstairs, the layout flows effortlessly from room to room. The spacious primary suite includes an elegant bathroom with dual sinks, large-format tile flooring, and a massive tiled shower. Several major upgrades elevate this home even further. A second paved driveway was added for extra parking convenience. In the backyard, the patio has been expanded to four times its original size, offering even more space for entertaining or relaxing outdoors. The raised garden beds are ready for your summer veggies or flowers, and a full vinyl privacy fence surrounds the yard for added security. The garage floor has been finished with durable, eye-catching epoxy coating. Ceiling fans have also been added to every major room in the home to keep things cool and comfortable. Lastly, an ADT security system is already installed on all doors and windows, providing additional peace of mind. The community is walkable and well-maintained, with full lawn care and landscaping services included for each home. Trash pickup is conveniently handled by the City of Greer. This one-of-a-kind townhome won’t last long. If you’re interested in scheduling a showing, reach out to an agent soon!
Townhouse Details
Home Type
- Townhome
Est. Annual Taxes
- $2,367
Lot Details
- Lot Dimensions are 21x95
- Fenced Yard
- Sprinkler System
HOA Fees
- $120 Monthly HOA Fees
Parking
- 1 Car Attached Garage
Home Design
- Craftsman Architecture
- Brick Exterior Construction
- Slab Foundation
- Architectural Shingle Roof
- Hardboard
Interior Spaces
- 1,435 Sq Ft Home
- 1,400-1,599 Sq Ft Home
- 2-Story Property
- Open Floorplan
- Smooth Ceilings
- Ceiling Fan
- Window Treatments
- Living Room
- Dining Room
- Security System Leased
Kitchen
- Electric Oven
- Gas Cooktop
- Built-In Microwave
- Dishwasher
- Quartz Countertops
- Disposal
Flooring
- Carpet
- Ceramic Tile
- Luxury Vinyl Plank Tile
Bedrooms and Bathrooms
- 3 Bedrooms
Laundry
- Laundry Room
- Laundry on upper level
- Dryer
- Washer
Attic
- Storage In Attic
- Pull Down Stairs to Attic
Outdoor Features
- Patio
- Front Porch
Schools
- Chandler Creek Elementary School
- Greer Middle School
- Greer High School
Utilities
- Forced Air Heating and Cooling System
- Underground Utilities
- Tankless Water Heater
- Cable TV Available
Listing and Financial Details
- Tax Lot 5
- Assessor Parcel Number 9-04-00-023.06
Community Details
Overview
- City Station Townes Subdivision
- Mandatory home owners association
Security
- Fire and Smoke Detector
Ownership History
Purchase Details
Home Financials for this Owner
Home Financials are based on the most recent Mortgage that was taken out on this home.Purchase Details
Home Financials for this Owner
Home Financials are based on the most recent Mortgage that was taken out on this home.Similar Homes in Greer, SC
Home Values in the Area
Average Home Value in this Area
Purchase History
| Date | Type | Sale Price | Title Company |
|---|---|---|---|
| Warranty Deed | $248,000 | None Listed On Document | |
| Special Warranty Deed | $220,000 | -- | |
| Special Warranty Deed | $220,000 | -- |
Mortgage History
| Date | Status | Loan Amount | Loan Type |
|---|---|---|---|
| Open | $204,000 | New Conventional | |
| Previous Owner | $160,000 | New Conventional |
Property History
| Date | Event | Price | Change | Sq Ft Price |
|---|---|---|---|---|
| 07/07/2025 07/07/25 | Sold | $248,000 | -0.8% | $177 / Sq Ft |
| 07/01/2025 07/01/25 | Pending | -- | -- | -- |
| 05/08/2025 05/08/25 | For Sale | $250,000 | +13.6% | $179 / Sq Ft |
| 12/22/2022 12/22/22 | Sold | $220,000 | -2.2% | $157 / Sq Ft |
| 11/11/2022 11/11/22 | Pending | -- | -- | -- |
| 11/04/2022 11/04/22 | Price Changed | $224,900 | -2.2% | $161 / Sq Ft |
| 11/01/2022 11/01/22 | Price Changed | $229,900 | -4.2% | $164 / Sq Ft |
| 10/11/2022 10/11/22 | Price Changed | $239,900 | -4.0% | $171 / Sq Ft |
| 09/19/2022 09/19/22 | For Sale | $249,900 | -- | $179 / Sq Ft |
Tax History Compared to Growth
Tax History
| Year | Tax Paid | Tax Assessment Tax Assessment Total Assessment is a certain percentage of the fair market value that is determined by local assessors to be the total taxable value of land and additions on the property. | Land | Improvement |
|---|---|---|---|---|
| 2024 | $2,367 | $9,696 | $1,420 | $8,276 |
| 2023 | $2,367 | $14,544 | $2,130 | $12,414 |
| 2022 | $153 | $330 | $330 | $0 |
| 2021 | $0 | $330 | $330 | $0 |
Agents Affiliated with this Home
-
Joshua Taylor

Seller's Agent in 2025
Joshua Taylor
XSell Upstate
(864) 752-7547
2 in this area
41 Total Sales
-
Regina Looney

Buyer's Agent in 2025
Regina Looney
RE/MAX
1 in this area
24 Total Sales
-
M
Seller's Agent in 2022
Matt Downing
MTH SC Realty, LLC
Map
Source: Greater Greenville Association of REALTORS®
MLS Number: 1556805
APN: 9-04-00-023.06
