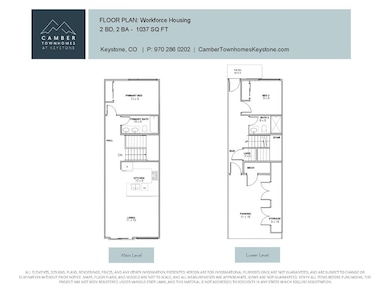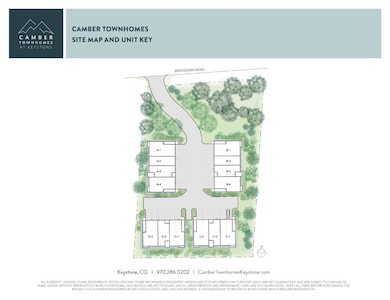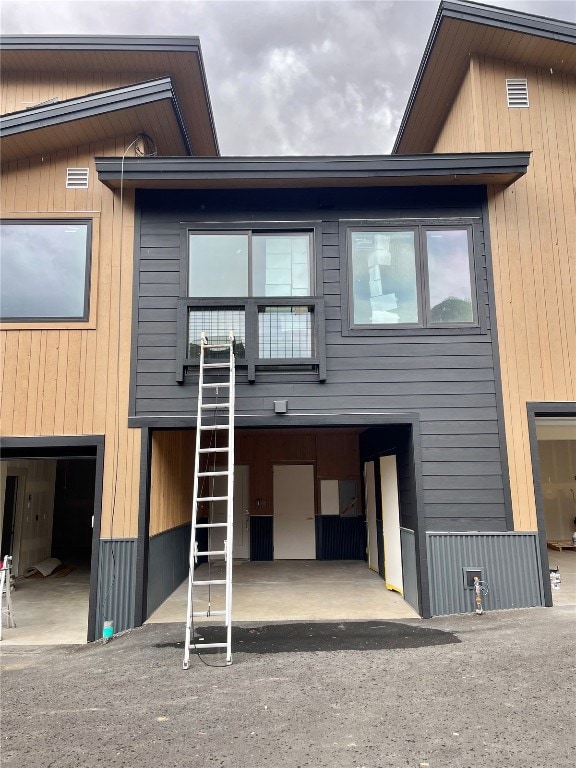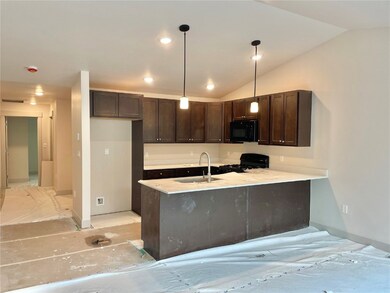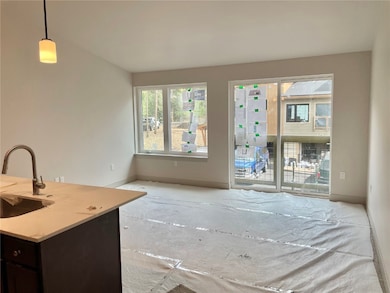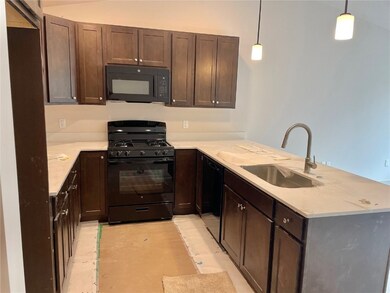620 Montezuma Rd Unit B-2 Dillon, CO 80435
Keystone NeighborhoodEstimated payment $4,067/month
Highlights
- Ski Accessible
- New Construction
- Property is near public transit
- Views of Ski Resort
- Contemporary Architecture
- Radiant Floor
About This Home
Introducing Camber Townhomes in Keystone, Colorado – a new development offering 14 beautifully designed homes, with just TWO deed restricted units available. This DEED RESTRICTED, east-facing 2-bedroom, 2-bath unit features an open-concept living area, covered parking, and additional surface parking. NO APPRECIATION CAPS. Units are available to those making up to 180% of AMI. For a household of 1, a maximum of $167,580. A household of 2, a maximum of $191,520. A household of 3, a maximum of $215,460. Purchaser must be qualified by the Summit Combined Housing Authority. Local employers may also qualify to purchase units.
Listing Agent
Coldwell Banker Distinctive Properties Brokerage Phone: (303) 895-0272 License #FA100094650 Listed on: 03/21/2025

Townhouse Details
Home Type
- Townhome
Year Built
- Built in 2025 | New Construction
HOA Fees
- $317 Monthly HOA Fees
Property Views
- Ski Resort
- Woods
- Meadow
Home Design
- Contemporary Architecture
- Mountain Architecture
- Split Level Home
- Entry on the 1st floor
- Concrete Foundation
- Shingle Roof
- Architectural Shingle Roof
- Metal Roof
- Wood Siding
- Metal Siding
- Cedar
Interior Spaces
- 1,037 Sq Ft Home
- 2-Story Property
- Washer Hookup
Kitchen
- Gas Range
- Built-In Microwave
- Dishwasher
- Disposal
Flooring
- Carpet
- Radiant Floor
- Tile
- Luxury Vinyl Tile
Bedrooms and Bathrooms
- 2 Bedrooms
Parking
- Parking Pad
- Covered Parking
Location
- Property is near public transit
Utilities
- Radiant Heating System
- Cable TV Available
Listing and Financial Details
- Assessor Parcel Number 6515373
Community Details
Overview
- Camber Townhomes At Keystone Subdivision
Amenities
- Public Transportation
Recreation
- Ski Accessible
Pet Policy
- Pets Allowed
Map
Home Values in the Area
Average Home Value in this Area
Property History
| Date | Event | Price | List to Sale | Price per Sq Ft |
|---|---|---|---|---|
| 10/16/2025 10/16/25 | Pending | -- | -- | -- |
| 09/29/2025 09/29/25 | Price Changed | $599,000 | -4.9% | $578 / Sq Ft |
| 09/05/2025 09/05/25 | Price Changed | $630,000 | -3.0% | $608 / Sq Ft |
| 03/21/2025 03/21/25 | For Sale | $649,329 | -- | $626 / Sq Ft |
Source: Summit MLS
MLS Number: S1056842
- 620 Montezuma Rd Unit B-3
- 620 Montezuma Rd Unit B-1
- 616 Montezuma Rd Unit A-1
- 628 Montezuma Rd Unit D-3
- 628 Montezuma Rd Unit D-2
- 628 Montezuma Rd Unit D-1
- 624 Montezuma Rd Unit B-4
- 624 Montezuma Rd Unit D-2
- 624 Montezuma Rd Unit A-1
- 624 Montezuma Rd Unit C-3
- 624 Montezuma Rd Unit B-3
- 624 Montezuma Rd Unit A-4
- 632 Montezuma Rd Unit C-3
- 632 Montezuma Rd Unit C-1
- 632 Montezuma Rd Unit C-2
- 15 Hawk Cir
- 27 Independence Ln
- 0736 Independence Rd Unit 4B
- 108 Hawk Cir Unit 2351
- 585 Independence Rd

