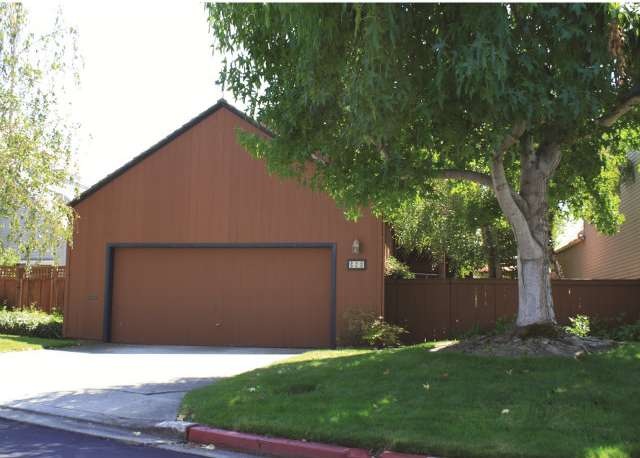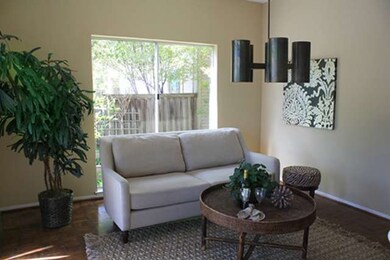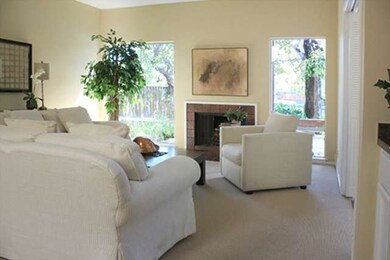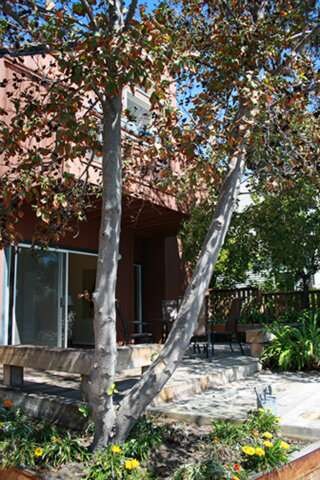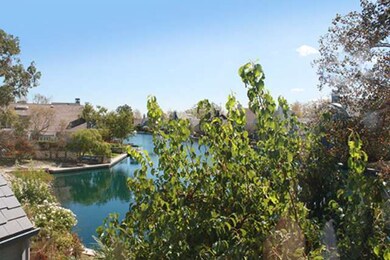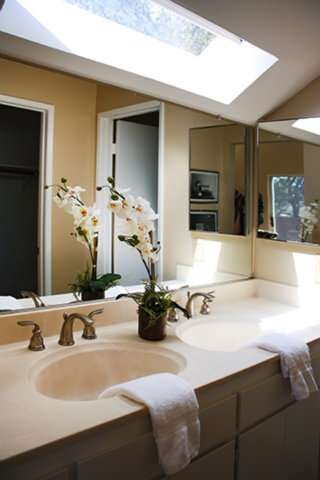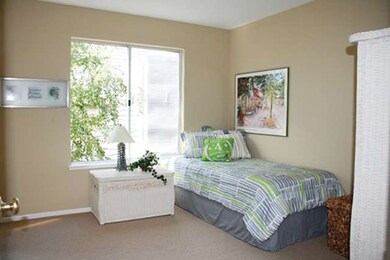
620 Mystic Ln Foster City, CA 94404
Harbor Side NeighborhoodHighlights
- Private Pool
- Primary Bedroom Suite
- Living Room with Fireplace
- Foster City Elementary School Rated A
- Cape Cod Architecture
- 3-minute walk to Farragut Park
About This Home
As of May 2020Whalers Island beautifully situated on waterfront with views of two channels. Enjoy the sheltered deck and courtyard. Freshly painted interior and newly carpeted.
Last Buyer's Agent
Claire Zhou
Compass License #01440807

Home Details
Home Type
- Single Family
Est. Annual Taxes
- $23,733
Year Built
- Built in 1977
Lot Details
- Level Lot
- Zoning described as PUD
Parking
- 2 Car Garage
- Garage Door Opener
Home Design
- Cape Cod Architecture
- Slab Foundation
Interior Spaces
- 1,940 Sq Ft Home
- 2-Story Property
- Vaulted Ceiling
- Skylights
- Wood Burning Fireplace
- Formal Entry
- Separate Family Room
- Living Room with Fireplace
- Combination Dining and Living Room
- Bonus Room
Kitchen
- Breakfast Area or Nook
- Breakfast Bar
- Oven or Range
- Dishwasher
Flooring
- Wood
- Vinyl
Bedrooms and Bathrooms
- 3 Bedrooms
- Primary Bedroom Suite
Laundry
- Dryer
- Washer
Pool
- Private Pool
- Spa
Utilities
- Forced Air Heating System
- Sewer Within 50 Feet
Listing and Financial Details
- Assessor Parcel Number 094-801-410
Community Details
Overview
- Property has a Home Owners Association
- Mulqeeney Association
Recreation
- Tennis Courts
- Community Pool
Ownership History
Purchase Details
Home Financials for this Owner
Home Financials are based on the most recent Mortgage that was taken out on this home.Purchase Details
Home Financials for this Owner
Home Financials are based on the most recent Mortgage that was taken out on this home.Purchase Details
Purchase Details
Home Financials for this Owner
Home Financials are based on the most recent Mortgage that was taken out on this home.Similar Homes in the area
Home Values in the Area
Average Home Value in this Area
Purchase History
| Date | Type | Sale Price | Title Company |
|---|---|---|---|
| Grant Deed | $1,887,000 | Chicago Title Company | |
| Grant Deed | $1,600,000 | North American Title Co Inc | |
| Interfamily Deed Transfer | -- | -- | |
| Interfamily Deed Transfer | -- | Fidelity National Title Co |
Mortgage History
| Date | Status | Loan Amount | Loan Type |
|---|---|---|---|
| Open | $1,480,000 | New Conventional | |
| Previous Owner | $1,500,000 | New Conventional | |
| Previous Owner | $150,000 | Unknown | |
| Previous Owner | $220,000 | Purchase Money Mortgage |
Property History
| Date | Event | Price | Change | Sq Ft Price |
|---|---|---|---|---|
| 05/13/2020 05/13/20 | Sold | $1,886,575 | +5.5% | $972 / Sq Ft |
| 03/13/2020 03/13/20 | Pending | -- | -- | -- |
| 03/02/2020 03/02/20 | For Sale | $1,788,000 | +11.8% | $922 / Sq Ft |
| 10/22/2014 10/22/14 | Sold | $1,600,000 | +12.3% | $825 / Sq Ft |
| 10/05/2014 10/05/14 | Pending | -- | -- | -- |
| 09/23/2014 09/23/14 | For Sale | $1,425,000 | -- | $735 / Sq Ft |
Tax History Compared to Growth
Tax History
| Year | Tax Paid | Tax Assessment Tax Assessment Total Assessment is a certain percentage of the fair market value that is determined by local assessors to be the total taxable value of land and additions on the property. | Land | Improvement |
|---|---|---|---|---|
| 2025 | $23,733 | $2,063,240 | $1,531,102 | $532,138 |
| 2023 | $23,733 | $1,983,124 | $1,471,649 | $511,475 |
| 2022 | $23,028 | $1,944,241 | $1,442,794 | $501,447 |
| 2021 | $22,739 | $1,906,119 | $1,414,504 | $491,615 |
| 2020 | $20,640 | $1,758,300 | $879,150 | $879,150 |
| 2019 | $19,551 | $1,723,824 | $861,912 | $861,912 |
| 2018 | $18,914 | $1,690,024 | $845,012 | $845,012 |
| 2017 | $18,704 | $1,656,888 | $828,444 | $828,444 |
| 2016 | $18,531 | $1,624,400 | $812,200 | $812,200 |
| 2015 | $18,104 | $1,600,000 | $800,000 | $800,000 |
| 2014 | $2,531 | $208,235 | $56,523 | $151,712 |
Agents Affiliated with this Home
-
S
Seller's Agent in 2020
Shuna Jiang
Maxreal
-

Seller Co-Listing Agent in 2020
Mary Tian
Maxreal
(408) 505-5578
86 Total Sales
-
J
Seller's Agent in 2014
Judy Lee
Compass
(650) 834-5833
2 in this area
20 Total Sales
-
C
Buyer's Agent in 2014
Claire Zhou
Compass
Map
Source: MLSListings
MLS Number: ML81434904
APN: 094-801-410
- 604 Waterbury Ln
- 1251 Corsica Ln
- 801 Ram Ln
- 856 Erickson Ln
- 704 Prescott Ln
- 704 Anacapa Ln
- 1017 Shell Blvd Unit 12
- 710 Gateshead Ct
- 831 Perseus Ln
- 825 Cortez Ln
- 910 Beach Park Blvd Unit 106
- 632 Portofino Ln
- 614 Portofino Ln
- 116 Williams Ln
- 28 Binnacle Ln
- 1029 Lido Ln
- 1019 Lido Ln
- 1023 Rudder Ln
- 159 Port Royal Ave
- 312 Treasure Island Dr
