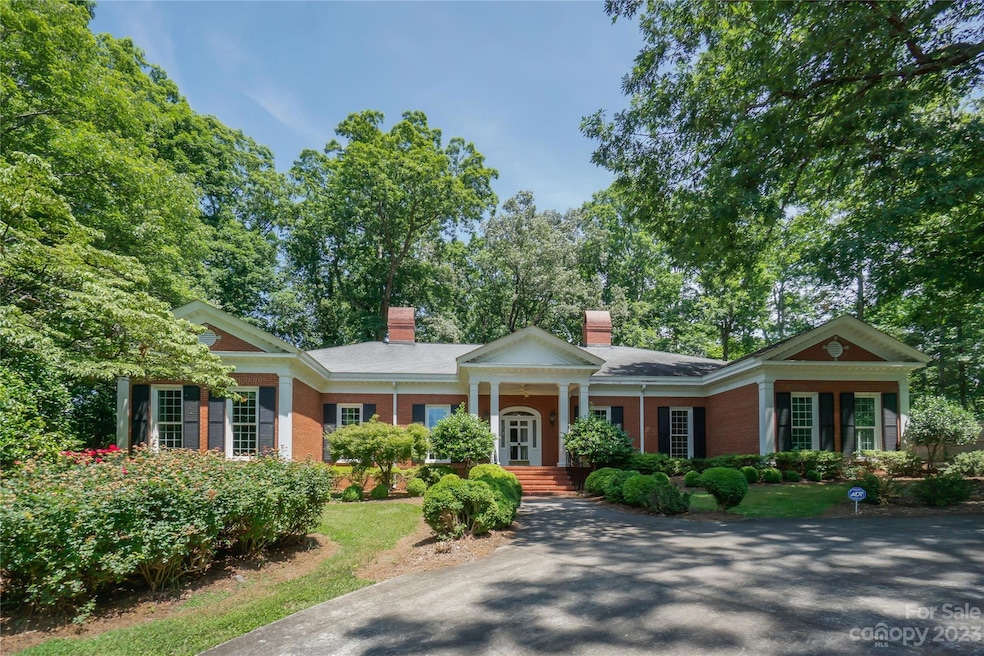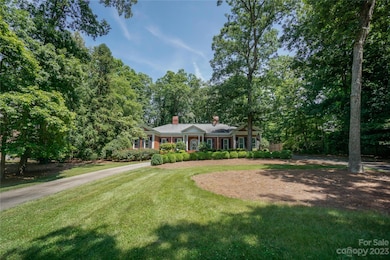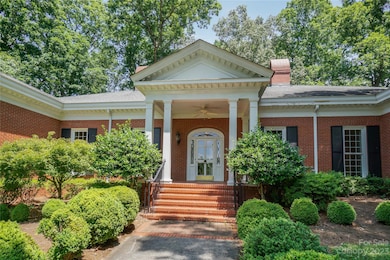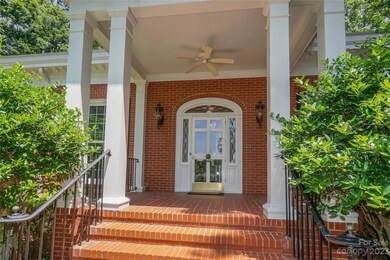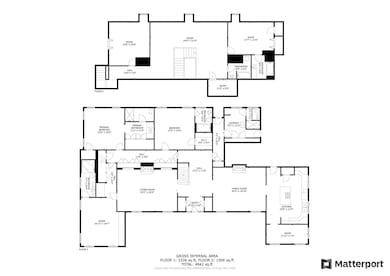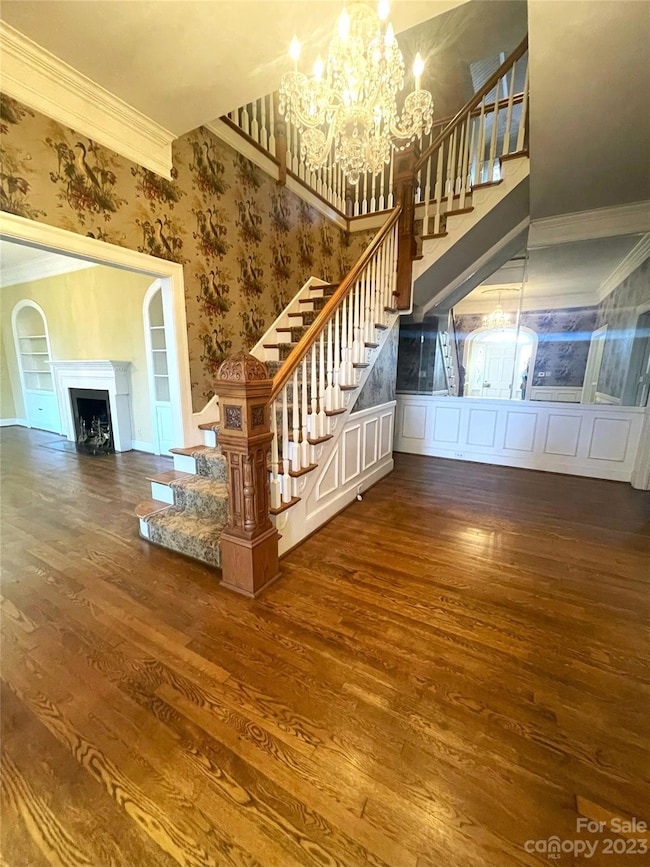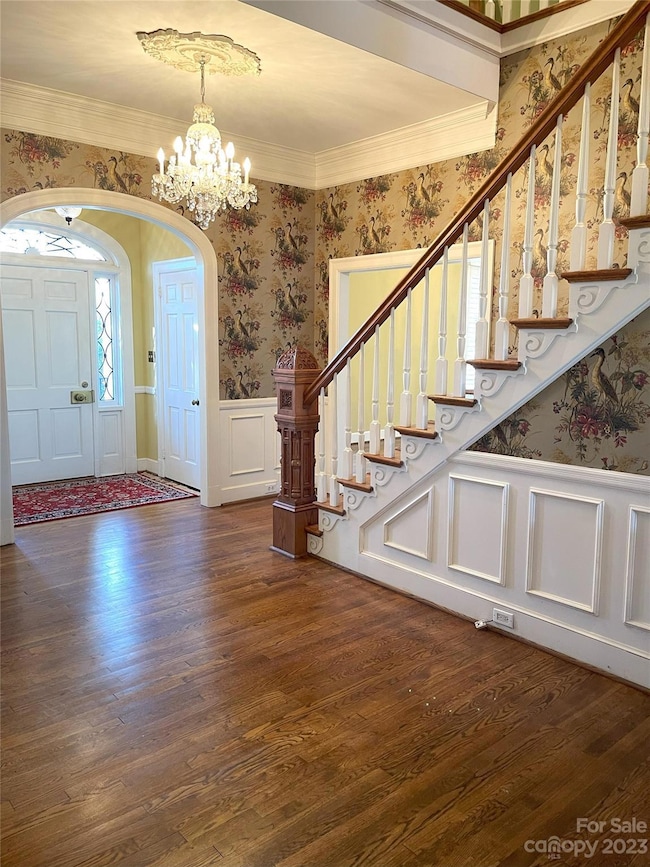620 N 9th St Unit 5/6 Albemarle, NC 28001
Estimated payment $3,683/month
Highlights
- Wooded Lot
- Wood Flooring
- Covered Patio or Porch
- Georgian Architecture
- No HOA
- 2 Car Attached Garage
About This Home
This exceptional Georgian style house in Forest Hills is a must-see!. With over 5000 sq ft, it offers 5 bedrooms & 6 full baths. Built in 1955 on two lots, the property boasts a generous size yard providing ample outdoor space. The double garage in the back & the circle drive in the front offer convenient parking options. Upon entering the home, you'll be greeted by a spacious foyer adorned with a custom-built staircase. On either side of the foyer, you'll find a stunning dining room & an elegant living room, both boasting fireplaces. The kitchen is conveniently located next to a breakfast room. The interior features beautiful molding trims, exquisite light fixtures, large windows. The main floor is particularly impressive, featuring 3 bedrooms, each w/ its own full bath. Two of the bedrooms include walk-in closets w/ generous dressing spaces. One of the bedrooms has been utilized as a library. The exterior features freshly painted trim work and columns, as well as a fenced back-yard.
Listing Agent
Larry McGuire Realty Brokerage Email: GregSpeightRealtor@gmail.com License #330650 Listed on: 06/15/2023
Home Details
Home Type
- Single Family
Year Built
- Built in 1955
Lot Details
- Lot Dimensions are 120x215
- Back Yard Fenced
- Sloped Lot
- Wooded Lot
- Property is zoned R-10
Parking
- 2 Car Attached Garage
- Rear-Facing Garage
- Driveway
- On-Street Parking
Home Design
- Georgian Architecture
- Composition Roof
- Four Sided Brick Exterior Elevation
Interior Spaces
- 1.5-Story Property
- Built-In Features
- Gas Log Fireplace
- Window Treatments
- Living Room with Fireplace
- Storage
- Crawl Space
- Walk-In Attic
- Storm Doors
Kitchen
- Electric Oven
- Electric Cooktop
- Dishwasher
- Kitchen Island
Flooring
- Wood
- Tile
Bedrooms and Bathrooms
- Walk-In Closet
- 6 Full Bathrooms
Laundry
- Laundry Room
- Electric Dryer Hookup
Outdoor Features
- Covered Patio or Porch
Utilities
- Central Air
- Heating System Uses Natural Gas
- Cable TV Available
Community Details
- No Home Owners Association
- Forest Hill Subdivision
Listing and Financial Details
- Assessor Parcel Number 6548 02 68 1096
Map
Home Values in the Area
Average Home Value in this Area
Tax History
| Year | Tax Paid | Tax Assessment Tax Assessment Total Assessment is a certain percentage of the fair market value that is determined by local assessors to be the total taxable value of land and additions on the property. | Land | Improvement |
|---|---|---|---|---|
| 2025 | $6,424 | $573,604 | $42,134 | $531,470 |
| 2024 | $5,338 | $437,533 | $28,728 | $408,805 |
| 2023 | $5,338 | $437,533 | $28,728 | $408,805 |
| 2022 | $5,338 | $437,533 | $28,728 | $408,805 |
| 2021 | $5,338 | $437,533 | $28,728 | $408,805 |
| 2020 | $5,044 | $388,920 | $26,812 | $362,108 |
| 2019 | $5,095 | $388,920 | $26,812 | $362,108 |
| 2018 | $535 | $388,920 | $26,812 | $362,108 |
| 2017 | $4,900 | $388,920 | $26,812 | $362,108 |
| 2016 | $4,571 | $362,781 | $26,812 | $335,969 |
| 2015 | $4,618 | $362,781 | $26,812 | $335,969 |
| 2014 | $4,443 | $362,781 | $26,812 | $335,969 |
Property History
| Date | Event | Price | List to Sale | Price per Sq Ft |
|---|---|---|---|---|
| 06/09/2025 06/09/25 | Price Changed | $599,000 | -6.3% | $118 / Sq Ft |
| 03/05/2025 03/05/25 | Price Changed | $639,000 | -1.5% | $126 / Sq Ft |
| 04/15/2024 04/15/24 | Price Changed | $649,000 | -1.5% | $128 / Sq Ft |
| 06/15/2023 06/15/23 | For Sale | $659,000 | -- | $130 / Sq Ft |
Source: Canopy MLS (Canopy Realtor® Association)
MLS Number: 4040968
APN: 6548-02-68-1096
- 805 Avondale Ave
- 719 Avondale Ave
- 614 Smith St
- 445 E Cannon Ave
- 627 N 6th St
- 444 E Cannon Ave
- 609 Montgomery Ave
- 436 E Oakwood Ave
- 1035 Pee Dee Ave
- 507 N 5th St
- 623 N 4th St
- 504 Ridge St
- 1051 Pee Dee Ave
- 1405 Northcrest Dr
- 1126 Pee Dee Ave
- 1196 Carolyn Dr
- 263 N 5th St
- 924 E Main St
- 1105 E Main St
- 1014 E Main St
- 668 N 6th St
- 350 N 6th St
- 600 Montgomery Ave Unit 3
- 1233 E Cannon Ave
- 120 S Morrow Ave
- 404 Moss Springs Rd
- 103 N 1st St Unit 312
- 103 N 1st St Unit 308
- 103 N 1st St Unit 309
- 146 S Bell Ave
- 200 S Bell Ave
- 233 W Main St Unit A
- 233 W Main St Unit B
- 630 Graham St
- 1012 Wood St
- 128 Harwood St
- 1022 Jeffery Dean Ct
- 1124 Jeffery Dean Ct
- 130 Maple St
- 106 Falls Rd
