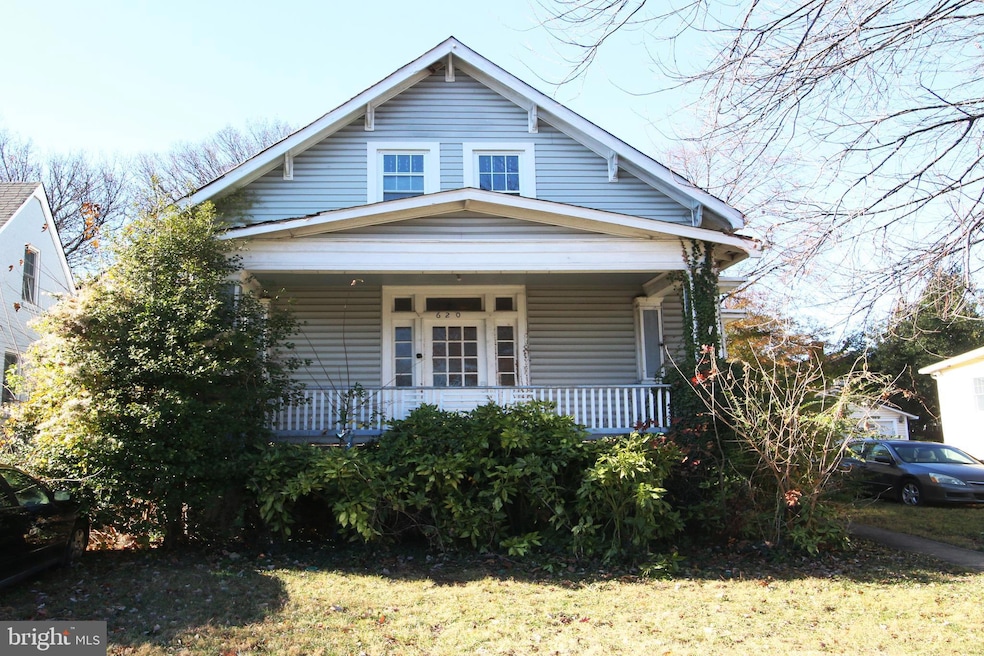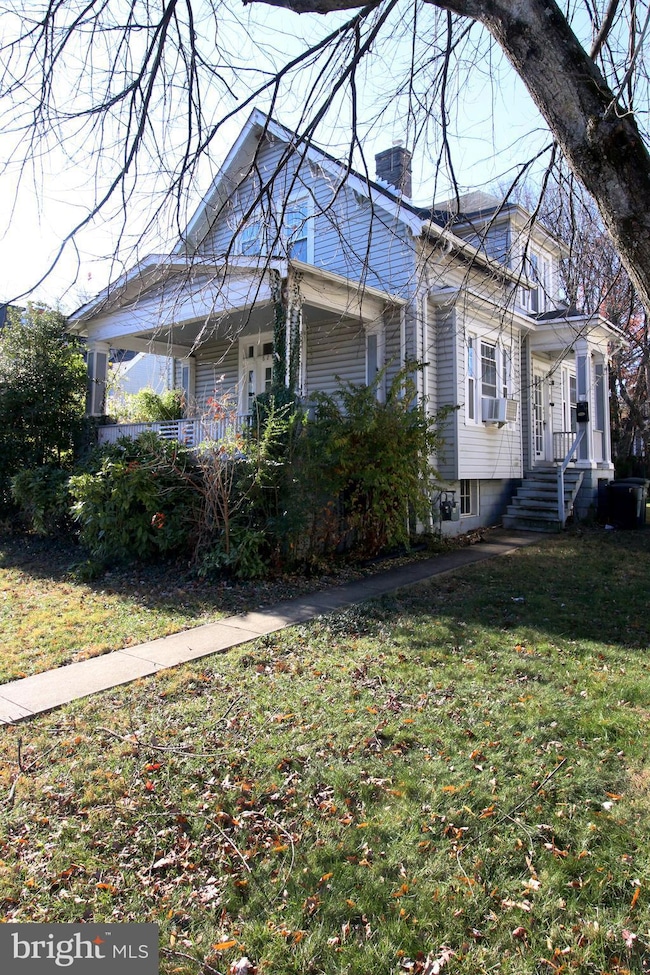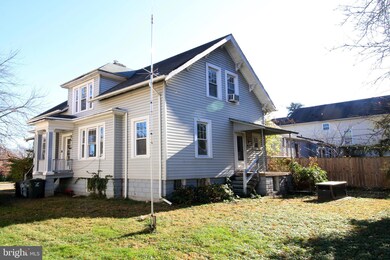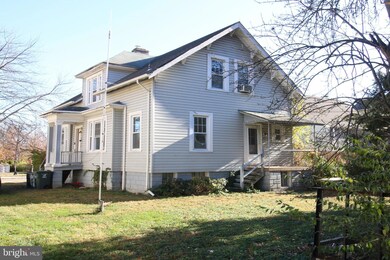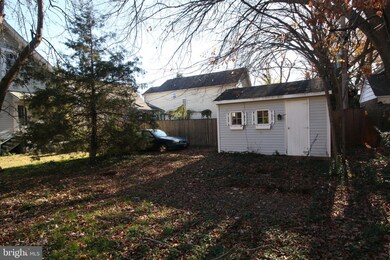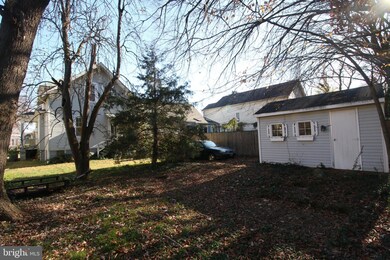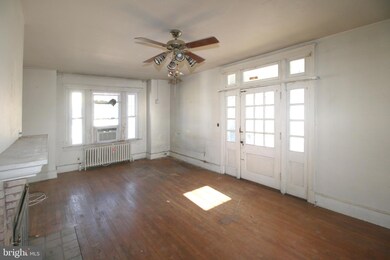
620 N Ivy St Arlington, VA 22201
Ashton Heights NeighborhoodHighlights
- 1 Fireplace
- No HOA
- Bungalow
- Long Branch Elementary School Rated A
- 1 Car Detached Garage
- Hot Water Heating System
About This Home
As of December 2024What a Great opportunity to own in the heart of Arlington. Very desirable Clarendon location, Lyon Park/ Ashton Heights. A Fantastic original Art deco/ Bungalow home from the 1920's . A true fixer upper or tear down and use this flat 8400+ square foot lot to build your dream home . This home is sold AS IS. LIKE IS, Builders and investors welcome. Owner will review all offers as received, seller reserves the right to accept offer any time, So hurry and make your best offer first.
Home Details
Home Type
- Single Family
Est. Annual Taxes
- $12,087
Year Built
- Built in 1921
Lot Details
- 8,412 Sq Ft Lot
- Property is zoned R-6
Parking
- 1 Car Detached Garage
- 3 Driveway Spaces
Home Design
- Bungalow
- Fixer Upper
- Block Foundation
- Frame Construction
- Wood Siding
Interior Spaces
- Property has 2 Levels
- 1 Fireplace
- Unfinished Basement
Bedrooms and Bathrooms
- 2 Bedrooms
Utilities
- Hot Water Heating System
- Electric Water Heater
Community Details
- No Home Owners Association
- Alcova Heights Subdivision
Listing and Financial Details
- Tax Lot 11
- Assessor Parcel Number 19-013-006
Ownership History
Purchase Details
Home Financials for this Owner
Home Financials are based on the most recent Mortgage that was taken out on this home.Purchase Details
Home Financials for this Owner
Home Financials are based on the most recent Mortgage that was taken out on this home.Purchase Details
Home Financials for this Owner
Home Financials are based on the most recent Mortgage that was taken out on this home.Similar Homes in Arlington, VA
Home Values in the Area
Average Home Value in this Area
Purchase History
| Date | Type | Sale Price | Title Company |
|---|---|---|---|
| Deed | $1,410,000 | Chicago Title | |
| Interfamily Deed Transfer | -- | None Available | |
| Interfamily Deed Transfer | -- | None Available | |
| Warranty Deed | -- | None Available |
Mortgage History
| Date | Status | Loan Amount | Loan Type |
|---|---|---|---|
| Previous Owner | $1,148,400 | Purchase Money Mortgage |
Property History
| Date | Event | Price | Change | Sq Ft Price |
|---|---|---|---|---|
| 12/19/2024 12/19/24 | Sold | $1,410,000 | +11.0% | $883 / Sq Ft |
| 12/05/2024 12/05/24 | Pending | -- | -- | -- |
| 12/04/2024 12/04/24 | For Sale | $1,270,000 | -- | $796 / Sq Ft |
Tax History Compared to Growth
Tax History
| Year | Tax Paid | Tax Assessment Tax Assessment Total Assessment is a certain percentage of the fair market value that is determined by local assessors to be the total taxable value of land and additions on the property. | Land | Improvement |
|---|---|---|---|---|
| 2025 | $12,523 | $1,212,300 | $991,900 | $220,400 |
| 2024 | $12,087 | $1,170,100 | $966,900 | $203,200 |
| 2023 | $11,665 | $1,132,500 | $956,900 | $175,600 |
| 2022 | $11,138 | $1,081,400 | $907,600 | $173,800 |
| 2021 | $10,598 | $1,028,900 | $858,000 | $170,900 |
| 2020 | $9,963 | $971,100 | $806,000 | $165,100 |
| 2019 | $9,444 | $920,500 | $754,000 | $166,500 |
| 2018 | $8,943 | $889,000 | $702,000 | $187,000 |
| 2017 | $8,682 | $863,000 | $676,000 | $187,000 |
| 2016 | $8,428 | $850,500 | $650,000 | $200,500 |
| 2015 | $8,052 | $808,400 | $603,200 | $205,200 |
| 2014 | $7,435 | $746,500 | $546,000 | $200,500 |
Agents Affiliated with this Home
-

Seller's Agent in 2024
Marion Cloud
RE/MAX
(703) 314-7033
1 in this area
71 Total Sales
-

Buyer's Agent in 2024
Susan Wisely
Compass
(703) 927-3126
1 in this area
86 Total Sales
Map
Source: Bright MLS
MLS Number: VAAR2051188
APN: 19-013-006
- 3129 7th St N
- 3220 5th St N
- 420 N Irving St
- 3500 7th St N
- 3201 N Pershing Dr
- 911 N Irving St
- 534 N Monroe St
- 3409 Wilson Blvd Unit 513
- 3409 Wilson Blvd Unit 211
- 3409 Wilson Blvd Unit 703
- 907 N Highland St
- 901 N Monroe St Unit 1013
- 901 N Monroe St Unit 509
- 901 N Monroe St Unit 308
- 901 N Monroe St Unit 209
- 3511 3rd St N
- 1020 N Highland St Unit 1109
- 1020 N Highland St Unit 311
- 3800 Fairfax Dr Unit 509
- 3800 Fairfax Dr Unit 1411
