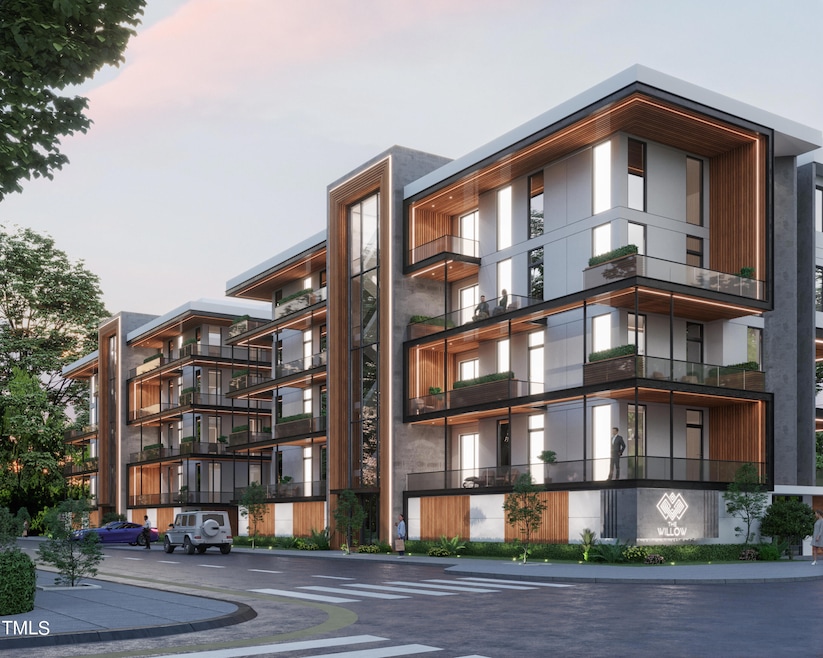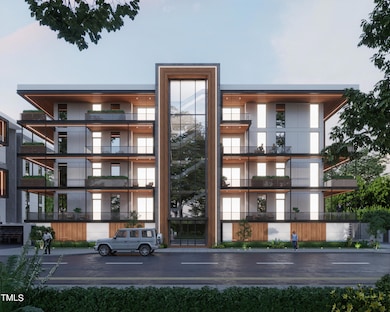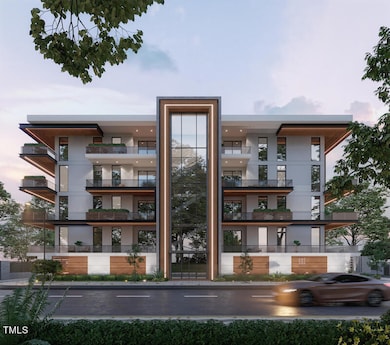PENDING
NEW CONSTRUCTION
620 N Roxboro St Unit 34 Durham, NC 27701
Central Park NeighborhoodEstimated payment $6,489/month
Total Views
15,080
2
Beds
2.5
Baths
1,930
Sq Ft
$583
Price per Sq Ft
Highlights
- New Construction
- City View
- Wood Flooring
- George Watts Elementary Rated A-
- Contemporary Architecture
- Corner Lot
About This Home
Stunning architectural detail and luxurious interiors define Downtown Durham's newest condo project, the Willow. Each spacious condo features multiple private balconies with spectacular views of Durham. The Willow provides an intimate setting with only 7 condos per building and high-end interior and exterior finishes, abundant natural light, open flood plans, secure garage parking, private storage units, and a dog spa for furry residents.
Property Details
Home Type
- Condominium
Est. Annual Taxes
- $1,727
Year Built
- Built in 2025 | New Construction
Lot Details
- No Common Walls
- Private Entrance
- Landscaped
HOA Fees
- $445 Monthly HOA Fees
Parking
- 1 Car Attached Garage
- Basement Garage
- Assigned Parking
Home Design
- Home is estimated to be completed on 3/31/25
- Contemporary Architecture
- Modernist Architecture
- Flat Roof Shape
- Slab Foundation
- Stucco
Interior Spaces
- 1,930 Sq Ft Home
- 1-Story Property
- Smooth Ceilings
- High Ceiling
- Electric Fireplace
- Living Room with Fireplace
- City Views
- Laundry in unit
Flooring
- Wood
- Carpet
- Tile
Bedrooms and Bathrooms
- 2 Bedrooms
- Walk-In Closet
Accessible Home Design
- Accessible Elevator Installed
- Accessible Full Bathroom
- Accessible Bedroom
- Accessible Common Area
- Accessible Kitchen
- Accessible Hallway
- Accessible Closets
- Accessible Washer and Dryer
- Handicap Accessible
- Accessible Doors
- Accessible Entrance
Eco-Friendly Details
- Energy-Efficient Lighting
Outdoor Features
- Balcony
- Outdoor Storage
Schools
- Eastway Elementary School
- Brogden Middle School
- Northern High School
Utilities
- Central Heating and Cooling System
- Heat Pump System
- High-Efficiency Water Heater
Listing and Financial Details
- Assessor Parcel Number 110366
Community Details
Overview
- Association fees include insurance, ground maintenance, maintenance structure
- The Willow HOA
- The Willow Condos
- Built by Lorient Roxboro, LLC
- Maintained Community
- Community Parking
Amenities
- Community Storage Space
Map
Create a Home Valuation Report for This Property
The Home Valuation Report is an in-depth analysis detailing your home's value as well as a comparison with similar homes in the area
Home Values in the Area
Average Home Value in this Area
Property History
| Date | Event | Price | List to Sale | Price per Sq Ft |
|---|---|---|---|---|
| 03/28/2024 03/28/24 | Pending | -- | -- | -- |
| 02/15/2024 02/15/24 | For Sale | $1,125,000 | -- | $583 / Sq Ft |
Source: Doorify MLS
Source: Doorify MLS
MLS Number: 10011876
Nearby Homes
- 610 N Roxboro St Unit 21
- 610 N Roxboro St Unit 22
- 620 N Roxboro St Unit 44
- 600 N Roxboro St Unit 43
- 600 N Roxboro St Unit 24
- The IRIS Plan at The Willow
- The PENTHOUSE Plan at The Willow
- The ALBA Plan at The Willow
- 506 N Roxboro St
- 501 Mallard Ave
- 314 Gray Ave
- 524 N Mangum St Unit 2
- 521 N Mangum St Unit 33
- 521 N Mangum St Unit 25
- 521 N Mangum St Unit 21
- 521 N Mangum St Unit 11
- 515 N Mangum St Unit 51
- 106 Broadway St Unit 202
- 106 Broadway St Unit 106
- 106 Broadway St Unit 101







