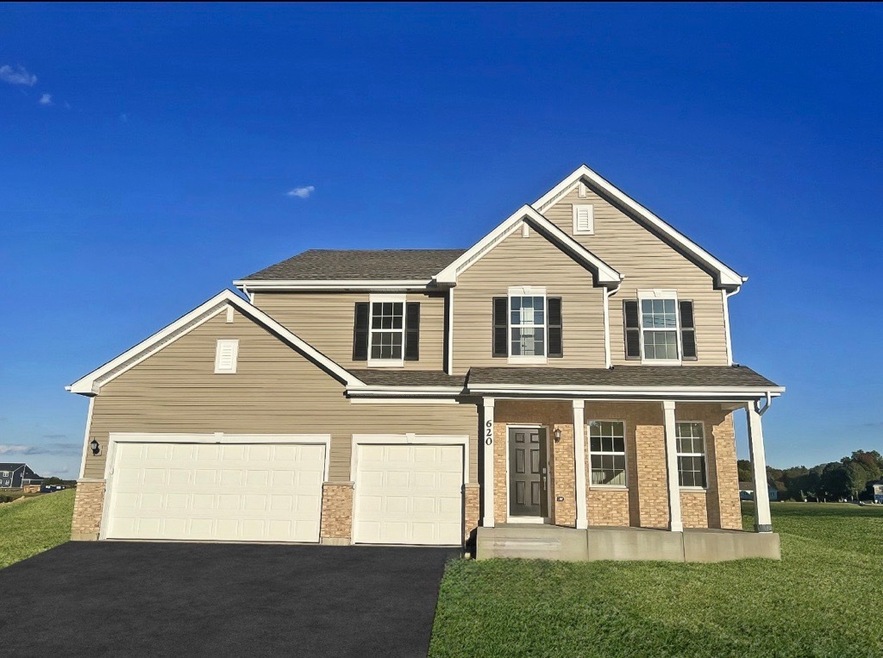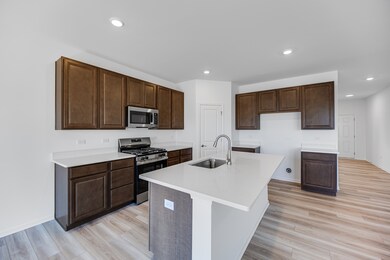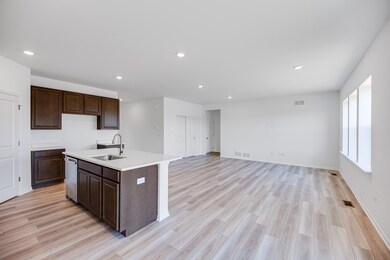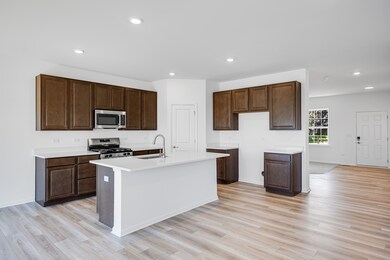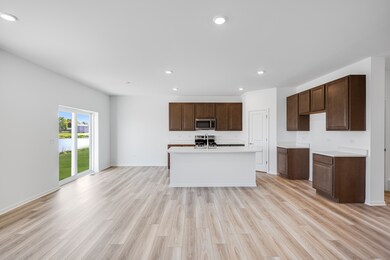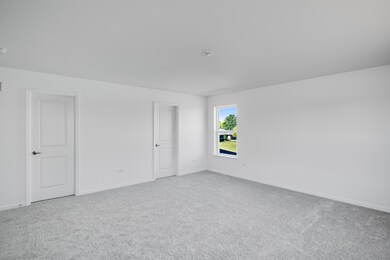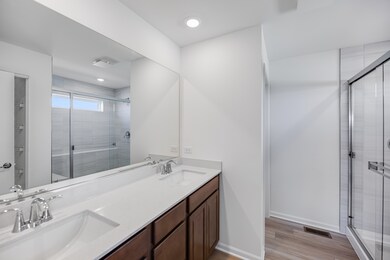620 N Sycamore St Hinckley, IL 60520
Estimated payment $2,330/month
Highlights
- New Construction
- Living Room
- Utility Room with Study Area
- Stainless Steel Appliances
- Laundry Room
- Forced Air Heating and Cooling System
About This Home
AVAILABLE NOW!! Homesite #0015 Discover the Wren, a thoughtfully designed two-story home that blends modern comfort with everyday functionality. This layout features four spacious bedrooms, two full bathrooms, and a convenient study on the main floor. The open-concept design connects the kitchen, dining area, and family room, creating a seamless flow that's ideal for both relaxed living and entertaining. Luxury vinyl plank flooring extends throughout this main living space, adding warmth and durability. A charming, covered porch creates a warm and welcoming entry, setting the tone for what's inside. The kitchen is well-appointed with a large center island, quartz countertops, stainless steel appliances, and ample cabinetry for storage and organization. A versatile flex room on the first floor adds extra space for a home office, playroom, or quiet retreat-tailored to fit your lifestyle. Upstairs, the private owner's suite offers a generous walk-in closet, and an en-suite bathroom designed for comfort. Three additional bedrooms and a full bathroom provide flexible options for family, guests, or hobbies. A second-floor laundry room adds convenience, while a three-car garage and thoughtful interior design details enhance daily living. The Wren delivers a smart, stylish layout designed to support the rhythms of modern life. Exterior will be Clay color siding with Coopers Mill brick. (pic for reference ONLY) *Photos are not this actual home* Royal Estates is a brand-new community of single-family homes for sale in Hinckley, IL, offering residents a quiet, scenic setting with easy access to nature, recreation, and enriching experiences. Outdoor lovers will appreciate close proximity to Shabbona Lake State Park, a 105-acre haven for fishing, boating, hiking, and wildlife watching. Its scenic trails and serene landscapes make it an ideal destination for both adventure and relaxation. For even more outdoor enjoyment, the Great Western Trail offers an 18.5-mile path perfect for hiking, biking, or a peaceful walk surrounded by lush greenery and abundant wildlife-a refreshing escape from the everyday. Just a short drive away, Northern Illinois University (NIU) brings a vibrant energy to the region with its cultural events, athletic programs, art galleries, and concerts. As a hub of innovation and education, NIU also offers world-class academics and research opportunities. At Royal Estates, you'll find the perfect blend of quiet small-town charm, access to outdoor recreation, and connection to world-class resources-making it a community where you can truly thrive.
Home Details
Home Type
- Single Family
Est. Annual Taxes
- $792
Year Built
- Built in 2025 | New Construction
HOA Fees
- $44 Monthly HOA Fees
Parking
- 3 Car Garage
- Driveway
- Parking Included in Price
Interior Spaces
- 2,630 Sq Ft Home
- 2-Story Property
- Family Room
- Living Room
- Dining Room
- Utility Room with Study Area
- Laundry Room
- Basement Fills Entire Space Under The House
Kitchen
- Range
- Microwave
- Dishwasher
- Stainless Steel Appliances
- Disposal
Flooring
- Carpet
- Vinyl
Bedrooms and Bathrooms
- 4 Bedrooms
- 4 Potential Bedrooms
Schools
- Hinckley Big Rock Elementary Sch
- Hinckley-Big Rock Middle School
- Hinckley-Big Rock High School
Utilities
- Forced Air Heating and Cooling System
- Heating System Uses Natural Gas
Community Details
- Mark Voightmann Association, Phone Number (815) 836-0400
- Royal Estates Subdivision, Wren D Floorplan
- Property managed by Pathway Properties
Map
Home Values in the Area
Average Home Value in this Area
Tax History
| Year | Tax Paid | Tax Assessment Tax Assessment Total Assessment is a certain percentage of the fair market value that is determined by local assessors to be the total taxable value of land and additions on the property. | Land | Improvement |
|---|---|---|---|---|
| 2024 | $792 | $10,622 | $10,622 | -- |
| 2023 | $792 | $9,678 | $9,678 | -- |
| 2022 | $296 | $3,586 | $3,586 | $0 |
| 2021 | $306 | $3,434 | $3,434 | $0 |
| 2020 | $299 | $3,280 | $3,280 | $0 |
| 2019 | $295 | $3,225 | $3,225 | $0 |
| 2018 | $298 | $3,100 | $3,100 | $0 |
| 2017 | $10 | $102 | $102 | $0 |
| 2016 | $10 | $95 | $95 | $0 |
| 2015 | -- | $88 | $88 | $0 |
| 2014 | -- | $87 | $87 | $0 |
| 2013 | -- | $88 | $88 | $0 |
Property History
| Date | Event | Price | List to Sale | Price per Sq Ft |
|---|---|---|---|---|
| 10/30/2025 10/30/25 | Pending | -- | -- | -- |
| 10/10/2025 10/10/25 | For Sale | $423,345 | -- | $161 / Sq Ft |
Purchase History
| Date | Type | Sale Price | Title Company |
|---|---|---|---|
| Warranty Deed | $1,400,000 | None Listed On Document | |
| Warranty Deed | $1,400,000 | None Listed On Document | |
| Sheriffs Deed | -- | -- |
Source: Midwest Real Estate Data (MRED)
MLS Number: 12490963
APN: 15-14-102-014
- 610 N Sycamore St
- Siena II Plan at Royal Estates
- Starling Plan at Royal Estates
- Meadowlark Plan at Royal Estates
- Townsend Plan at Royal Estates
- Brighton Plan at Royal Estates
- Wren Plan at Royal Estates
- 541 N Oak St
- 140 Prairie St
- 150 Christensen St
- 170 Christensen St
- 520 N Oak St
- 100 E Miller Ave
- 621 N Oak St
- 650 N View St
- 210 Christensen St
- 230 Christensen St
- 320 Harvest Ave
- 631 Rustic Way
- 670 Rustic Way
