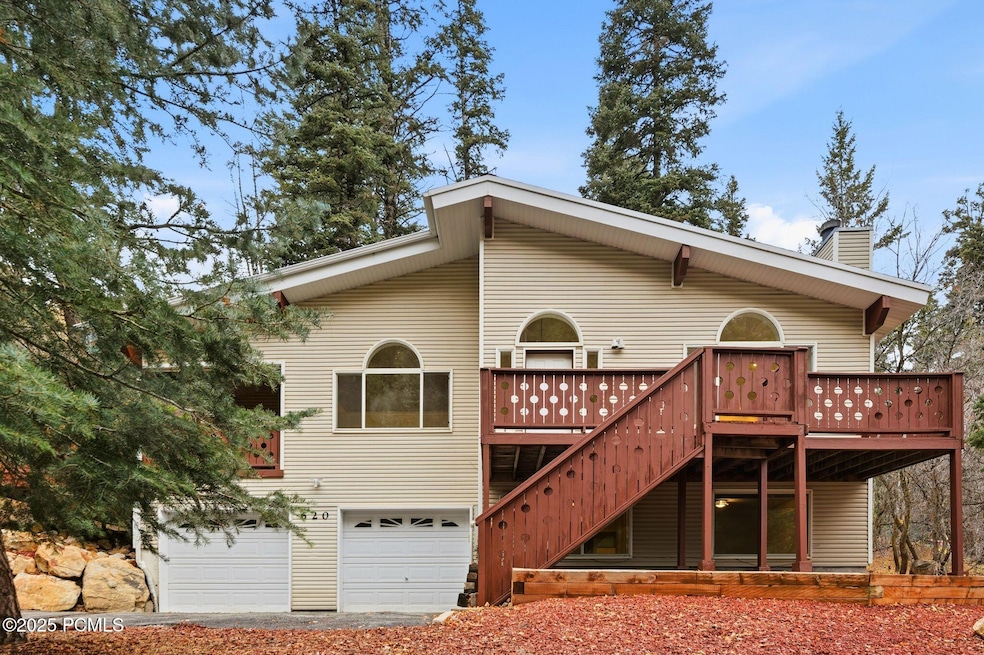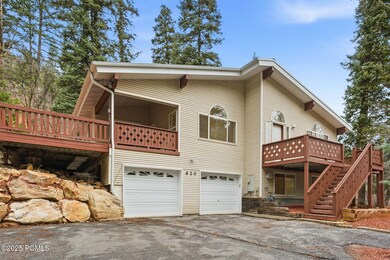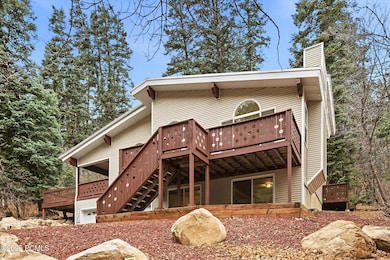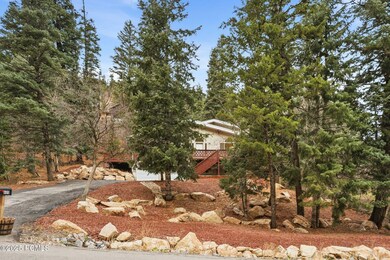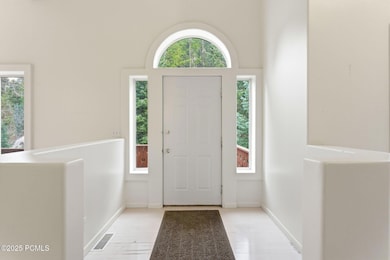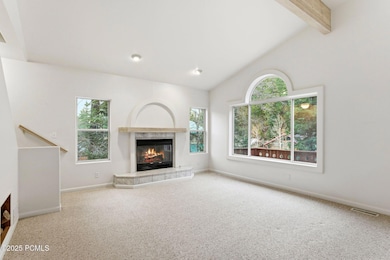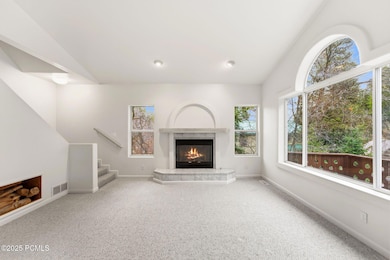620 Parkview Dr Park City, UT 84098
Estimated payment $6,392/month
Highlights
- Views of Trees
- Deck
- Bamboo Flooring
- Jeremy Ranch Elementary School Rated A
- Vaulted Ceiling
- No HOA
About This Home
Discover this inviting 3 bedroom, 3 bathroom home nestled in the trees of Summit Park, offering just over 2,300 sq ft of tranquil mountain living. Set on a beautifully wooded lot, the property enjoys exceptional privacy while remaining conveniently accessible to both Park City and Salt Lake City.
Inside, vaulted ceilings, expansive windows, and an open, airy layout bring in abundant natural light and frame serene forest views from nearly every room. The spacious great room has a bright and open feel that enhances the home's mountain charm.
Multiple access points lead to an expansive wraparound deck perfect for outdoor dining, relaxing, or simply soaking in the peaceful alpine surroundings. With its generous footprint, the deck becomes an extension of the living space and a standout feature of the property.
The home includes an attached two car garage, ample driveway space, and gently sloped landscaping accented by natural rock and mature evergreens. Whether enjoyed as a primary residence or a mountain retreat, this Summit Park gem offers comfort, seclusion, and the beauty of canyon living.
Listing Agent
Windermere RE Utah - Park Ave License #10582352-SA00 Listed on: 11/21/2025

Open House Schedule
-
Sunday, November 23, 202511:00 am to 2:00 pm11/23/2025 11:00:00 AM +00:0011/23/2025 2:00:00 PM +00:00Add to Calendar
Home Details
Home Type
- Single Family
Est. Annual Taxes
- $3,813
Year Built
- Built in 1992
Lot Details
- 0.29 Acre Lot
- Sloped Lot
Parking
- 2 Car Garage
- Garage Door Opener
Home Design
- Slab Foundation
- Shingle Roof
- Asphalt Roof
- Vinyl Siding
- Concrete Perimeter Foundation
Interior Spaces
- 2,310 Sq Ft Home
- Vaulted Ceiling
- Ceiling Fan
- Wood Burning Fireplace
- Fireplace With Gas Starter
- Family Room
- Dining Room
- Views of Trees
Kitchen
- Oven
- Electric Range
- Microwave
- Dishwasher
- Disposal
Flooring
- Bamboo
- Carpet
- Tile
Bedrooms and Bathrooms
- 3 Bedrooms
Laundry
- Laundry Room
- Washer
Outdoor Features
- Deck
Utilities
- No Cooling
- Forced Air Heating System
- Heating System Uses Natural Gas
- Programmable Thermostat
- Natural Gas Connected
- Gas Water Heater
- Water Softener is Owned
- High Speed Internet
- Cable TV Available
Community Details
- No Home Owners Association
- Summit Park Subdivision
Listing and Financial Details
- Assessor Parcel Number Su-J-6
Map
Home Values in the Area
Average Home Value in this Area
Tax History
| Year | Tax Paid | Tax Assessment Tax Assessment Total Assessment is a certain percentage of the fair market value that is determined by local assessors to be the total taxable value of land and additions on the property. | Land | Improvement |
|---|---|---|---|---|
| 2024 | $3,658 | $653,751 | $110,000 | $543,751 |
| 2023 | $3,658 | $639,186 | $165,000 | $474,186 |
| 2022 | $3,657 | $564,936 | $90,750 | $474,186 |
| 2021 | $2,822 | $378,826 | $75,075 | $303,751 |
| 2020 | $2,720 | $344,864 | $41,113 | $303,751 |
| 2019 | $2,880 | $348,461 | $41,113 | $307,348 |
| 2018 | $2,486 | $300,857 | $35,750 | $265,107 |
| 2017 | $2,527 | $329,018 | $35,750 | $293,268 |
| 2016 | $2,195 | $265,657 | $35,750 | $229,907 |
| 2015 | $2,161 | $246,846 | $0 | $0 |
| 2013 | $1,935 | $208,126 | $0 | $0 |
Property History
| Date | Event | Price | List to Sale | Price per Sq Ft |
|---|---|---|---|---|
| 11/21/2025 11/21/25 | For Sale | $1,150,000 | -- | $498 / Sq Ft |
Purchase History
| Date | Type | Sale Price | Title Company |
|---|---|---|---|
| Interfamily Deed Transfer | -- | None Available |
Source: Park City Board of REALTORS®
MLS Number: 12504966
APN: SU-J-6
- 165 Paradise Rd Unit 23
- 165 Paradise Rd
- 255 Paradise Rd
- 590 Matterhorn Dr
- 195 Saint Moritz Strasse Unit 87
- 475 Matterhorn Dr Unit 124
- 385 Upper Evergreen Dr Unit I-86
- 385 Upper Evergreen Dr Unit I-38
- 190 Matterhorn Dr
- 395 Upper Evergreen Dr Unit I-87
- 550 Matterhorn Dr Unit 91
- 156 Lower Evergreen Dr Unit 8
- 115 Saint Moritz Way
- 30 St Moritz Terrace
- 415 N Matterhorn Dr E Unit 1
- 415 N Matterhorn Dr E
- 485 Upper Evergreen Dr
- 415 Woodland Dr Unit 33
- 415 Woodland Dr
- 535 Crestview Dr
- 255 Matterhorn Dr Unit ID1339769P
- 355 Woodland Dr Unit 23
- 105 Zermat Strasse
- 4244 Sunrise Dr
- 2708 Cottage Loop
- 3821 Pinnacle Sky Loop
- 6749 N 2200 W Unit 304
- 6861 N 2200 W Unit 9
- 5320 Cove Hollow Ln
- 1683 Silver Springs Rd
- 900 Bitner Rd Unit D23
- 2670 Canyons Resort Dr Unit 212
- 2431 W High Mountain Rd Unit 507
- 2025 Canyons Resort Dr Unit F3
- 3471 Ridgeline Dr
- 1823 Ozzy Way
- 73 White Pine Canyon Rd
- 6035 Mountain Ranch Dr
- 415 Earl St
- 10129 N Basin Canyon Rd
