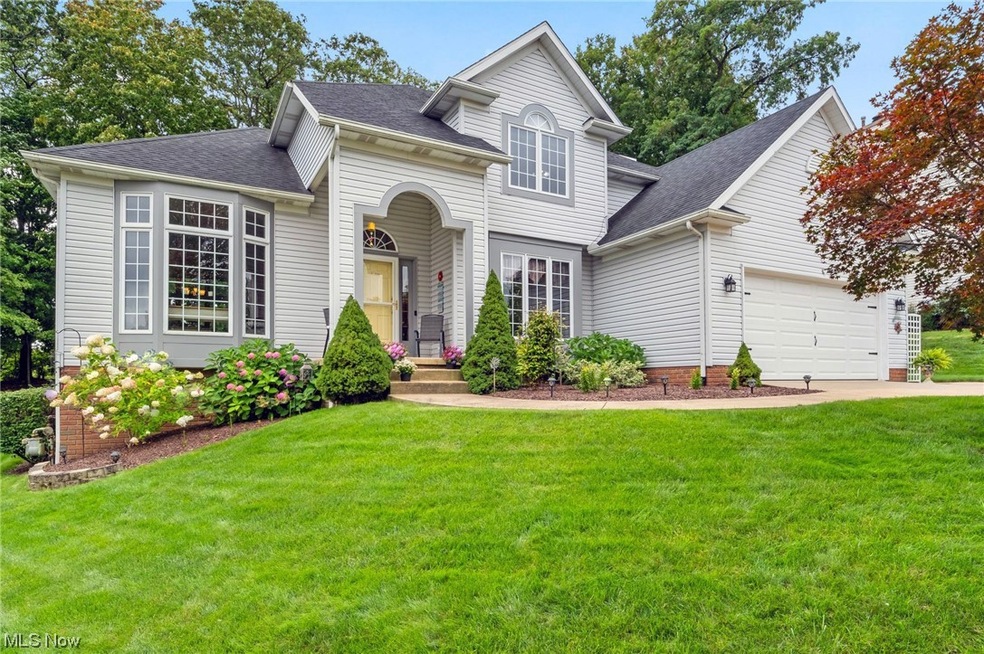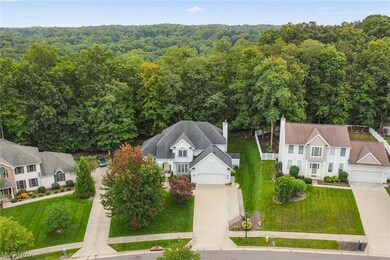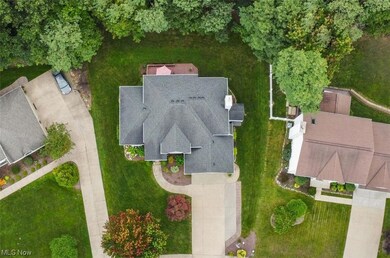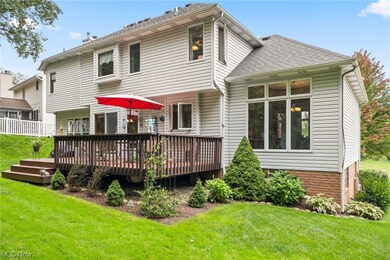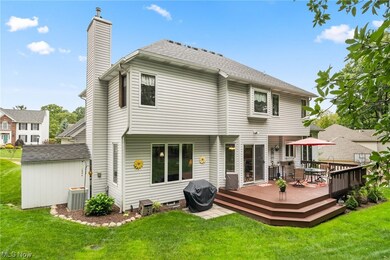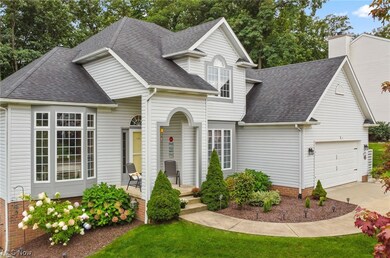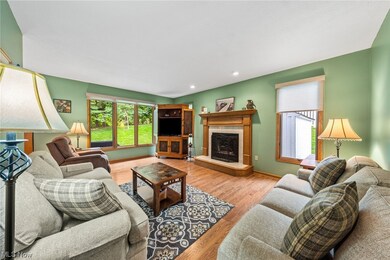
620 Ridgeline Dr Cuyahoga Falls, OH 44223
Brook Heights NeighborhoodHighlights
- Colonial Architecture
- 1 Fireplace
- 2 Car Attached Garage
- Deck
- No HOA
- Forced Air Heating and Cooling System
About This Home
As of October 2023Beautiful, custom-built, 4-bedroom Colonial nestled within lovely wooded lot in quiet, walkable neighborhood. Meticulously maintained and thoughtfully updated throughout by original owners. Open concept floor plan offers relaxed flow for entertaining and everyday living. Abundant natural light bathes interior, making entire home bright and inviting. Warm, welcoming kitchen, with gleaming hardwood floors and granite countertops, has sliders leading to backyard deck for easy outdoor living. Enjoy family room’s cozy, raised hearth, gas/wood-burning fireplace in the months to come! Generous storage on every level. Convenient, first-floor laundry. Heated lower level, with over 1000 sq ft of partially finished space, is pre-plumbed for fourth bath. Heated garage has hot and cold spigots, workbench, and cabinets for organized storage. See supplements for more info and updates. This property has Akron taxes and utilities, but is located within Woodridge Local School District and has Cuyahoga F
Last Agent to Sell the Property
RE/MAX Crossroads Properties Brokerage Email: tony@tonymorganti.com (330) 352-9513 License #230645 Listed on: 09/01/2023

Co-Listed By
RE/MAX Crossroads Properties Brokerage Email: tony@tonymorganti.com (330) 352-9513 License #2016000104
Home Details
Home Type
- Single Family
Est. Annual Taxes
- $5,970
Year Built
- Built in 1996
Lot Details
- 0.32 Acre Lot
- Lot Dimensions are 84 x 171
Parking
- 2 Car Attached Garage
- Running Water Available in Garage
- Garage Door Opener
Home Design
- Colonial Architecture
- Fiberglass Roof
- Asphalt Roof
- Vinyl Siding
Interior Spaces
- 2-Story Property
- 1 Fireplace
Kitchen
- Range<<rangeHoodToken>>
- <<microwave>>
- Dishwasher
Bedrooms and Bathrooms
- 4 Bedrooms
Partially Finished Basement
- Basement Fills Entire Space Under The House
- Sump Pump
Outdoor Features
- Deck
Utilities
- Forced Air Heating and Cooling System
- Heating System Uses Gas
Community Details
- No Home Owners Association
- North Ridge Subdivision
Listing and Financial Details
- Home warranty included in the sale of the property
- Assessor Parcel Number 7001762
Ownership History
Purchase Details
Purchase Details
Home Financials for this Owner
Home Financials are based on the most recent Mortgage that was taken out on this home.Similar Homes in the area
Home Values in the Area
Average Home Value in this Area
Purchase History
| Date | Type | Sale Price | Title Company |
|---|---|---|---|
| Interfamily Deed Transfer | -- | None Available | |
| Deed | $48,900 | -- |
Mortgage History
| Date | Status | Loan Amount | Loan Type |
|---|---|---|---|
| Open | $200,000 | Credit Line Revolving | |
| Closed | $150,000 | Credit Line Revolving | |
| Closed | $100,000 | Credit Line Revolving | |
| Closed | $210,000 | New Conventional |
Property History
| Date | Event | Price | Change | Sq Ft Price |
|---|---|---|---|---|
| 06/20/2025 06/20/25 | Pending | -- | -- | -- |
| 06/11/2025 06/11/25 | For Sale | $419,000 | +5.3% | $169 / Sq Ft |
| 10/19/2023 10/19/23 | Sold | $398,000 | -0.3% | $113 / Sq Ft |
| 09/14/2023 09/14/23 | Pending | -- | -- | -- |
| 09/07/2023 09/07/23 | Price Changed | $399,000 | -2.7% | $114 / Sq Ft |
| 09/01/2023 09/01/23 | For Sale | $410,000 | -- | $117 / Sq Ft |
Tax History Compared to Growth
Tax History
| Year | Tax Paid | Tax Assessment Tax Assessment Total Assessment is a certain percentage of the fair market value that is determined by local assessors to be the total taxable value of land and additions on the property. | Land | Improvement |
|---|---|---|---|---|
| 2025 | $6,307 | $107,118 | $21,018 | $86,100 |
| 2024 | $6,307 | $107,118 | $21,018 | $86,100 |
| 2023 | $6,307 | $104,045 | $21,018 | $83,027 |
| 2022 | $5,970 | $87,507 | $17,661 | $69,846 |
| 2021 | $5,920 | $87,507 | $17,661 | $69,846 |
| 2020 | $5,848 | $87,510 | $17,660 | $69,850 |
| 2019 | $6,378 | $88,390 | $17,040 | $71,350 |
| 2018 | $6,490 | $88,390 | $17,040 | $71,350 |
| 2017 | $5,419 | $88,390 | $17,040 | $71,350 |
| 2016 | $5,395 | $77,020 | $17,040 | $59,980 |
| 2015 | $5,419 | $77,020 | $17,040 | $59,980 |
| 2014 | $5,109 | $77,020 | $17,040 | $59,980 |
| 2013 | $4,795 | $72,300 | $17,040 | $55,260 |
Agents Affiliated with this Home
-
Damber Subba

Seller's Agent in 2025
Damber Subba
Key Realty
(330) 956-2483
1 in this area
44 Total Sales
-
Tony Morganti

Seller's Agent in 2023
Tony Morganti
RE/MAX Crossroads
(330) 352-9513
2 in this area
146 Total Sales
-
Carol Morganti

Seller Co-Listing Agent in 2023
Carol Morganti
RE/MAX Crossroads
(330) 352-9516
2 in this area
144 Total Sales
Map
Source: MLS Now
MLS Number: 4485936
APN: 70-01762
- 2197 Pinebrook Trail
- 621 Brookpark Dr
- 2133 Pinebrook Trail Unit 2133
- 628 Meredith Ln
- 2284 Stone Creek Trail
- 520 Meredith Ln Unit 302
- 2222 Woodbrook Trail
- 2638 Deer Ridge Run
- 2683 High Hampton Trail
- 2634 Deer Ridge Run
- 582 Meredith Ln Unit 582
- 1983 Fox Trace Trail
- 1977 Fox Trace Trail
- 708 Dominic Dr
- 2885 Valley Rd
- 2850 Cedar Hill Rd
- 532 Portage Trail Extension W
- 2801 Valley Rd Unit 2801
- 1722 Treetop Trail Unit 15
- 3068 State Rd
