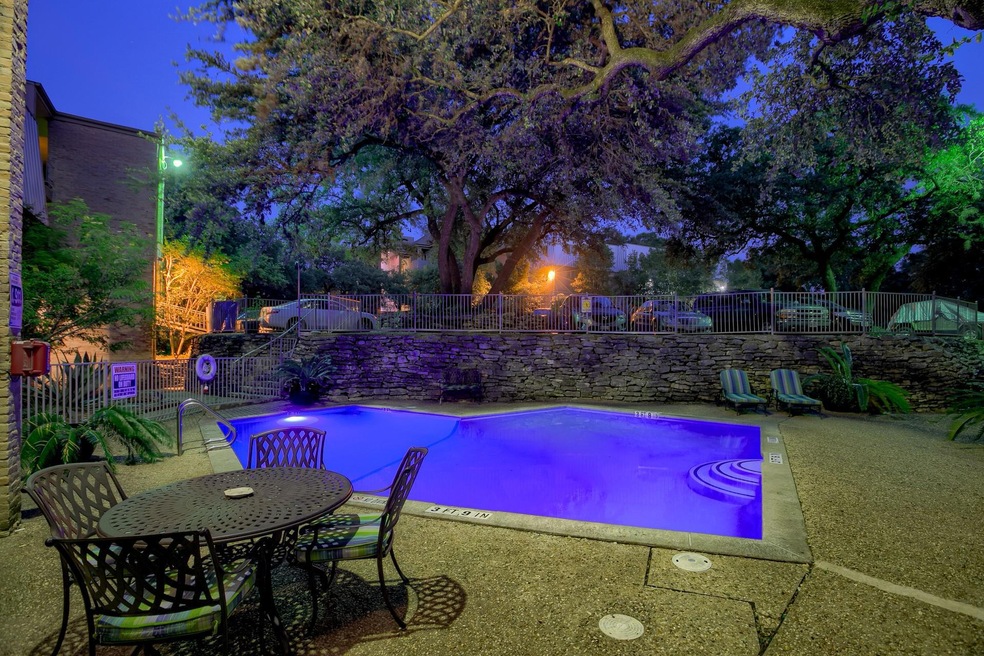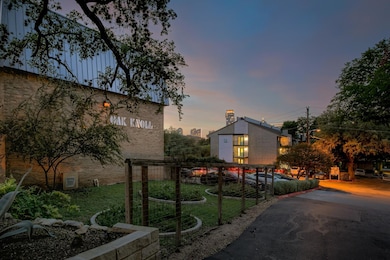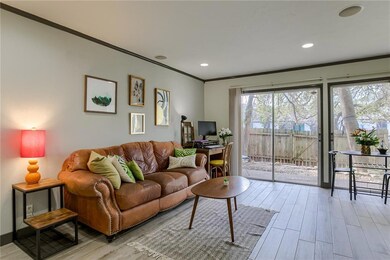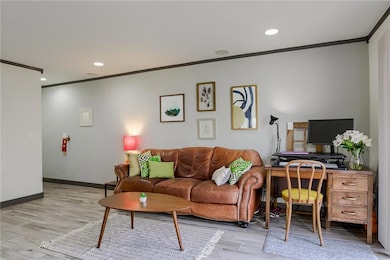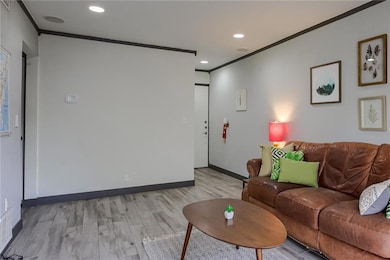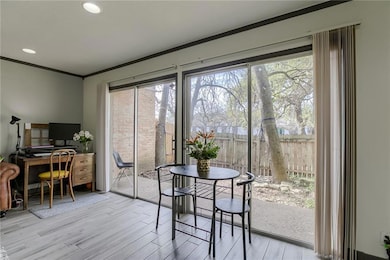620 S 1st St Unit 107 Austin, TX 78704
Bouldin Creek NeighborhoodHighlights
- In Ground Pool
- Wooded Lot
- Granite Countertops
- Becker Elementary School Rated A
- Main Floor Primary Bedroom
- Private Yard
About This Home
Open condo in great location. Efficient floor plan w/2 parking spots & private backyard. Walk to Lady Bird Lake, Zilker Park, SoCo, Downtown & Hike/Bike trails. wood grain porcelain floors, stainless appliances, granite countertops, closet system , upscale faucets and fixtures & shower w/built-in nook . Built-in speakers, ATT/Google fiber & located next to pool. Quiet & small complex. Owner pays Water, Wastewater, Trash, Gas, & HOA Fees
Condo Details
Home Type
- Condominium
Est. Annual Taxes
- $5,671
Year Built
- Built in 1968
Lot Details
- East Facing Home
- Dog Run
- Wood Fence
- Wire Fence
- Lot Has A Rolling Slope
- Sprinkler System
- Wooded Lot
- Private Yard
Home Design
- Mansard Roof Shape
- Brick Exterior Construction
- Slab Foundation
- Frame Construction
- Flat Tile Roof
Interior Spaces
- 599 Sq Ft Home
- 1-Story Property
- Crown Molding
- Ceiling Fan
- Recessed Lighting
- Double Pane Windows
- Vinyl Clad Windows
- Blinds
- Window Screens
- Tile Flooring
Kitchen
- Galley Kitchen
- Breakfast Area or Nook
- Gas Range
- Free-Standing Range
- Dishwasher
- Granite Countertops
- Disposal
Bedrooms and Bathrooms
- 1 Primary Bedroom on Main
- Walk-In Closet
- 1 Full Bathroom
Home Security
Parking
- 2 Parking Spaces
- Car Share Available
- Outside Parking
- Off-Street Parking
Pool
- In Ground Pool
- Fence Around Pool
Outdoor Features
- Porch
Schools
- Becker Elementary School
- Lively Middle School
- Travis High School
Utilities
- Central Heating and Cooling System
- Vented Exhaust Fan
- Heating System Uses Natural Gas
- Natural Gas Connected
- ENERGY STAR Qualified Water Heater
- High Speed Internet
Listing and Financial Details
- Security Deposit $3,000
- Tenant pays for cable TV, electricity, internet
- The owner pays for association fees, common area maintenance, gas, hot water, HVAC maintenance, sewer, taxes, trash collection, water
- 12 Month Lease Term
- $40 Application Fee
- Assessor Parcel Number 01020110200000
Community Details
Overview
- Property has a Home Owners Association
- 48 Units
- Oak Knoll Condo Amd Subdivision
Amenities
- Common Area
- Laundry Facilities
- Community Mailbox
- Bike Room
Recreation
- Community Pool
Security
- Fire and Smoke Detector
Map
Source: Unlock MLS (Austin Board of REALTORS®)
MLS Number: 5245836
APN: 540386
- 620 S 1st St Unit 209
- 620 S 1st St Unit 315
- 620 S 1st St Unit 104
- 700 S 1st St Unit 207
- 802 S 1st St Unit 126
- 802 S 1st St Unit 225
- 802 S 1st St Unit 203
- 900 S 1st St Unit 404
- 900 S 1st St Unit 217
- 900 S 1st St Unit 203
- 701 Bouldin Ave
- 900 S 2nd St Unit 22
- 900 S 2nd St Unit 23
- 900 S 2nd St Unit 21
- 900 S 2nd St Unit 20
- 900 S 2nd St Unit 18
- 809 Bouldin Ave
- 512 Bouldin Ave
- 811 W James St Unit 1
- 908 W Gibson St
