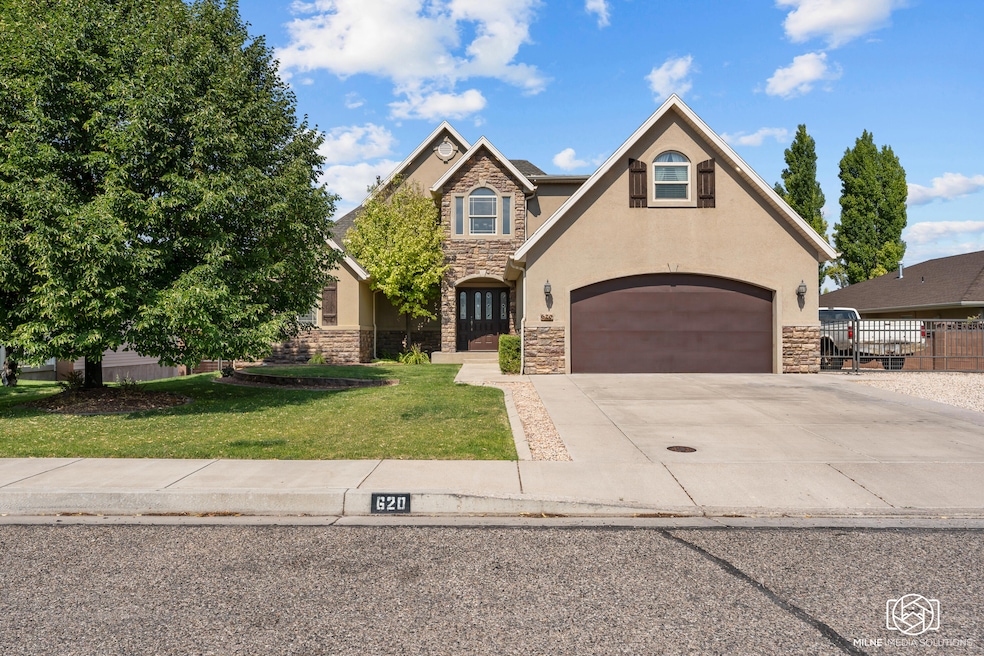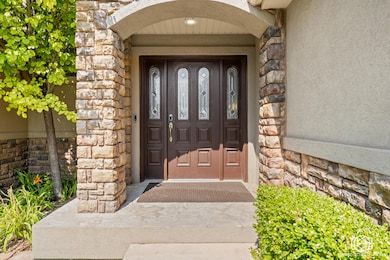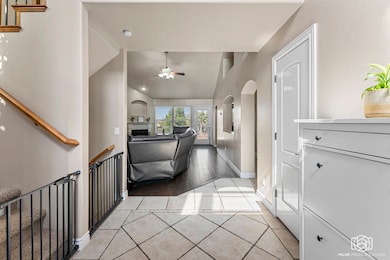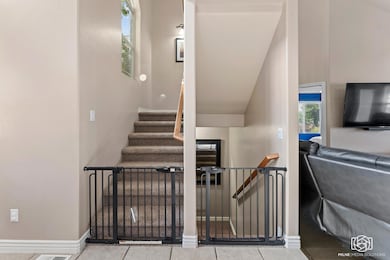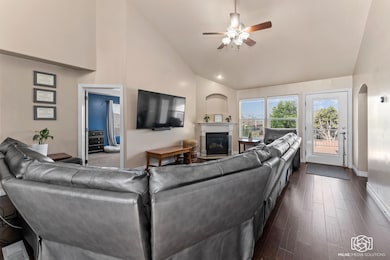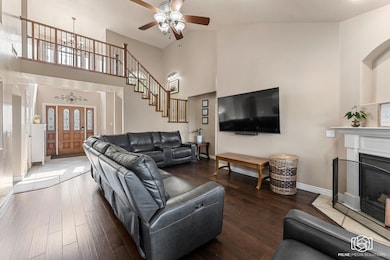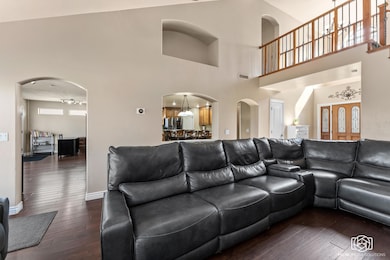620 S 2125 W Cedar City, UT 84720
Estimated payment $3,867/month
Highlights
- Deck
- Hydromassage or Jetted Bathtub
- Porch
- Wood Flooring
- Fireplace
- 2 Car Attached Garage
About This Home
This stunning 6-bedroom, 3.5-bathroom home is located on Leigh Hill. The residence offers a perfect blend of luxury and convenience, featuring spacious living areas and modern amenities. The fully landscaped yard enhances the home's curb appeal and provides a serene outdoor space, complete with a detached garage for additional storage and parking. The walk-out basement offers extra living space, perfect for a recreation room or guest suite. Proximity to a beautiful park, the aquatic center, and shopping centers ensures endless recreational and shopping opportunities. This home is perfect for families seeking comfort and elegance in a prime location.
Home Details
Home Type
- Single Family
Est. Annual Taxes
- $2,716
Year Built
- Built in 2002
Lot Details
- 10,454 Sq Ft Lot
- Partially Fenced Property
- Landscaped
HOA Fees
- $10 Monthly HOA Fees
Parking
- 2 Car Attached Garage
- Garage Door Opener
Home Design
- Asphalt Shingled Roof
- Stucco
- Stone
Interior Spaces
- 4,017 Sq Ft Home
- 3-Story Property
- Wet Bar
- ENERGY STAR Qualified Ceiling Fan
- Ceiling Fan
- Fireplace
- Double Pane Windows
Kitchen
- Range with Range Hood
- Microwave
- Dishwasher
- Disposal
Flooring
- Wood
- Wall to Wall Carpet
- Tile
Bedrooms and Bathrooms
- 6 Bedrooms
- Hydromassage or Jetted Bathtub
Laundry
- Dryer
- Washer
Basement
- Walk-Out Basement
- Walk-Up Access
- Natural lighting in basement
Outdoor Features
- Deck
- Porch
Utilities
- Forced Air Heating and Cooling System
- Heating System Uses Gas
- Gas Water Heater
Community Details
- Mesa Hills Subdivision
Listing and Financial Details
- Assessor Parcel Number B-1716-0012-0000
Map
Home Values in the Area
Average Home Value in this Area
Tax History
| Year | Tax Paid | Tax Assessment Tax Assessment Total Assessment is a certain percentage of the fair market value that is determined by local assessors to be the total taxable value of land and additions on the property. | Land | Improvement |
|---|---|---|---|---|
| 2025 | $2,683 | $344,979 | $39,085 | $305,894 |
| 2023 | $2,956 | $340,740 | $42,485 | $298,255 |
| 2022 | $2,749 | $299,055 | $39,705 | $259,350 |
| 2021 | $2,226 | $242,180 | $34,525 | $207,655 |
| 2020 | $2,451 | $236,425 | $34,525 | $201,900 |
| 2019 | $2,511 | $231,705 | $31,455 | $200,250 |
| 2018 | $2,216 | $197,810 | $29,675 | $168,135 |
| 2017 | $2,088 | $175,450 | $29,675 | $145,775 |
| 2016 | $1,987 | $162,555 | $24,670 | $137,885 |
| 2015 | $2,051 | $159,145 | $0 | $0 |
| 2014 | $1,578 | $114,480 | $0 | $0 |
Property History
| Date | Event | Price | List to Sale | Price per Sq Ft |
|---|---|---|---|---|
| 06/24/2025 06/24/25 | Price Changed | $689,000 | -1.4% | $172 / Sq Ft |
| 04/14/2025 04/14/25 | Price Changed | $699,000 | -2.9% | $174 / Sq Ft |
| 01/28/2025 01/28/25 | For Sale | $720,000 | -- | $179 / Sq Ft |
Purchase History
| Date | Type | Sale Price | Title Company |
|---|---|---|---|
| Warranty Deed | -- | Security Escrow & Title | |
| Interfamily Deed Transfer | -- | Amrock Inc | |
| Interfamily Deed Transfer | -- | Amrock |
Mortgage History
| Date | Status | Loan Amount | Loan Type |
|---|---|---|---|
| Open | $675,000 | VA |
Source: Iron County Board of REALTORS®
MLS Number: 109741
APN: B-1716-0012-0000
- 2155 W 700 S Unit 27
- 2396 W 546 St S
- 2269 W Crestview Cir
- 2258 W 700 S
- 1946 W 500 S
- 531 S 1840 W
- 808 S 1750 W
- 2352 W Portal Hill Unit 14
- 2176 W Heather Ln
- 552 S Cove Dr
- 2352 W Portal Hill Rd Unit 10
- 875 S Lincoln Ave Unit 2
- 2372 W Clubhouse Loop
- 2259 W Holly Cir
- 876 S Lincoln Ave Unit 1
- 899 S Lincoln Ave Unit 6
- 899 S Lincoln Ave Unit 3
- 865 S Cliffs Dr
- 899 S Lincoln Avenue #3
- 2155 W 700 S Unit 4
- 802 S Interstate Dr
- 421 S 1275 W
- 209 S 1400 W
- 986 Cedar Knolls W
- 111 S 1400 W Unit Cinnamon Tree
- 265 S 900 W
- 840 S Main St
- 1183 Pinecone Dr
- 589 W 200 N
- 230 N 700 W
- 887 S 170 W
- 1055 W 400 N
- 51 W Paradise Canyon Rd
- 333 N 400 W
- 333 N 400 W
- 168 E 70 S Unit A
- 939 Ironwood Dr
- 2085 N 275 W
- 576 W 1045 N Unit B12
