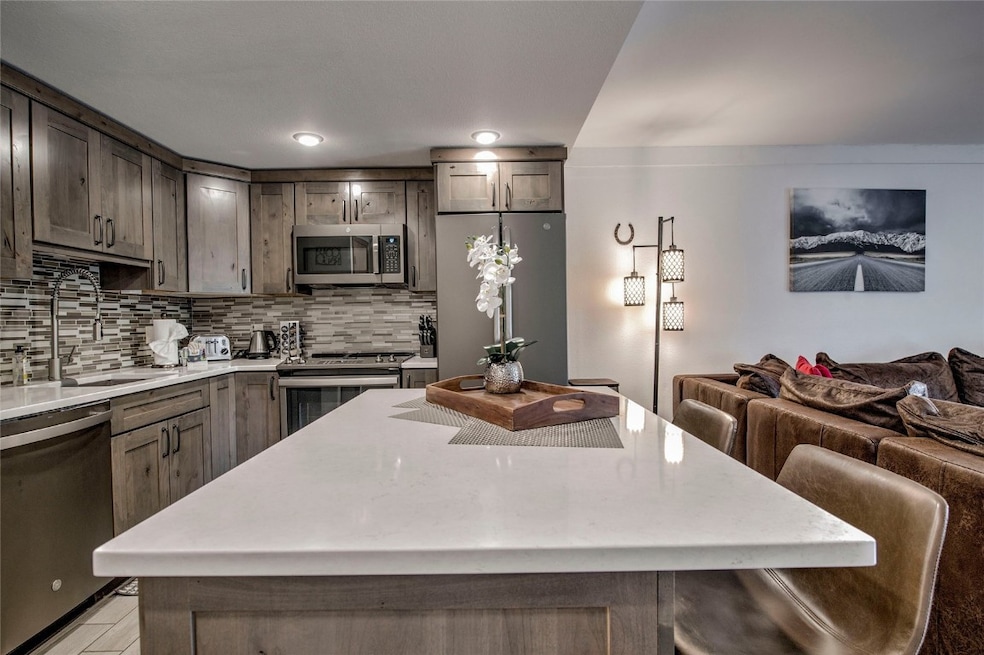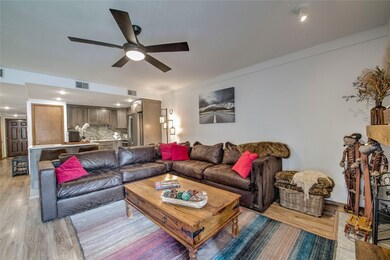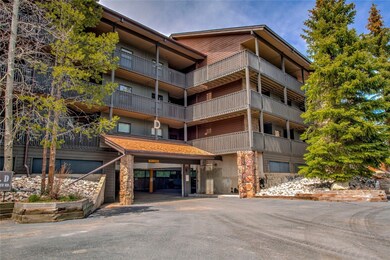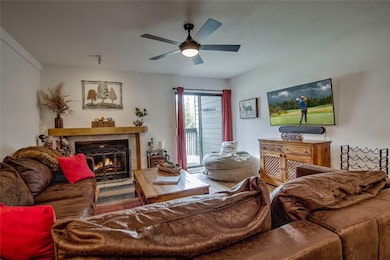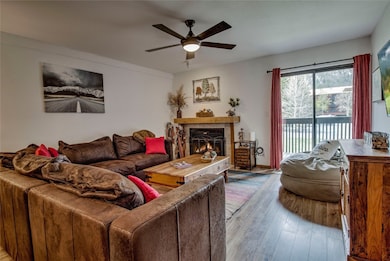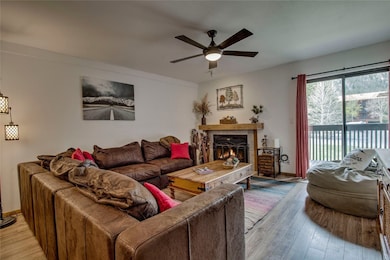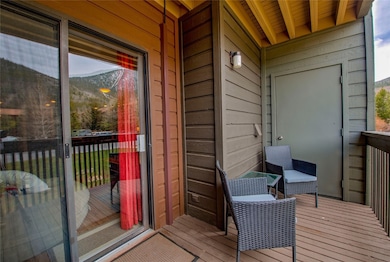
620 S 7th Ave Unit 157 Breckenridge, CO 80424
Estimated payment $5,239/month
Highlights
- Fitness Center
- Near a National Forest
- Furnished
- Mountain View
- Clubhouse
- Community Pool
About This Home
Beautifully updated and move-in ready, this furnished first-floor unit is accessible via ramp in the desirable D building. This 2-bedroom/2-bath features LTV flooring throughout, and the kitchen and baths have been tastefully updated with Alder cabinets, quartz countertops, and high-end appliances.
Enjoy mountain views from this residence and the clubhouse, which offers resort-style amenities including an indoor pool and spa, hot tubs, racquetball and tennis courts. The property backs to the National Forest and bike path, and is just minutes from the marina and Main Street’s shops and restaurants. Landscaped and nicely treed setting with both covered and outdoor parking. Excellent opportunity for a primary, second home or rental investment.
Listing Agent
RE/MAX Properties of the Summit Brokerage Phone: (970) 453-7000 License #FA40025820 Listed on: 05/24/2025

Property Details
Home Type
- Condominium
Est. Annual Taxes
- $2,762
Year Built
- Built in 1983
HOA Fees
- $655 Monthly HOA Fees
Parking
- Attached Garage
Home Design
- Asphalt Roof
Interior Spaces
- 875 Sq Ft Home
- 3-Story Property
- Furnished
- Gas Fireplace
- Mountain Views
- Laundry Room
Kitchen
- Eat-In Kitchen
- Electric Range
- Built-In Microwave
Flooring
- Laminate
- Tile
Bedrooms and Bathrooms
- 2 Bedrooms
- 2 Full Bathrooms
Outdoor Features
- Outdoor Grill
Utilities
- Heating System Uses Natural Gas
- Baseboard Heating
Listing and Financial Details
- Exclusions: Yes
- Assessor Parcel Number 1101650
Community Details
Overview
- Mountain Side Condo Subdivision
- Near a National Forest
Amenities
- Clubhouse
- Meeting Room
- Coin Laundry
Recreation
- Tennis Courts
- Racquetball
- Fitness Center
- Community Pool
- Trails
Pet Policy
- Only Owners Allowed Pets
Map
Home Values in the Area
Average Home Value in this Area
Property History
| Date | Event | Price | Change | Sq Ft Price |
|---|---|---|---|---|
| 05/24/2025 05/24/25 | For Sale | $799,000 | -- | $913 / Sq Ft |
Similar Homes in Breckenridge, CO
Source: Summit MLS
MLS Number: S1057968
- 723 Hunters Cir
- 570 Bills Ranch Rd Unit 325
- 855 S 5th Ave Unit 296
- 570 Bills Ranch Rd Unit 335
- 670 S 7th Ave Unit 249
- 670 S 7th Ave Unit 339
- 630 Temple Trail
- 550 Temple Trail
- 50 Vierling Way
- 613 Belford St
- 805 S 5th Ave Unit 332
- 516 S 7th Ave Unit 2
- 510 Pitkin St Unit C4
- 309 S 6th Ave Unit 1
- 475 Belford St Unit A
- 706 Frisco St Unit A
- 821 Pitkin St Unit 8
- 705 707 709 Frisco St Unit 1-7
- 107 Bobwhite Way
- 107 Bob White Way
- 588 Lake View Cir E
- 588 Lake View Cir W
- 588 Lake View Cir W
- 8 Spyglass Ln
- 101 Ryan Gulch Rd Unit A202
- 98000 Ryan Gulch Rd
- 50 Drift Rd
- 464 Silver Cir
- 80 Mule Deer Ct Unit A
- 80 Mule Deer Ct
- 930 Blue River Pkwy Unit 4C
- 930 Blue River Pkwy Unit 1D
- 16 Arrowhead Ct Unit House
- 1100 Blue River Pkwy
- 119 Boulder Cir
- 301 N French St Unit 214
- 176 Sage Creek Canyon Dr
- 246 Broken Lance Dr Unit 402
- 22714 Us Highway 6 Unit Hidden River Lodge
- 130 Atlantic Lode Rd
