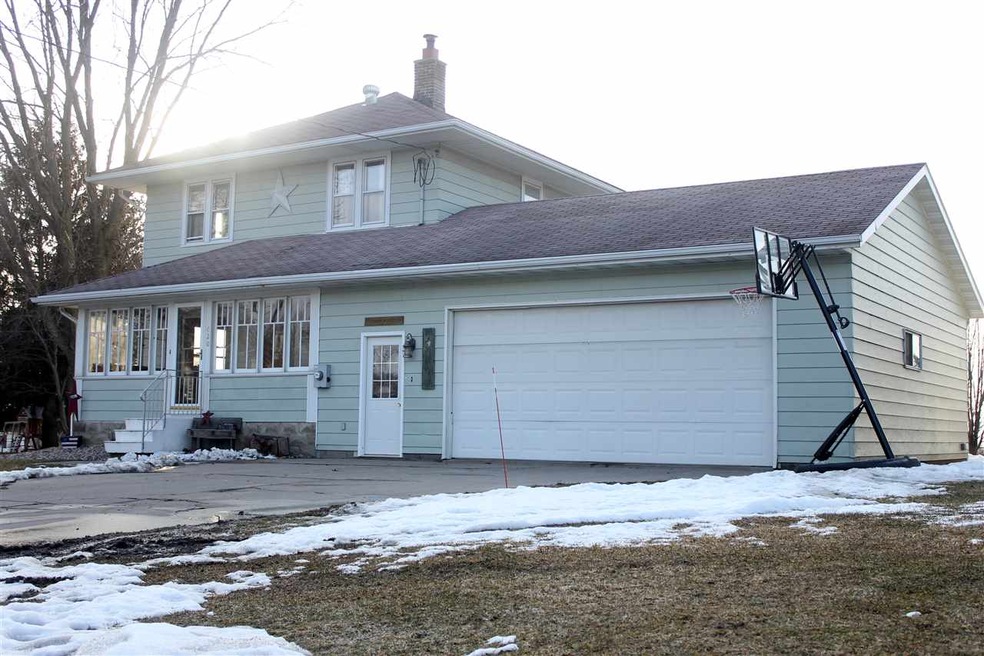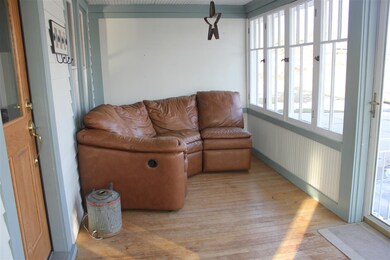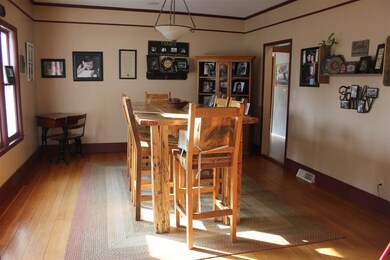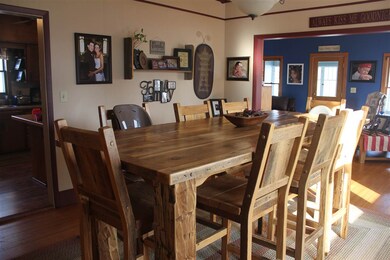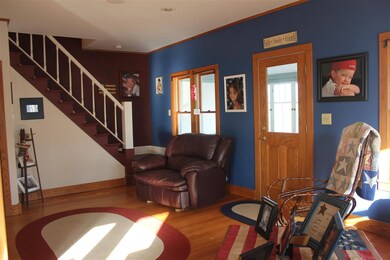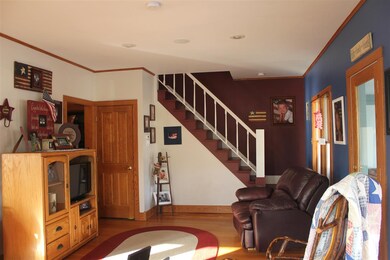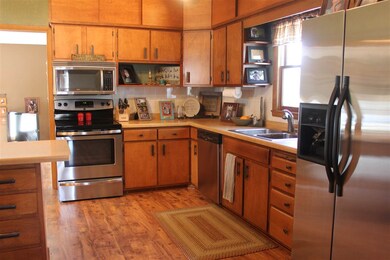
620 S Main St Westby, WI 54667
Highlights
- Wood Flooring
- Forced Air Cooling System
- Wood Burning Fireplace
- 2 Car Attached Garage
- Patio
About This Home
As of July 2025This spacious home located in the center of Westby has plenty to offer; including main floor laundry, 2 separate living areas, 2 car garage, formal dining room, 3 seasons front porch, and wood burning fireplace. Has been well maintained with original hardwood floors. New gas furnace with central air, but if you'd like to save $$, it also includes a new wood burning furnace. Outdoor features include large backyard, walk-out patio, separate storage shed, and is walking distance to public schools.
Last Agent to Sell the Property
NextHome Prime Real Estate License #58612-90 Listed on: 03/05/2016

Last Buyer's Agent
NextHome Prime Real Estate License #58612-90 Listed on: 03/05/2016

Home Details
Home Type
- Single Family
Est. Annual Taxes
- $2,964
Year Built
- Built in 1925
Parking
- 2 Car Attached Garage
Interior Spaces
- 2,042 Sq Ft Home
- 2-Story Property
- Wood Burning Fireplace
- Wood Flooring
- Basement Fills Entire Space Under The House
Kitchen
- Oven or Range
- Microwave
- Dishwasher
Bedrooms and Bathrooms
- 4 Bedrooms
Laundry
- Laundry on main level
- Dryer
- Washer
Schools
- Westby Elementary And Middle School
- Westby High School
Utilities
- Forced Air Cooling System
- Heating System Uses Wood
Additional Features
- Patio
- 0.33 Acre Lot
Ownership History
Purchase Details
Home Financials for this Owner
Home Financials are based on the most recent Mortgage that was taken out on this home.Purchase Details
Home Financials for this Owner
Home Financials are based on the most recent Mortgage that was taken out on this home.Purchase Details
Home Financials for this Owner
Home Financials are based on the most recent Mortgage that was taken out on this home.Similar Home in Westby, WI
Home Values in the Area
Average Home Value in this Area
Purchase History
| Date | Type | Sale Price | Title Company |
|---|---|---|---|
| Quit Claim Deed | $250,000 | Attorney Thomas R. Fortney | |
| Warranty Deed | $250,000 | Attorney Thomas R. Fortney | |
| Warranty Deed | $164,900 | River Valley Title Group | |
| Warranty Deed | $142,000 | -- |
Mortgage History
| Date | Status | Loan Amount | Loan Type |
|---|---|---|---|
| Previous Owner | $134,500 | New Conventional | |
| Previous Owner | $25,350 | Stand Alone Second | |
| Previous Owner | $131,920 | New Conventional | |
| Previous Owner | $138,370 | FHA | |
| Previous Owner | $138,218 | FHA | |
| Previous Owner | $145,000 | New Conventional |
Property History
| Date | Event | Price | Change | Sq Ft Price |
|---|---|---|---|---|
| 07/18/2025 07/18/25 | Sold | $300,000 | -1.6% | $150 / Sq Ft |
| 05/05/2025 05/05/25 | Pending | -- | -- | -- |
| 04/16/2025 04/16/25 | Price Changed | $305,000 | -3.2% | $153 / Sq Ft |
| 03/14/2025 03/14/25 | For Sale | $315,000 | +26.0% | $158 / Sq Ft |
| 11/22/2024 11/22/24 | Sold | $250,000 | -9.1% | $125 / Sq Ft |
| 09/25/2024 09/25/24 | Pending | -- | -- | -- |
| 06/25/2024 06/25/24 | Price Changed | $275,000 | -1.8% | $138 / Sq Ft |
| 05/30/2024 05/30/24 | Price Changed | $279,900 | -3.1% | $140 / Sq Ft |
| 05/07/2024 05/07/24 | For Sale | $289,000 | +75.3% | $145 / Sq Ft |
| 06/09/2016 06/09/16 | Sold | $164,900 | +3.1% | $81 / Sq Ft |
| 03/27/2016 03/27/16 | Pending | -- | -- | -- |
| 03/05/2016 03/05/16 | For Sale | $159,900 | -- | $78 / Sq Ft |
Tax History Compared to Growth
Tax History
| Year | Tax Paid | Tax Assessment Tax Assessment Total Assessment is a certain percentage of the fair market value that is determined by local assessors to be the total taxable value of land and additions on the property. | Land | Improvement |
|---|---|---|---|---|
| 2024 | $3,791 | $255,800 | $43,200 | $212,600 |
| 2023 | $3,496 | $255,800 | $43,200 | $212,600 |
| 2022 | $3,166 | $140,500 | $19,100 | $121,400 |
| 2021 | $3,311 | $140,500 | $19,100 | $121,400 |
| 2020 | $3,118 | $140,500 | $19,100 | $121,400 |
| 2019 | $2,963 | $140,500 | $19,100 | $121,400 |
| 2018 | $2,858 | $140,500 | $19,100 | $121,400 |
| 2017 | $2,871 | $140,500 | $19,100 | $121,400 |
| 2016 | $2,877 | $140,500 | $19,100 | $121,400 |
| 2015 | $3,390 | $140,500 | $19,100 | $121,400 |
| 2014 | $2,897 | $140,500 | $19,100 | $121,400 |
| 2013 | $3,013 | $140,500 | $19,100 | $121,400 |
Agents Affiliated with this Home
-
Garrick Olerud

Seller's Agent in 2025
Garrick Olerud
NextHome Prime Real Estate
(608) 632-1043
76 in this area
684 Total Sales
Map
Source: South Central Wisconsin Multiple Listing Service
MLS Number: 1768466
APN: 291-00681-0000
- 624 S Main St
- 102 Hegge St
- 0 Lot 17 Stenslien Hills
- Lot 20 Stenslien Hills
- Lot 22 Stenslien Hills
- Lot 21 Stenslien Hills
- 113 West Ave S
- 104 Elm St
- 303 W State St
- 0 Lot 32 Stenslien Hills
- 30 Stenslien Hills
- 115 W State St
- 105 W State St
- 109 S Main St
- 115 S Main St
- 201 N Main St
- Lot 19 Stenslien Hills
- 00 Bloomingdale Rd
- 313 Black River Ave
- S1722 Marty Ln
