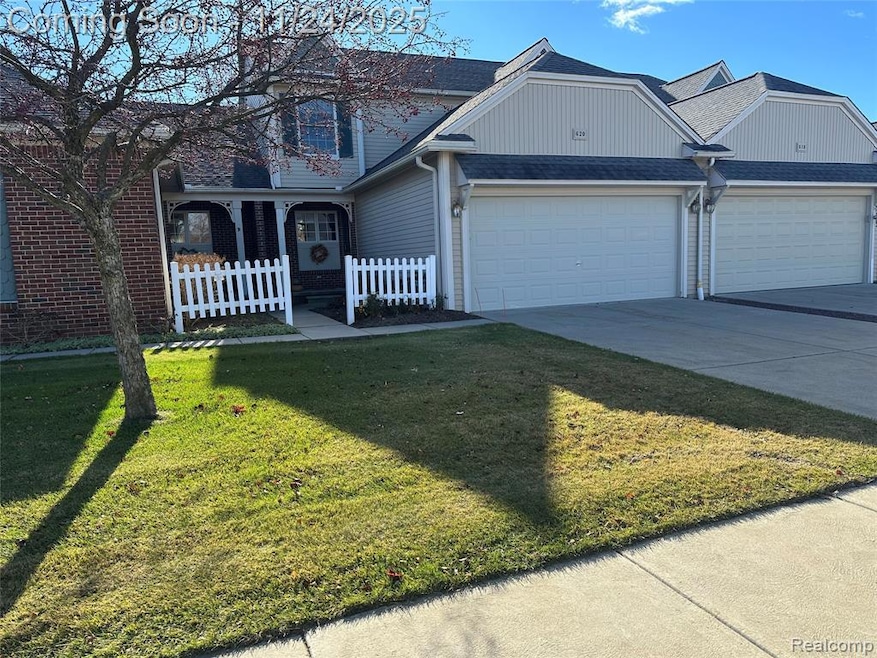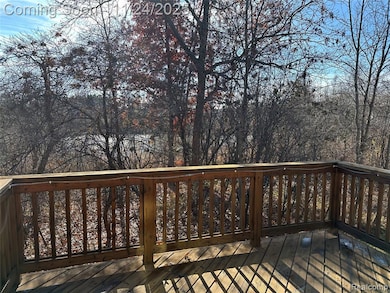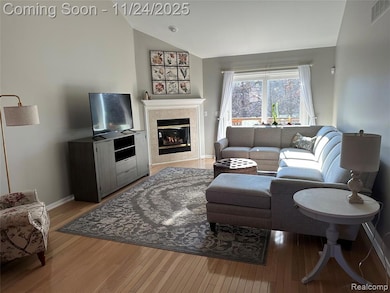620 Shoreline Dr Unit 27 Fenton, MI 48430
Estimated payment $2,723/month
Highlights
- Water Views
- Deck
- Covered Patio or Porch
- Fenton Senior High School Rated 9+
- 1.5-Story Property
- Stainless Steel Appliances
About This Home
BRIGHT and CHEERFUL CONDO in HIGHLY DESIRED WATER'S EDGE COMMUNITY! NESTLED in a SMALL COURT w/LOW TRAFFIC, WALKING TRAIL, GAZEBO and PRIVATE WOODED/PRESERVE VIEWS. BEAUTIFUL, WELL-MAINTAINED UNIT w/THREE BEDROOMS and THREE FULL BATHROOMS; ONE on EACH LEVEL. MAIN FLOOR FEATURES a PRIMARY SUITE, VAULTED GREAT ROOM w/OPEN KITCHEN-DINING AREA, FOYER and 1st FLOOR LAUNDRY ROOM; plus ATTACHED TWO-CAR GARAGE. SECOND LEVEL FEATURES a BEDROOM and FULL BATHROOM; plus SPACIOUS LOFT AREA. FINISHED LOWER-LEVEL WALKOUT INCLUDES a KITCHENETTE, FAMILY ROOM, THIRD BEDROOM, FULL BATHROOM and PLENTY of STORAGE SPACE. COVERED FRONT PORCH, GARDENS, DECK and PATIO on EXTERIOR. WALK or BIKE to DOWNTOWN FENTON SHOPS, RESTAURANTS, PARKS, EVENTS/CONCERTS, FARMER'S MARKET, COMMUNITY CENTER, etc.!
Property Details
Home Type
- Condominium
Est. Annual Taxes
Year Built
- Built in 2001 | Remodeled in 2021
Lot Details
- Street terminates at a dead end
- Private Entrance
- Sprinkler System
HOA Fees
- $250 Monthly HOA Fees
Home Design
- 1.5-Story Property
- Brick Exterior Construction
- Poured Concrete
- Asphalt Roof
- Vinyl Construction Material
Interior Spaces
- 1,663 Sq Ft Home
- Bar Fridge
- Ceiling Fan
- Gas Fireplace
- Entrance Foyer
- Great Room with Fireplace
- Water Views
Kitchen
- Free-Standing Electric Oven
- Microwave
- Dishwasher
- Stainless Steel Appliances
- Disposal
Bedrooms and Bathrooms
- 3 Bedrooms
- 3 Full Bathrooms
Laundry
- Dryer
- Washer
Finished Basement
- Sump Pump
- Stubbed For A Bathroom
- Basement Window Egress
Parking
- 2 Car Direct Access Garage
- Front Facing Garage
- Garage Door Opener
- Driveway
Outdoor Features
- Deck
- Covered Patio or Porch
- Exterior Lighting
Location
- Ground Level
Utilities
- Forced Air Heating and Cooling System
- Heating System Uses Natural Gas
- Tankless Water Heater
- High Speed Internet
- Cable TV Available
Listing and Financial Details
- Assessor Parcel Number 5336626027
Community Details
Overview
- Cummings Property Management Association, Phone Number (810) 715-5310
- Waters Edge Village Subdivision
- On-Site Maintenance
Amenities
- Laundry Facilities
Pet Policy
- Pets Allowed
Map
Home Values in the Area
Average Home Value in this Area
Tax History
| Year | Tax Paid | Tax Assessment Tax Assessment Total Assessment is a certain percentage of the fair market value that is determined by local assessors to be the total taxable value of land and additions on the property. | Land | Improvement |
|---|---|---|---|---|
| 2025 | $5,917 | $145,600 | $0 | $0 |
| 2024 | $4,053 | $132,700 | $0 | $0 |
| 2023 | $3,865 | $124,300 | $0 | $0 |
| 2022 | $5,619 | $123,100 | $0 | $0 |
| 2021 | $2,177 | $120,300 | $0 | $0 |
| 2020 | $1,430 | $105,100 | $0 | $0 |
| 2019 | $1,417 | $100,200 | $0 | $0 |
| 2018 | $2,073 | $88,600 | $0 | $0 |
| 2017 | $1,997 | $80,400 | $0 | $0 |
| 2016 | $1,983 | $73,400 | $0 | $0 |
| 2015 | $2,026 | $58,100 | $0 | $0 |
| 2012 | -- | $46,200 | $46,200 | $0 |
Property History
| Date | Event | Price | List to Sale | Price per Sq Ft | Prior Sale |
|---|---|---|---|---|---|
| 09/09/2021 09/09/21 | Sold | $260,000 | +8.4% | $156 / Sq Ft | View Prior Sale |
| 08/17/2021 08/17/21 | Pending | -- | -- | -- | |
| 08/16/2021 08/16/21 | For Sale | $239,900 | -- | $144 / Sq Ft |
Purchase History
| Date | Type | Sale Price | Title Company |
|---|---|---|---|
| Warranty Deed | $260,000 | None Listed On Document | |
| Interfamily Deed Transfer | -- | Metropolitan Title Company | |
| Interfamily Deed Transfer | -- | Metropolitan Title Company | |
| Interfamily Deed Transfer | -- | -- | |
| Corporate Deed | $185,485 | -- | |
| Corporate Deed | -- | -- |
Mortgage History
| Date | Status | Loan Amount | Loan Type |
|---|---|---|---|
| Previous Owner | $96,100 | New Conventional |
Source: Realcomp
MLS Number: 20251055334
APN: 53-36-626-027
- 700 Eagle Dr Unit 1
- 724 Eagle Dr Unit 11
- 311 S Lemen St
- 928 Eagle Dr Unit A106
- 928 Eagle Dr Unit A105
- 928 Eagle Dr Unit A114
- 928 Eagle Dr Unit A107
- 928 Eagle Dr Unit A118
- 928 Eagle Dr Unit A117
- 928 Eagle Dr Unit A116
- 928 Eagle Dr Unit A111
- 928 Eagle Dr Unit A103
- 928 Eagle Dr Unit A110
- 928 Eagle Dr Unit A101
- 928 Eagle Dr Unit A104
- 928 Eagle Dr Unit A109
- 928 Eagle Dr Unit A113
- 928 Eagle Dr Unit A112
- 928 Eagle Dr Unit A108
- 928 Eagle Dr Unit A115
- 106 S Leroy St Unit B
- 134 N Leroy St
- 230 Whispering Pines Dr
- 823 W Silver Lake Rd
- 1024 North Rd
- 200 Trealout Dr
- 1024 North Rd Unit 608
- 1024 North Rd Unit C8
- 1024 North Rd Unit 601
- 1024 North Rd Unit A5
- 2100 Georgetown Pkwy
- 12911 Fenton Heights Blvd
- 14292 Westman Dr
- 1500 N Towne Commons Blvd
- 16000 Silver Pkwy
- 3200 Foley Glen Dr
- 3800 Arbor Dr
- 3301 Grange Hall Rd
- 2469 Golden Shores Dr
- 13366 North Rd



