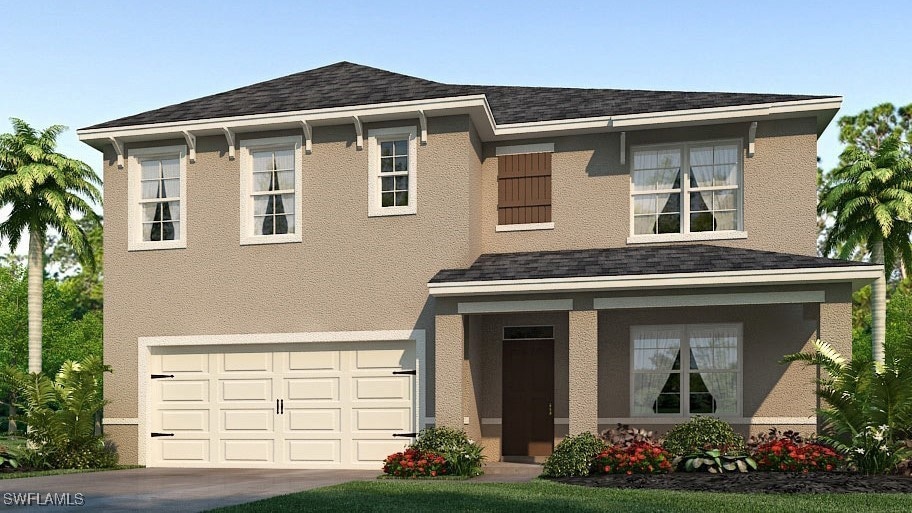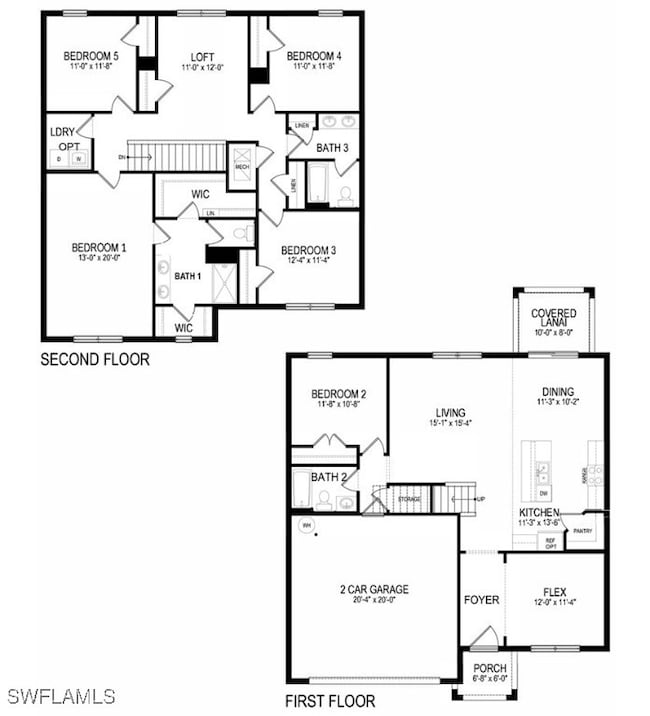
620 SW 8th Ct Cape Coral, FL 33991
Trafalgar NeighborhoodEstimated payment $2,506/month
Highlights
- Great Room
- No HOA
- Shutters
- Cape Elementary School Rated A-
- Den
- 2 Car Attached Garage
About This Home
Under Construction - WELCOME TO YOUR NEW DR HORTON HOME!! This is our appealing two-story, open concept, 2605 sqft HAYDEN Floorplan featuring 5 bedrooms, Den, 3 bathrooms, 2-car garage, a covered under-trusses lanai and all concrete block construction. This home is on a beautiful lot located in Cape Coral WITH ALL ASSESSMENTS PAID. This home boasts Designer cabinets and quartz countertops in both the kitchen and baths. Experience the timeless beauty and durability of RevWood laminated wood floors featured everywhere except the bedrooms, modern flat stock trim and baseboards, all stainless kitchen appliances including refrigerator, paver driveways and lanai, irrigation system, and garage door openers. Be wowed by the INCLUDED “home-is-connected” package which features a smart thermostat, smart door lock, video doorbell, smart garage controller, Deako smart switches, an echo pop speaker plus three years of Alarm.com service. We offer a full builder’s warranty along with a vast array of financing options and ways to contribute to your closing costs. This is why owning a brand-new home from America’s largest builder is going to be your best option. These homes move quickly so don’t miss out.
Home Details
Home Type
- Single Family
Est. Annual Taxes
- $445
Year Built
- Built in 2025 | Under Construction
Lot Details
- 10,454 Sq Ft Lot
- Lot Dimensions are 80 x 125 x 80 x 125
- East Facing Home
- Rectangular Lot
- Sprinkler System
Parking
- 2 Car Attached Garage
- Garage Door Opener
- Driveway
Home Design
- Shingle Roof
- Stone Siding
Interior Spaces
- 2,605 Sq Ft Home
- 1-Story Property
- Shutters
- Single Hung Windows
- Great Room
- Combination Dining and Living Room
- Den
Kitchen
- Electric Cooktop
- Microwave
- Freezer
- Dishwasher
- Disposal
Flooring
- Carpet
- Laminate
Bedrooms and Bathrooms
- 5 Bedrooms
- Walk-In Closet
- 3 Full Bathrooms
- Shower Only
- Separate Shower
Schools
- School Choice Elementary And Middle School
- School Choice High School
Utilities
- Central Heating and Cooling System
- Sewer Assessments
- Cable TV Available
Community Details
- No Home Owners Association
- Association fees include irrigation water
- Cape Coral Subdivision
Listing and Financial Details
- Home warranty included in the sale of the property
- Legal Lot and Block 49+50 / 4576
- Assessor Parcel Number 15-44-23-C3-04576.0490
Map
Home Values in the Area
Average Home Value in this Area
Tax History
| Year | Tax Paid | Tax Assessment Tax Assessment Total Assessment is a certain percentage of the fair market value that is determined by local assessors to be the total taxable value of land and additions on the property. | Land | Improvement |
|---|---|---|---|---|
| 2024 | $1,781 | $12,555 | -- | -- |
| 2023 | $1,739 | $11,414 | $0 | $0 |
| 2022 | $1,510 | $10,376 | $0 | $0 |
| 2021 | $1,444 | $29,000 | $29,000 | $0 |
| 2020 | $1,386 | $27,000 | $27,000 | $0 |
| 2019 | $2,628 | $27,000 | $27,000 | $0 |
| 2018 | $2,553 | $20,000 | $20,000 | $0 |
| 2017 | $2,456 | $13,162 | $13,162 | $0 |
| 2016 | $2,409 | $9,300 | $9,300 | $0 |
| 2015 | $2,431 | $7,000 | $7,000 | $0 |
| 2014 | $2,355 | $5,640 | $5,640 | $0 |
| 2013 | -- | $4,800 | $4,800 | $0 |
Property History
| Date | Event | Price | Change | Sq Ft Price |
|---|---|---|---|---|
| 07/01/2025 07/01/25 | For Sale | $445,830 | +430.8% | $171 / Sq Ft |
| 05/15/2025 05/15/25 | Sold | $84,000 | 0.0% | -- |
| 05/15/2025 05/15/25 | Sold | $84,000 | 0.0% | -- |
| 05/15/2025 05/15/25 | For Sale | $84,000 | -11.6% | -- |
| 05/02/2025 05/02/25 | Pending | -- | -- | -- |
| 03/04/2025 03/04/25 | Pending | -- | -- | -- |
| 12/06/2024 12/06/24 | For Sale | $95,000 | -- | -- |
Purchase History
| Date | Type | Sale Price | Title Company |
|---|---|---|---|
| Warranty Deed | $84,000 | Dhi Title Of Florida | |
| Interfamily Deed Transfer | -- | Attorney |
Similar Homes in Cape Coral, FL
Source: Florida Gulf Coast Multiple Listing Service
MLS Number: 225060206
APN: 15-44-23-C3-04576.0490
- 637 SW 9th Ave
- 628 SW 9th Ave
- 515 SW 9th Ct
- 509 SW 8th Ct
- 610 Skyline Blvd
- 709 SW 9th Ave
- 709 SW 9th Ct
- 806 Skyline Blvd
- 511 SW 8th Place
- 706 SW 9th Ct
- 831 SW 5th Terrace
- 614 SW 10th Place
- 500 SW 8th Place Unit 25
- 816 Skyline Blvd
- 740 SW 6th St
- 906 SW 8th Place
- 740 SW 5th St
- 821 SW 8th Ct
- 731 SW 6th St
- 722 SW 7th Terrace
- 709 SW 9th Ave
- 746 SW 8th Terrace Unit 104
- 749 SW 9th St
- 747 SW 9th St
- 915 SW 8th Place
- 901 SW 10th Place
- 704 SW 11th Place
- 1001 SW 9th Ave
- 906 SW 11th Place
- 820 SW 11th Ct
- 902 SW 11th Ct
- 1006 SW 11th Place
- 639 SW 4th Terrace
- 1159 SW 5th Terrace
- 1005 SW 12th Ave
- 604 SW 6th Ave
- 1310 SW 10th St
- 1217 SW 9th Ave
- 611 SW 3rd Terrace
- 1438 SW 4th Ln

